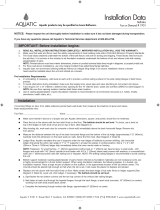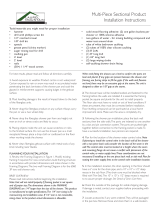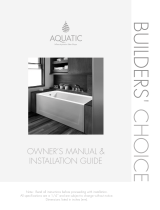
— 1 —
Customer Service (800) 945-2726 • www.aquaticbath.com
Installation Instructions
Accessible Showers with Pre-leveled Base
Models: 16030BFSC, 16034BFSC
Aquatic products may be specified as Lasco Bathware.
TOOLS & MATERIALS YOU MIGHT NEED FOR PROPER INSTALLATION
Materials:
• 20 - 1 1/4” wood screws
• 2 - tubes of 100% Silicone caulk
• 1/8” shims (not provided)
• 1 – 50 lb. of bag of concrete for bracing at threshold
• 2- 50 lb. bags of concrete for bracing at drain
• 3 gallons of water (for testing the draft to the drain and
mixing thin set)
Tools:
• Caulking gun
• Hammer
• Drill
• 1/8” drill bit
• Screwdriver
• Screwdriver attachment to match screws
• 4’ level
• 2’ level
• Torpedo level
• Black marker (to mark the threshold)
HELPFUL HINTS FOR INSTALLATION:
• 2 - 5 1/2” pieces of PVC - These can be used to lay
the product face down and roll it up to the framing
pocket rather than sliding or picking it up.
• Please place cardboard from the carton into the bottom
of the shower during installation to prevent damage to
the finished surface.
• When placing shower into the frame pocket, you can
use the handle of the hammer to align the pipe with the
drain hole.
NOTE: INSTALLATION OF THESE SHOWER UNITS
MAY BE SUBJECT TO CODE APPROVAL.
Refer to job prints and/or consult with architect to see if your
installation must comply with ADA.
These shower units install differently from typical residential
showers. Installation may need to conform to requirements
of the Americans With Disabilities Act (ADA) and other
local codes. These requirements relate to the height of the
threshold in relation to the finished floor. Certain showers
will install directly on the sub floor and others will require a
recess or pit. These showers require special preparation of
the installation site, and very specific installation procedures
to assure the shower drains properly and meets code
requirements.
QUESTIONS?
Please phone (800) 945-2726 for additional information.
STORAGE & HANDLING
Do not store units out of doors. Keep out of sunlight and
exposure to weather.
1. Most handling damage is the result of impact blows to the
back side of the shower units.
2. Stress cracks can develop when shipping boards are
removed before unit is positioned for final installation in
bathroom.
3. Placing objects inside of tub can cause scratches, abrasions
or nicks to the finished surface.
4. Storing units outside right-side up can cause the sunlight to
discolor the acrylic finish. Also, unit becomes unstable and
is easily knocked over by wind or bumping.
5. The back side of the shower unit is not waterproof. Unit
must be stored so that water will drain off of unit and not
accumulate in any one spot. Water can permeate the back
laminates and soak the glassed in wood supports causing
bulges in the finished surface.
6. Never drag these units on any surface. Always transport the
unit by hand using (2) people or a two-wheel dolly.
7. Never let these units drop from any height, not even
an inch.
8. Never clean the shower finished surface with metal tools
of any kind, including razors.








