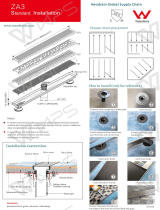3. After the sloped mortar bed has cured, the pan liner dimensions
need to be determined. Pan liner dimensions should be sufficient
to completely cover the floor, turn up all sidewalls at least 2"
above the finished curb height, and adequately cover the curb.
Lay the pan liner on a
clean floor surface,
measure, and cut to the
appropriate dimensions.
Note: Seaming may be
required in larger showers.
See Figure B. Follow
instructions on bonding adhesive.
4. Before installing the pan liner remove the tape from the
drain base and apply a 1/4"-3/8" bead of 100% silicone caulk
around the upper surface of the drain base approximately 1"
in from the outside edge. This will provide a seal between the
underside of the pan liner and the drain base surface. Screw
the clamping ring bolts into the drain base to 2-3 thread
depth. Before the caulk dries lay the premeasured pan liner
on the floor and over the drain body. At the top of each bolt
slit an “X” so the pan liner slides over the bolts and down to
the drain base surface. Press pan liner firmly into place to
ensure a seal between the drain base and the bottom surface
of the pan liner.
5. Work the pan material from the drain body to the sidewall
framing and curb threshold so it lays flat on the floor surface.
If desired an adhesive can be used to bond pan liner to the
floor and curb. Prior to use of adhesive, confirm compatability
of adhesive to the pan liner. Fold corners and nail or staple
pan liner to the sidewall framing or wall studs 1/2" below
the upper edge of the material
to hold it in place. Nail or
staple the remainder of the
pan liner to the sidewall
framing or wall studs 1/2"
below the upper edge of the
material. See Figure C.
6. For outside corners or
curbs where it's necessary
to cut the pan liner use a
dam corner to cover the
cut area. To bond dam
corners in the cut area
use X-15 for PVC liner
installations or Oateyweld
for CPE liner installations.
See Figure D.
7. Locate where the drain hole is on the drain base and
cut out the pan liner material to the dimension of the
drain hole on the drain base. Place clamping ring over
the bolts and slide the ring counter clockwise so it's
locked in place. Tighten the bolts so they're snug. Make sure
the weep holes are clear of any residual pan liner material or
silicone. Note: The clamping ring can
increase the height of the
finished shower floor by approximately
3/4". You will see the
extension if you turn the ring upside down. Simply tighten it
to the drain base the way you normally would, only inverted.
8. Water test the installation by closing off the drain pipe opening
with a pneumatic or mechanical test plug. Fill the shower floor
with water just below the top of the curb and let it sit for four
(4) hours. Observe for leaks and repair if necessary. Retest
the installation. Repeat until the installation is leak free.
Completely drain the water before proceeding to Step 9.
9. A reinforcement bed of mortar needs to be applied over the
membrane (see step 11) but before doing so nail water impervious
drywall to the wall studs to approximately 1" above the pan
liner surface. Note: The use of mortar vs. drywall for the
curb should be considered because you can avoid the use
of nails as you construct this part of your installation.
10. The clamping ring has an inner thread pattern that will
accept the drain barrel and strainer assembly. Once you
determine the finished height of the shower thread the drain
barrel into the inside clamping ring thread so the finished floor
will be flush with the top of the drain barrel. As mentioned in
step 7 you can increase the shower drain height by inverting
the clamping ring.
11. Before the final mortar
application place some pea
gravel over the weep holes
so the mortar doesn't
completely cover them.
Now lay the minimum 1
1
/2"
reinforcement mortar bed
of concrete over the pan
liner from the wall to the
drain barrel, leaving enough
room for the final thinset
and tile application. See
Figure E
Figure C
Figure D
4700 W. 160th Street
Cleveland, Ohio 44135
Phone: 800-321-9532
Fax: 800-321-9535
www.oatey.com
Nail or Staple
Figure B
Figure E
instructions on bonding adhesive.


