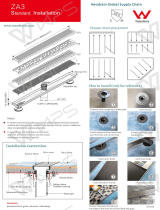Page is loading ...

®
Distributed Exclusively by Ferguson and Wolseley Canada
© 2011 Ferguson Enterprises, Inc. All Rights Reserved 9167 09/11
Installation Instructions
Adjustable Shower Drains
Installation:
1. For typical wood subfloor cut a 4.5” diameter hole in
the center of the shower floor where the tile shower
drain would normally be positioned. Disassemble the
tile shower drain. Lay the tile shower drain base in the
opening so the flange of the drain base rests on top of
the subfloor. Solvent weld the drain base to the drain pipe
using the appropriate solvent cement. See Figure A.
2. Cover the drain base opening with duct tape to keep
debris from entering the drain. Begin by applying Portland
Sand/Cement mixture mortar bed over the subfloor at
1/4” per foot slope from the wall framing to the top of, but
not over, the drain base. After this step the sloped mortar
bed should be flush with the top surface of the drain base.
3. After the
sloped mortar
bed has cured,
the pan liner
dimensions
need to be
determined.
Pan liner
dimensions
should be sufficient to completely cover the floor, turn up
all sidewalls at least 2” above the finished curb height,
and
adequately cover the curb. Lay the pan liner on a
clean floor surface, measure, and cut to the appropriate
dimensions. Note: Seaming may be required in larger
showers. See Figure B.
4. Before installing the pan liner remove the tape from
the drain base and apply a 1/4”-3/8” bead of 100%
silicone caulk around the upper surface of the drain
base approximately 1” in from the outside edge. This
will provide a seal between the underside of the pan
liner and the drain base surface. Screw the clamping
ring bolts into the drain base to 2-3 thread depth. Before
the caulk dries lay the premeasured pan liner on the floor
and over the drain body. At the top of each bolt slit an
“X” so the pan liner slides over the bolts and down to
the drain base surface. Press pan liner firmly into place
to ensure a seal between the drain base and the bottom
surface of the pan liner.
5. Work the pan
material from
the drain body
to the sidewall
framing and
curb threshold
so it lays flat
on the floor
surface. If desired, an adhesive can be used to bond
pan liner to the floor and curb. Prior to use of adhesive,
confirm compatability of adhesive to the pan liner. Fold
corners and nail or staple pan liner to the sidewall
fr
aming or wall studs 1/2” below the upper edge of the
material to hold it in place. Nail or staple the remainder
of the pan liner to the sidewall framing or wall studs 1/2”
below the upper edge of the material. See Figure C.
6. For outside corners or curbs where it’s necessary to cut
the pan liner use a dam corner to cover the cut area. To
bond dam corners in the cut area use bonding adhesive.
Note: PROFLO shower drain instructions assume the shower framing has been constructed and the flooring is plywood. Generally the same
principle apply to concrete flooring where the sloped mortar bed is applied beneath the pan liner. Also the instructions apply to either PVC pan
liner or CPE pan liner which are installed the same with the exception of the bonding adhesive used for seaming and dam corner applications.
Figure A
Figure B
Figure C

®
Distributed Exclusively by Ferguson and Wolseley Canada
© 2011 Ferguson Enterprises, Inc. All Rights Reserved 9167 09/11
Installation Instructions
Adjustable Shower Drains
7. Locate where the drain hole is on the drain base and cut
out the pan liner material to the dimension of the drain
hole on the drain base. Place clamping ring over the bolts
and slide the ring counter clockwise so it’s locked in
place. Tighten the bolts so they’re snug. Make sure the
weep holes are clear of any residual pan liner material or
silicone. Note: The clamping ring can increase the height
of the finished shower floor by approximately 3/4”. You
will see the extension if you turn the ring upside down.
Simply tighten it to the drain base the way you normally
would, only inverted.
8. Water test the installation by closing off the drain pipe
opening with a pneumatic or mechanical test plug. Fill
the shower floor with water just below the top of the
curb and let it sit for four (4) hours. Observe for leaks and
repair if necessary. Retest the installation. Repeat until
the installation is leak free. Completely drain the water
before proceeding to Step 9.
9. A reinforcement bed of mortar needs to be applied over
the membrane (see step 11) but before doing so nail water
impervious drywall to the wall studs to approximately 1”
above the pan liner surface. Note: The use of mortar vs.
drywall for the curb should be considered because you
can avoid the use of nails as you construct this part of
your installation.
10. The clamping ring has an inner thread pattern that will
accept the drain barrel and strainer assembly. Once you
determine the finished height of the shower thread the
drain barrel into the inside clamping ring thread so the
finished floor will be flush with the top of the drain barrel.
As mentioned in step 7 you can increase the shower drain
height by inverting the clamping ring.
11 Before the final mortar application place some pea
gravel over the weep holes so the mortar doesn’t
completely cover them.
Now lay the minimum
1-1/2” reinforcement
mortar bed of concrete
over the pan liner from
the wall to the drain
barrel, leaving enough
room for the final thinset
and tile application.
See Figure D.
Figure D
/
