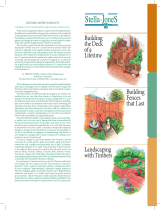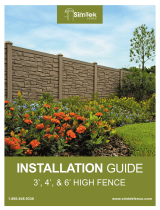Page is loading ...

ALL PRICES SUBJECT TO CHANGE WITHOUT NOTICE • ALL PRICES SHOWN ARE LIST PRICES • EFFECTIVE DATE: AUGUST 7, 2008 V11.0
64
Phone: (800) 264-4HBG
Fax: (334) 566-4629
www.hbgcolumns.com
OPTIONAL FASTENING
METHOD, USING
PERMAPOST
®
FASTENING
KIT.
STANDARD FASTENER
INSTALLATION
PAINT TIPS:
• PermaPost
®
is made from a low
maintenance white polyethylene
that is designed to be left unpaint-
ed.
• If painting is desired, follow paint
manufacturer's recommendations
for painting polyethylene surfaces.
• Do not paint using dark colors.
Dark colors are considered any
color that falls within the L value
of 56 to 0. "L" is a measure of
lightness of an object, & ranges
from O (black) to 100 (white).
®
PermaPost
®
Fastener
Side View (cutaway)
HAND RAIL
INSTALLATION TIPS:
• Check your local building codes
for minimum rail heights for hand
rails.
• Ensure that the bottom square
portion of PermaPost
®
will accom-
modate rail height. Hand Rail must
be attached to "square" portion of
PermaPost
®
.
• Pre-drill holes through both the
PermaPost
®
and structural steel
pipe prior to attaching hand rail.
When attaching hand rail to
PermaPost
®
, screws must pene-
trate interior structural steel pipe.
Colonial and Chamfered PermaPost
®
Installation Instructions
Square PermaPost
®
Installation Instructions
1. Remove foam block insert from bot-
tom. Retrieve fastening plates
2. The new PermaPost
®
Plates come in 2
pieces that are placed together to form
one bracket.
4. Fasten the other plate (two halves),
edges up, to the floor.
5. Position top of post directly under the
top fastening plate.
6. Position bottom of post over bottom
fastening plate.
3. Fasten one plate (two halves), edges
down, to the beam above. Using a plumb
tool, find and mark bottom position on floor.
1. Measure
opening
where post
will be
installed.
2. Remove fastening plates from
bottom of post. Trim top of post
leaving the pipe flush with the
outer shell.
3. If using handrail, check local
building codes for minimum rail
height. Decide how much is to
be trimmed from each end of
PermaPost. Top and bottom
mounting plates are 1⁄8” thick.
Mark post 1⁄4” shorter than total
opening.
4. Using a hacksaw, trim the
post at top and bottom.
5. Fasten one plate, edges down,
to the beam above.
6. Using a plumb tool, find and
mark bottom position on floor.
7. Fasten the other plate, edges
up, to the floor.
8. Position top of post directly
under the top fastening plate.
9. Position bottom of post over
bottom fastening plate.
10. Check post for level and
remove temporary support.
11. OPTIONAL FASTENING
METHOD SOLD SEPARATELY.
Follow directions above except
slide skirt over post prior to posi-
tioning. Attach corner irons to
post and floor with supplied
screws.
12. Slide skirt into position and
caulk seam.
WARRANTY IS VOID IF INSTALLATION INSTRUCTIONS ARE NOT FOLLOWED
/




