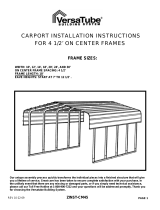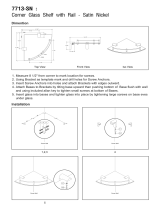
PAGE 2
SAFETY AND HAZARD INSTRUCTIONS
IMPORTANT
Read the following safety warnings and all instructions in their entirety prior to installation. If you have questions or are
missing any parts, contact VersaTube Building Systems Customer Service at 1-800-900-7222 before proceeding.
WARNING:
This structure and its manufactured components are engineered per the instructions and engineering plans provided by
VersaTube Building Systems. The use of any framing components or materials in the erection of this structure that are not
produced or provided by VersaTube could negatively affect the structural integrity and will negate any warranty provisions.
VersaTube Building Systems and its authorized dealers are not responsible for any structural collapse or failure to perform
resulting from additions, add-ons, or manipulation of non-VersaTube components and/or failure to follow approved
instructions.
WARNING:
Metal parts may get hot when exposed to high heat or direct sunlight. Avoid contact with skin and wear protective gloves and
clothing to prevent the possibility of burns.
WARNING:
Avoid installation on windy days as wind may create hazards during the installation process. Wind may blow material or
cause partially installed components to collapse prior to being secured or fully installed. The weight of the components or
structure may cause serious injury if it should collapse.
WARNING:
Metal conducts electricity and electrical shock hazards exist since the structure is made of metal. During installation or
storage, keep the structure and all components away from electrical sources. Make sure that your selected location is away
from power lines, underground cables, and any other source of electrical power. Serious injury or even death may occur if
contact is made with electrical current.
WARNING:
If the structure is moved once it has been installed, be certain to inspect all components and conditions and follow each and
every step of these instructions to make certain that the structure is securely anchored, properly installed, and aligned.
Failure to follow these steps could lead to collapse of the structure and may result in serious risk of injury.
WARNING:
In the event that your structure is enclosed, be sure to provide proper and adequate ventilation and egress and ingress.
Hazardous, poisonous or noxious substances should not be stored in the structure absent proper ventilation and all warnings
and instructions of the manufacturer of the substance. Also, proper ingress and egress should be provided to prevent adults
or children from becoming trapped inside the structure.
WARNING:
If metal panels are selected to cover all or a portion of your structure, be careful of the sharp edges which may cause cuts or
lacerations. Wear protective work gloves and suitable clothing for protection and always take care when handling metal
parts. Always wear safety goggles or glasses when cutting metal or driving/drilling screws.
ABOUT THE CONTRACTOR SERIES BUILDINGS:
Contractor series buildings are buildings with 2” x 4” frame sections. The roof pitch is 3/12. They can be built
using base rails or base plates. The end walls are typically 2” x 3” posts on 4’ centers. The typical frames are on
4’ or 5’ centers, however, some buildings can be built on 6’ centers with low live loads. The 2” x 4” frame allows
us to construct buildings up to 16’ at the eave and up to 52’ wide. Most of our buildings are sheeted vertically
using hat channel for the roof purlins and side girts. We use 1 1/2” square tubes flush mounted for the end wall
girts. Hat channel can be used for end wall girts. This requires that you frame along the gable rafters and frame
out with 1 1/2” square tubes around doors and windows. The buildings can be built using horizontal side panels
and vertical roof panels. We recommend 26ga. panels or diagonal wind bracing if side metal is applied
horizontally. For purposes of these instruction we will be describing the frame layout and construction for
vertically sheeted buildings with flush mounted end wall girts.
Our buildings are typically places on a concrete slab with footings. Buildings can be constructed using strip
footings or concrete piers at each post in place of the slab with footings.
Because the building frames are 2” x 4” 14ga. tubing and the buildings are typically taller at the eave the
assembled trusses are too heavy to be lifted by hand. You will need a small crane or a boom attachment to a
skid loader or tractor to lift and set the trusses in place.


























