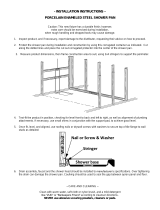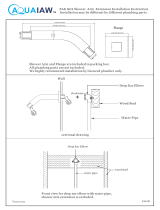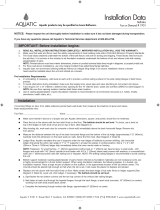
Aquatic • 8101 E. Kaiser Blvd. • Anaheim, CA 92808 • (800) 877-2005 • FAX (714) 998-5340 • www.aquaticbath.com
— 1 —
Installation Instructions
Accessible Acrylic Showers and Tub/Showers
Fax on Demand # 1364
Aquatic products may be specified as Lasco Bathware.
PRE-INSTALLATION PLANNING
1. Unit must be placed within bathroom area before completion of door framing or, if preferred, studs may be omitted or knocked-
out to permit unit placement.
2. Review job print and Aquatic rough-in dimensions; verify all key dimensions against actual job conditions .
3. Make sure framed-in alcove is of proper size, square and plumb; check floor for levelness.
4. If fire-rated alcove is required, approved finish material must be in place prior to unit installation to meet fire safety requirements
of local building code and/or FHA/HUD Minimum Property Standards. NOTE: Finished alcove must have interior dimensions
shown on rough-in diagram to permit installation of unit.
5. Foundation materials (industrial plaster, mortar mix, lightweight grout) are mandatory under the bottom of each unit to solidify
for wheelchair support.
6. If dome light will be installed, cut out required area within molded 12” (305mm) sq. flat area in center of dome. Use fine-tooth
or abrasive-grit blade. Cut from inside. Light fixture must have UL label and be water and steam tight.
7. For showers, provide a 6” x 6” (150mm x 150mm) floor opening for 2” (50mm) IPS and below grade drain connection. (Fig. 1)
For tub/showers, provide a 6” x 12” (150mm x 305mm) floor opening for 1
1
⁄2
” (40mm) O.D. plumbing drain and overflow kit.
Note: Confirm if right or left hand tub drain. (Fig. 2)
8. Front corner posts are double 2 x 4 studs for flush mounting or triple 2 x 4 studs for recessed mounting. (Fig. 3)
9. 1 x 2 mounting plates installed on front corner posts and on front header. (Fig. 1 Showers, Fig. 2 Tub-Showers)
10. To avoid obstruction, make sure that supply lines and valve plumbing are not strapped to studs and do not project into alcove.
Also, drain pipe must not project above floor level prior to installation.
11. On inside of plumbing wet wall of unit, note location of supply vacuum breaker and mixer valve.
12. Double check location of plumbing to ensure proper fit of all plumbing to the mixing valve and supply elbow.
13. Fasten drain fitting to unit before installing (see manufacturer’s instructions).
ADA/ANSI COMPLIANT BARRIER-FREE SHOWER STALLS:
For roll-in showers with a flat threshold, build up or recess the bathroom floor
3
⁄4
” less the thickness of the finished floor. For
beveled thresholds, build up or recess the bathroom floor
3
⁄4
” less the thickness of the finished floor, ensuring that the finished
floor meets the base of the bevel at the threshold.
It is recommended that the bathroom floor outside ADA clear floor space be designed with a floor drain to alleviate any
water over spray that may escape the shower stall.
ADA Code from the Federal Register – Department of Justice 28CFR Part 36 section 4.21.7, July 1, 1994 Rules & Regulations. Excerpt from Paragraph
4.21.7 Curbs “Shower stalls that are 30” x 60” minimum shall not have curbs.”
ADA Code from the Federal Register – Federal Access Board, July 24, 2004. Paragraph 608.7 Thresholds. Thresholds in roll-in type shower compartments
shall be
1
⁄2
” (15 mm) high maximum in accordance with 303. In transfer type shower compartments, thresholds
1
⁄2
” (15 mm) high maximum shall be
beveled, rounded, or vertical.
EXCEPTION: A threshold 2” (50 mm) high maximum shall be permitted in transfer type shower compartments in
pre-existing facilities where provision of a
1
⁄2
” (15 mm) high threshold would disturb the structural reinforcement of the floor slab.








