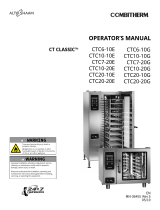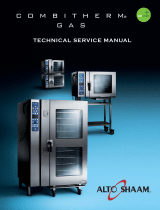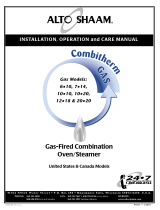
G A S C O M B I T H ER M — I N S TA L L AT I O N M A NU A L #MN-28898
PG. 11
COMBITHERM
VENTILATION REQUIREMENTS
A
steam ventilation hood is mandatory for the
operation of the oven. The ventilation hood must
be installed in accordance with local building
codes for the steam exhaust and must protrude
12-inches to 20-inches (300 to 500mm) over the
front side of the oven. A grease filter must be
located in the protruding area of the hood.
Grease filters should be thoroughly cleaned on a
regular basis following manufacturer's
instruction. Ventilation hoods must ensure an
adequate amount of incoming air during
operation and must be operated whenever the
combination oven/steamer is used in order to
avoid the accumulation of condensation in the
hood area. See the section titled Gas Exhaust.
POSITIONING ON SITE
Lift the oven from the pallet with a fork lift or
pallet lift truck positioned at the front of the oven.
For damage protection, the use of two wooden
boards, placed between the bottom of the oven
and the lifting forks, is strongly recommended.
To avoid damage, position the lift forks to the left
of the condenser and right of the right leg as
indicated in the diagram at right.
Stand the oven in a level position. Use the
adjustable feet to overcome an uneven floor and
ensure that the unit is level.
It is strongly recommended that table top models
be mounted on a factory supplied stand or a stand
that is stable, open, level, and non-combustible.
Recommended height is 23-inches (584mm).
Adjust the height of floor models for smooth
access of the trolley or cart. When positioning the
oven, observe the minimum space allocation
requirements shown.
To insure proper operation, the installation of this
oven must be completed by qualified technicians
in accordance with the instructions provided in
this manual. Failure to follow the instructions
provided may result in damage to the oven,
building, or cause personal injury to personnel.
LOCATION SITE & INSTALLATION REQUIREMENTS
NOTE: To avoid equipment damage, observe
attention label on oven for area to avoid
with lifting fork.
MINIMUM CLEARANCE REQUIREMENTS
LEF T SID E 6" (152mm) MINIMUM
18" (457mm) SERVICE ACCESS REC OMMENDED
20" (508mm) FRO M HEAT PRODUCING EQUIPMENT
RIG HT SI DE 4" (102mm)
BAC K 4" (102mm)
TOP 20" (508mm) FOR AIR MOVEMENT
BOT TOM 20" (508mm) FOR AIR MOVEMENT
NOTE: Additional clearance is needed for service
access. A minimum distance of 18-inches is
strongly recommended. If adequate service
clearance is not provided, it will be necessary to
disconnect the gas, water, and drain to move the
oven with a fork lift for service access. Charges
in connection with inadequate service access is
not covered under warranty.
C A U T I O N
TO PREVENT PERSONAL INJURY,
U
SE CAUTION WHEN MOVING OR
LEVELING THIS APPLIANCE.

































