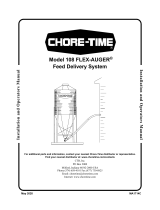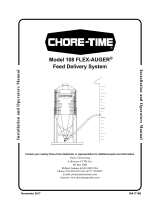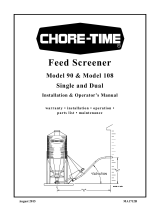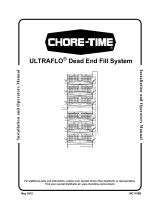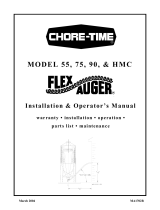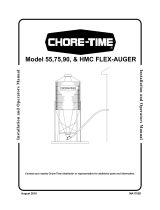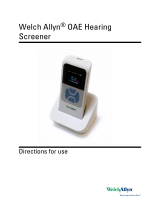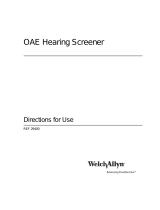Page is loading ...

MA1712AJanuary 2003
Feed Screener
Model 90 & Model 108
Single and Dual
Installation & Operator’s Manual
warranty • installation • operation •
parts list • maintenance

Feed Screener Installation Manual
•
Page 2
WARRANTY INFORMATION
Chore-Time Equipment, a division of CTB, Inc., ("Chore-Time") warrants each new CHORE-TIME® product
manufactured by it to be free from defects in material or workmanship for one year from and after the date of ini-
tial installation by or for the original purchaser. If such a defect is found by the Manufacturer to exist within the
one-year period, the Manufacturer will, at its option, (a) repair or replace such product free of charge, F.O.B. the
factory of manufacture, or (b) refund to the original purchaser the original purchase price, in lieu of such repair or
replacement. Labor costs associated with the replacement or repair of the product are not covered by the Manufac-
turer.
CONDITIONS AND LIMITATIONS
1.The product must be installed by and operated in accordance with the instructions published by the Manufacturer
or Warranty will be void.
2.Warranty is void if all components of the system are not original equipment supplied by the Manufacturer.
3.This product must be purchased from and installed by an authorized distributor or certified representative thereof
or the Warranty will be void.
4.Malfunctions or failure resulting from misuse, abuse, negligence, alteration, accident, or lack of proper mainte-
nance shall not be considered defects under the Warranty.
5.This Warranty applies only to systems for the care of poultry and livestock. Other applications in industry or
commerce are not covered by this Warranty.
The Manufacturer shall not be liable for any consequential or special damage which any purchaser may suffer or
claim to suffer as a result of any defect in the product. "Consequential" or special damages" as used herein
include, but are not limited to, lost or damaged products or goods, costs of transportation, lost sales, lost orders,
lost income, increased overhead, labor and incidental costs and operational inefficiencies.
THIS WARRANTY CONSTITUTES THE MANUFACTURER'S ENTIRE AND SOLE WARRANTY AND
THIS MANUFACTURER EXPRESSLEY DISCLAIMS ANY AND ALL OTHER WARRANTIES, INCLUD-
ING, BUT NOT LIMITED TO, EXPRESS AND IMPLIED WARRANTIES AS TO MERCHANTIBILITY, FIT-
NESS FOR PARTICULAR PURPOSES SOLD AND DESCRIPTION OR QUALITY OF THE PRODUCT
FURNISHED HEREUNDER.
Chore-Time Distributors are not authorized to modify or extend the terms and conditions of this Warranty in any
manner or to offer or grant any other warranties for Chore-Time products in addition to those terms expressly
stated above.
An officer of CTB, Inc. must authorize any exceptions to this Warranty in writing. The Manufacturer reserves the
right to change models and specifications at any time without notice or obligation to improve previous models.
Effective 01/2002
Chore-Time Equipment
A Division of CTB, Inc.
P.O. Box 2000 * Milford, Indiana 46542-2000 * U.S.A.
Phone (574) 658-4101 * Fax (574) 658-4171
Email: [email protected] * Internet: http//www.choretime.com
Thank You
The employees of Chore-Time Equipment would like to thank your for your recent Chore-Time purchase. If a
problem should arise, your Chore-Time distributor can supply the necessary information to help you.

Feed Screener Installation Manual
•
Page 3
(CE-mark serial number)
Support Information
The Feed Screener is designed to remove foreign material, including shelled corn, from poultry feed.
Using this equipment for any other purpose or in a way not within the operating recommendations
specified in this manual will void the warranty and may cause personal injury and/or death.
This manual is designed to provide comprehensive planning, installation, wiring, operation, and parts
listing information. The Table of Contents provides a convenient
overview of the information in this manual. The Table of Contents
also specifies which pages contain information for the sales person-
nel, installer, and consumer (end user).
IMPORTANT: CE represents certified Europe. It is a standard which
equipment must meet or exceed in order to be sold in Europe. CE
provides a benchmark for safety and manufacturing issues. CE is
required only on equipment sold in Europe.
Chore-Time Equipment recognizes CE Mark and pursues compliance
in all applicable products. Fill in the CE-Mark serial number in the
blank space provided for future reference.
Please fill in the following information about your Feed Screener. Keep this manual in a
clean, dry place for future reference.
Distributor’s Name
Distributor’s Address
Distributor’s Phone Date of Purchase
Installer’s Name
Installer’s Address
Installer’s Phone Date of Installation
System Specifications
Feed Delivery System Supplying
Tools needed to install your
Feed Screener include:
1. Regular Screwdriver
2. Allen Wrenches
3. Box-End Wrenches
4. Drive Ratchet and Sockets
5. Locking Pliers
6. File
7. Bolt Cutters or Hack Saw
8. Wire Cutters
9. Wire Strippers
10. Adequate Size and Quantity of Electrical
Wire
11. Electrical Drill and Drill Bits
12. Abrasive Cut-off Saw
13. Another person to help!!

Feed Screener Installation Manual
•
Page 4
Table of Contents
Topic Page
Warranty Information.................................................................................................... 2
Support Information...................................................................................................... 3
Safety Information ........................................................................................................5 - 6
Introduction................................................................................................................... 7
Planning the Installation............................................................................................... 7 - 10
Screener Assembly and Installation.............................................................................11 - 19
Model 90 and Model 108 Screener Assembly Procedure...................................................11
Dual Model 90 and Model 108 Screener Assembly Procedure ..........................................12 - 13
Screener Bracing ................................................................................................................14 - 15
Screener Installation ...........................................................................................................16 - 19
Wiring Diagram for Model 90 & Model 108 Screeners.................................................20
Wiring Diagram for Dual Model 90 Screeners ..............................................................20
Parts List ......................................................................................................................21 - 31
Model 90 & Model 108 Screeners.......................................................................................21
Dual Model 90 & Model 108 Screener................................................................................22
Dual Model 90 & Model 108 Screener Support Kit ............................................................23
Lower Hopper Switch ..........................................................................................................23
Junction Box Assembly.......................................................................................................24
Screener Control Unit (for standard Model 90 & Model 108 Screeners).............................25
Power Units.........................................................................................................................26
Model 90 & Model 108 Driver Assembly.............................................................................27
Model 90 Screener Boot Assembly.....................................................................................28
Model 108 Screener Boot Assembly...................................................................................29
Dual Model 90 Screener Boot Assembly ............................................................................30
Related Instruction Manuals Inst. No.
Two Motor Tandem System Manual (Model 90) MA524
Two Motor Tandem System Manual (Model 108) MA1101
Model 55, 75, 90, & HMC FLEX-AUGER Fill System Manual MA1702
Model 108 FLEX-AUGER Fill System Manual MA1714
Dead End Fill System Manual MC1090
ULTRAFLO Loop Fill System Manual MC1091
ULTRAFLO Feeding System Manual MC656
Note: Some of the instructions listed above are available in various languages. Contact your
CHORE-TIME Distributor for additional manuals.

Feed Screener Installation Manual
•
Page 5
SAFETY INFORMATION
Caution, Warning and Danger Decals have been placed on the equipment to warn of potentially dangerous situ-
ations. Care should be taken to keep this information intact and easy to read at all times. Replace missing or dam-
aged safety signs.
Using the equipment for purposes other than specified in this manual may cause personal injury or damage to the
equipment.
Safety–Alert Symbol
This is a safety–alert symbol. When you see this symbol on your equipment, be
alert to the potential for personal injury. Chore-Time equipment is designed to
be installed and operated as safely as possible...however, hazards do exist.
DANGER
WARNING
CAUTION
Signal Words
Signal words are used in conjunction with the safety–alert symbol to
identify the severity of the warning.
DANGER...........indicates an imminently hazardous situation
which, if not avoided, WILL result in death or
serious injury.
WARNING.........indicates a potentially hazardous situation
which, if not avoided, COULD result in death
or serious injury.
CAUTION ..........indicates a hazardous situation which, if not
avoided, MAY result in minor or moderate
injury.
DANGER: MOVING AUGER
This decal is placed on the Clean-Out Cover of the
FLEX-AUGER Control Unit.
Severe personal injury will result, if the electrical power
is not disconnected, prior to servicing the equipment.
DANGER: ELECTRICAL HAZARD
Disconnect electrical power before inspecting or servicing equipment
unless maintenance instructions specifically state otherwise.
Ground all electrical equipment for safety.
All electrical wiring must be done by a qualified electrician in accordance
with local and national electric codes.
Ground all non-current carrying metal parts to guard against electrical
shock.
With the exception of motor overload protection, electrical disconnects
and over current protection are not supplied with the equipment.

Feed Screener Installation Manual
•
Page 6
SAFETY INFORMATION
Use caution when working with the Auger--springing
auger may cause personal injury.
CAUTION

Feed Screener Installation Manual
•
Page 7
Introduction
The Feed Screeners are used with FLEX-AUGER Feed Delivery Systems to
remove foreign materials that may get caught and plug the feeding system.
Chore-Time manufactures four different Feed Screeners for use in ULTRAFLO
cage feeding Installations.
The standard Model 90 Feed Screener is used in application requiring 100 lbs.
(45 kg) or less feed delivery per minute.*
The Dual Model 90 Feed Screener is used in applications requiring 100 to 200
lbs. (45 to 90 kg) of feed delivery per minute.*
The Model 108 Feed Screener is used in applications requiring 220 to 250 lbs.
(100 to 113 kg) of feed delivery per minute.*
The Dual Model 108 Feed Screener is used in applications requiring 440 to 500
lbs. (45 to 90 kg) of feed delivery per minute.*
*The figures, above, are based on 40 lb/cu. ft. (640 kg/cu. meter) feed density.
The Feed Screener may be used with either 30° Boots or Straight-out Boots. It
may be installed so that the Auger Tubes run from the bin to the building in a
straight line. Alternatively, the Boot on the Screener may be turned 90 degrees
so that the Auger Tubes going into the building are perpendicular to the Auger
Tube from the feed bin to the Screener.
The Feed Screener components must be assembled in the field. The Feed
Screener consists of;
(1) Screener Hopper Assembly,
(1) Screener Boot Assembly,
(1) Screener Cover Assembly,
(1) Screener Support Kit (for Dual Model 90 & 108 systems only),
(1) Drop Tube (for standard Model 90 & 108 systems only), and
(1) or (2) Control Unit(s).
The Feed Screeners require 3/4 H.P. Power Units
The Screener Power Units must be ordered separately.
Planning the Installation
Carefully review each of the Figures listed below. They will assist you in
planning and installing the Feed Screener.
Figure 1 is a Dual Model 90 & 108Screener component layout diagram.
Figure 2 is a Model 90 & Model 108 Screener component layout diagram.
Figures 3 through 6 provide Feed Screener-to-building dimensional information
with various boot configurations, degrees of elevation, screener directions, and
entrance heights.

Feed Screener Installation Manual
•
Page 8
Figure 1. Dual Model 90 & 108 Feed Screener Layout
Diagram
Figure 2. Model 90 & 108 Feed Screener Layout Diagram
Key Description
1 Additional Elbows Required Here

Feed Screener Installation Manual
•
Page 9
FLEX-AUGER Planning Chart for systems with Screeners (In-line & Rotated)
Chart for minimum distances ("X") from building to center of bin using the various entrance heights ("H"), upper boots and
elevations listed below.
System Model Entrance Height Dimension “X” (for syst. using 30° Upper Boot Dimension “X” (for syst. using Straight-Out Upper Boot)
"H" 30 Degree 45 Degree 30 Degree 45 Degree
5’ (1.5 m) 12.5’ (3.8 m) 11.5’ (3.5 m) 15’ (4.6 m) 14’ (4.3 m)
6’ (1.8 m) 14’ (4.3 m) 12.5’ (3.8 m) 16.5’ (5 m) 15’ (4.6 m)
7’ (2.1 m) 16’ (4.9 m) 13.5’ (4.1 m 18.5’ (5.6 m) 16’ (4.9 m)
8’ (2.4 m) 17.5’ (5.3 m) 14.5’ (4.4 m) 20’ (6 m) 17’ (5.2 m)
9’ (2.7 m) 19.5’ (5.9 m) 15.5’ (4.7 m) 22’ (6.7 m) 18’ (5.5 m)
10’ (3 m) 21’ (6.4 m) 16.5’ (5 m) 23.5’ (7.1 m) 19’ (5.8 m)
11’ (3.4 m) 23’ (7 m) 17.5’ (5.3 m) 25.5’ (7.7 m) 20’ (6 m)
12’ (3.6 m) 24.5’ (7.4 m) 18.5’ (5.6 m) 27’ (8.2 m) 21’ (6.4 m)
13’ (4 m) 26.5’ (8 m) 19.5’ (5.9 m) 29’ (8.8 m) 22’ (6.7 m)
14’ (4.3 m) 28’ (8.5 m) 20.5’ (6.2 m) 30.5’ (9.2 m) 23’ (7 m)
15’ (4.6 m) 29.5’ (8.9 m) 21.5’ (6.5 m) 32.5’ (9.9 m) 24’ (7.3 m)
16’ (4.9 m) 31.5’ (9.6 m) 22.5’ 6.8 m) 34’ (10.3 m) 25’ (7.6 m)
17’ (5.2 m) 33’ (10 m) 23.5’ (7.1 m) 35.5’ (10.8 m) 26’ (7.9 m)
18’ (5.5 m) 35’ (10.6 m) 24.5’ (7.4 m) 37.5’ (11.4 m) 27’ (8.2 m)
19’ (5.8 m) 36.5’ (11.1 m) 25.5’ (7.7 m) 39’ (11.8 m) 28’ (8.5 m)
20’ (6 m) 38.5’ (11.7 m) 26.5’ (8 m) 41’ (12.4 m) 29’ (8.8 m)
5’ (1.5 m) 11’ (3.3 m) 9.5’ (2.8 m) 11’ (3.3 m) 9.5’ (2.8 m)
6’ (1.8 m) 13’ (4 m) 10.5’ (3.2 m) 13’ (4 m) 10.5’ (3.2 m)
7’ (2.1 m) 14.5’ (4.4 m) 11.5 (3.5 m) 14.5’ (4.4 m) 11.5 (3.5 m)
8’ (2.4 m) 16’ (4.8 m) 12.5’ (3.8 m) 16’ (4.9 m) 12.5’ (3.8 m
9’ (2.7 m) 18’ (5.5 m) 13.5’ (4.1 m) 18’ (5.5 m) 13.5’ (4.1 m)
10’ (3 m) 19.5’ (5.9 m) 14.5’ (4.4 m) 19.5’ (5.9 m) 14.5’ (4.4 m)
11’ (3.3 m) 21.5’ (6.5 m) 15.5’ (4.7 m) 21.5’ (6.5 m) 15.5’ (4.7 m)
12’ (3.6 m) 23’ (7 m) 16.5’ (5 m) 23’ (7 m) 16.5’ (5 m)
13’ (4 m) 25’ (7.6 m) 17.5’ (5.3 m) 25’ (7.6 m) 17.5’ (5.3 m)
14’ (4.2 m) 26.5’ (8 m) 18.5’ (5.6 m) 26.5’ (8 m) 18.5’ (5.6 m)
15’ (4.6 m) 28.5’ (8.6 m) 19.5’ (5.9 m) 28.5’ (8.6 m) 19.5’ (5.9 m)
16’ (4.9 m) 30’ (9.1 m) 20.5’ (6.2 m) 30’ (9.1 m) 20.5’ (6.2 m)
17’ (5.2 m) 32’ (9.7 m) 21.5’ (6.5 m) 32’ (9.7 m) 21.5’ (6.5 m)
18’ (5.5 m) 33.5’ (10.2 m) 22.5’ (6.8 m) 33.5’ (10.2 m) 22.5’ (6.8 m)
19’ (5.8 m) 35.5’ (10.8 m) 23.5’ (7.1 m) 35.5’ (10.8 m) 23.5’ (7.1 m)
20’ (6.1 m) 37’ (11.2 m) 24.5’ (7.4 m) 37’ (11.2 m) 24.5’ (7.4 m)
Use this diagram and chart to determine proper
feed bin placement when using screener.
"X" = distance from center of bin to the height fill
system enters the building.
"H" = height from top of bin pad to where fill system
enters the building.
Degree of elevation = Angle at which the system is
installed (from horizontal).
System shown with screener boot installed in-line.
System may also be installed with the screener boot
rotated 90 degrees in either direction.
Std. Model 90 &
108, Dual Model
90 & 108 using
screener.
Screener Boot is
in-line with system.
Std. Model 90 &
108, Dual Model
90 & 108 using
screener.
Screener Boot is ro-
tated 90 degrees to
system.
Figure 3. Feed Screener Layout Diagram

Feed Screener Installation Manual
•
Page 10
Figure 4. 30° or Straight-Out Bin Boot with Feed Screener Boot rotated 90°.
Figure 5. 30° Bin Boot with Feed Screener Boot in-line.
Figure 6. Straight-Out Bin Boot with Feed Screener Boot in-line.

Feed Screener Installation Manual
•
Page 11
Screener Assembly & Installation
Note: The Model 90 and Model 108 installation procedure is described
Steps 1 through 5, below, and Figure 7.
The Dual Model 90 & 108 installation procedure is described in
Steps 1 through 6, on pages 12 - 13, and Figure 8.
Model 90 and Model 108 Screeners
1. Assemble the Inlet Tube Anchor & Seal (packed with the Control
Unit), on the incoming end of the Screener Body, as shown in Figure
7. Hardware is provided.
2. Bolt the Transfer Plate to the Screener Body as shown in Figure 7,
using 5/16-18 hardware supplied.
Bolt the Boot Assembly to the Transfer Plate, as shown in Figure 7,
using 5/16-18 hardware supplied.
3. Fasten the Control Unit Assembly in place using the hardware sup-
plied.
Figure 7. Model 90 and Model 108 Screener Assembly Procedure.
Key Description
1 Inlet Tube Adaptor
2 Seal (Model 90 only)
3 Screener Body
4 Control Anchor Weld-
ment
5 Control Unit
6 Transfer Plate
7 Screener Boot
8 Switch Assembly
9 Deflector
10 Diaphragm
11 Cover Plate
12 Screener Cover
13 HD Adjustable Clamp
14 Motor Support Brkt

Feed Screener Installation Manual
•
Page 12
Dual Model 90 & 108 Screeners
1. Install the Inlet Tube Anchors, Seals, and Extruded Plate Weldments
on the inlet end of the Screener, as shown in Figure 8, using the
5/16-18 hardware supplied.
2. Install the Extruded Plate Weldments and Control Anchor Weldments
on the outlet end of the Screener, as shown in Figure 8, using 5/16-18
hardware supplied.
Key Description
1 Screen
2 Control Unit Assembly
3 Motor Brace
4 HD Adjustable Clamp
5 Control Anchor Weldment
6 Screener Body
7 Deflector
9 Diaphragm
10 Switch Assembly
11 Seal
12 Transfer Plate
13 Inlet Tube Adaptor
15 Extruded Plate Weldments
16 Screen Retainers
17 Clamps
18 Screener Cover
19 Safety Switch located on this side of
this Control Unit (not shown for clarity).
Figure 8. Dual Model 90 & 108 Screener Assembly Procedure.

Feed Screener Installation Manual
•
Page 13
3. Install the Screens on the flanges of the Extruded Plate Weldments.
Install the Screen Retainers on the seams of the two screens. See
Figure 8.
Use clamps to secure the Screen Retainers in place on the screens.
4. Bolt the Transfer Plate to the Screener Body, as shown in Figure 8,
using 5/16-18 hardware supplied.
Bolt the Boot Assembly to the Transfer Plate using 5/16-18 hardware
supplied. Make sure the outlet end of the Boot is toward the direction
of the Auger Tubes.
5. Fasten the Control Unit Assemblies in place with the Heavy Duty
Band Clamp supplied.
NOTE: The Safety Switch Boxes on each Control Unit will be toward
the outside.
6. Install the (2) Switches on the Screener Hopper Body, as shown in
Figure 8.
Switch openings (holes) are provided in the lower section of the
Screener Body.
The Diaphragm and Deflector are to be located inside the Hopper
Body with the press studs extending out through the holes.
The Switch and Seal are located outside the Hopper Body, secured
by the press studs and hardware supplied.

Feed Screener Installation Manual
•
Page 14
Key Description
1 5/16-18 Hardware
2 Model 108 Screener Body
3 Pipe Brace
4 Pad Brace
5 Use concrete lag bolts to anchor the
Pad Brace to the pad
Figure 9. Dual Model 90 & 108 Screener Bracing (side view).
Screener Bracing
Model 90 Screener
Chains (or cables) are required to support the weight of the Model 90 Screener
Assembly. However, no other special bracing is required. See Figure 11.
Model 108 Screener
Chains (or cables) are required to support the weight of the Model 108 Screener
Assembly. Additional support for the Model 108 Screener Assembly is provided
by the Pipe Brace supplied.
Install the additional screener support components as specified below and as
shown in Figure 9.
Loosely bolt the (2) Pipe Braces to the Model 108 Screener Body, using 5/16-18
hardware supplied.
Fasten the Pad Brace to the Pipe Braces, as shown in Figure 9, using 5/16-18
hardware supplied.
After the Auger Tubes are installed, and the Screener is in its final position, use
(2) 1/2" x 2-3/4" concrete lags, supplied, to anchor the Pad Brace to the
concrete. At that time, tighten all the bracing hardware.

Feed Screener Installation Manual
•
Page 15
Dual Model 90 & Dual Model 108 Screener
Support for the Dual Model 90 & Dual Model 108 Screeners is provided by the
Stand Kit, as shown in Figure 10.
Loosely assemble the Stand Kit as shown in Figure 10, using 5/16-18 hardware.
Leg Extensions are supplied for each of the (4) legs (two short legs and two long
legs).
Side "X" Braces are supplied to be installed, as shown in Figure 10, to provide
strength and rigidity. Bolt the Side "X" Braces to the legs and together through
the hole in the center.
Rear "X" Braces should be installed similarly. Bolt the Rear "X" Braces to the
legs and together through the hole in the center.
Install the Front Cross Brace, as shown, between the two short legs.
Set the Screener Body in the framing, as shown.
Field drill the holes, for 5/16-18 hardware, in the Screener Body to secure the
legs to the Screener.
Lift & Right Hand Motor Support Angles & Adjustment Angles should be installed
& adjusted to support the motor weight.
Key Description
1 Dual Screener Body
2 Front Cross Brace
3 Short Leg
4 Drill for 5/16” hardware approximately
as shown.
5 Side “X” Brace
6 Extension Leg
7 Rear “X” Brace
8 Long Leg
9 Motor Support Angle
10 Adjustable Angle
Figure 10. Dual Model 90 & 108 Screener Stand Kit Assembly
Framing Assembled (Side View) Side View Front View
(Motor Support
Angle Legs not
shown)

Feed Screener Installation Manual
•
Page 16
Screener Installation
Installation of the Single Model 90 & 108, Dual Model 90 & 108 Screeners are
the same unless noted otherwise.
1. The Screener must be placed on a 30° angle for proper operation.
Model 90 and Model 108 ONLY--If the Screener is to be used with a
Straight-out Boot, cut a 45° hardened steel elbow to 30° and install
between the Feed Bin Boot and the Screener.
If the Screener is to be used with a 30° Boot, an 18" (457 mm) section
of straight tube must be installed between the Feed Bin Boot and the
Screener--so that the Screener will clear the ground.
Dual Model 90 & 108 ONLY--Cut an additional set of elbows to install
between the bin boot and the screener (due to outlet spacing on bin
boot vs. tube anchor spacing on screener).
2. Model 108 ONLY--Support for the Model 108 is provided by the
Screener Brace Kit and chains or cable. Later, after the Power Unit
and Motor Brace are installed, support the Power Unit with chain or
cable from the bin leg. See Figure 11.
Model 90 ONLY--Support the Screener with chain or cable as shown
in Figure 11. Later, after the Power Unit and Motor Brace are in-
stalled, support the Power Unit with chain or cable from the bin leg.
Key Description
1 Chain or cable used to
support the weight of the
Feed Screener.
2 30° Angle
Figure 11. Model 90 and Model 108 Screener Installation (side view).

Feed Screener Installation Manual
•
Page 17
Dual Model 90& 108 -Support for the Dual Model 90 & 108 is provided
by the Screener Support Kit. Chore-Time recommends supporting the
weight of the Power Units. Assemble the Motor Support Angles and
Adjustable Angles between the long Support Legs and the Motor
Brace ends.
See Figure 12.
Key Description
1 Motor Support Bracket
2 30° Angle
Figure 12. Dual Model 90 Screener Installation (side view).
3. Model 90 & Model 108 ONLY--Chains (or cables) are required to sup-
port the weight of the Screener Power Units. A Motor Brace is supplied
to provide a convenient location for chain or cable hookup (for pow-
er unit support).
Position the Motor Brace under the Motor Base. Using 5/16-18
hardware, secure the Motor Brace to the Motor. See Figure 11

Feed Screener Installation Manual
•
Page 18
Key Description
1 Agitator Bar
2 Spring Pin
3 5-16-18x1/2” Socket Hd.
Screw(MDL 90)
3 5-16-18x7/8” Socket Hd.
Screw(MDL 108)
4 5/16-18x2-1/4” Socket Hd.
Screw(MDL 90)
4 5/16-18x2-3/4” Socket Hd.
Screw(MDL 108)
5 Anchor Clamp
6 Driver Weldment
4. Model 90 & 108--Model 90 & 108 Screeners require using an Driv-
er/Agitator assembly. The Agitator Bar is included with the Screener
Assembly. The (slotted) Driver Weldment is included in Driver As-
sembly Kit.
Assemble the Driver Weldment and Agitator Bar, as shown in Figure
14.
Install the Driver/Agitator Assembly on the Gearhead Output Shaft.
Start the socket headed screws, but leave the Anchor Clamp loose
enough to allow the auger to be threaded into it.
5. Insert the Auger through the Boot on the bin. Attach the Auger to the
(Screener Power Unit) Driver by rotating the Driver and threading the
Auger through the Anchor Clamp.
6. Pull on the loose end of the auger at the boot once or twice until it
begins to stretch, then release it slowly. This will bring the auger to
its "natural length".
Note: For ease of cutting and installation of the Boot Anchor, mark the
Auger where it is to be cut. Then pull the auger an additional 8"
(203 mm) and use locking pliers to clamp the auger.
USE EXTREME CAUTION...SPRINGING AUGER CAN CAUSE SE-
RIOUS INJURY.
7. Insert the Anchor into the Auger until the Auger touches the Anchor
Weldment flange. The Auger must be threaded onto the Boot Anchor
Assembly through the Clamp Pin (Model 90) or Anchor Clamp (Model
108).
Model 90--Use a 5/16" open end wrench to tighten the Clamp Pin Set
Screw on the Auger.
Model 108--Secure the Auger to the Anchor Weldment using the An-
chor Clamp and 5/16-18 Socket Head Caps Screws.
8. Carefully remove the locking pliers. Install the Anchor and Bearing
Assembly in the boot. Secure using Tube Clamp.
Figure 14. Model 90 & 108 Driver Components

Feed Screener Installation Manual
•
Page 19
9. Model 90 only--Place the Cannonball in the Boot.
10. Install the clean out cover after the installation is complete.
11. Reinstall the funnel on the Control Unit Assembly so that it does not
interfere with the outgoing Auger Tube. Fasten with existing hard-
ware.
12. Fasten the Drop Tube to the funnel with sheet metal screws to route
the screenings into a waste container.
13. Replace the plastic shipping plug on the top of the gearhead with
the Vent Plug provided.
14. Fasten the Screener Cover Assembly over the screener. Over-cen-
ter clamps are riveted to the side of the Hopper Body to secure the
Screener Cover but allow for easy removal.
15. Dual Model 90 only--Two remote junction boxes are supplied to
make wiring connections for the Power Units on the Dual Model 90
Screener. The boxes consist of a terminal block and a toggle switch
to disable the Screener.
The Junction Boxes may be installed in any convenient location.
The boxes are water tight, allowing outside installation, is desired.
16. Wire the Screeners according to the applicable wiring diagram.
Complete system wiring for the ULTRAFLO Fill System is included
in the Dead End Fill System Manual and in the ULTRAFLO Fill Loop
Manual.
17. Install the remainder of the fill system according to the instructions
packed with the system.
18. Dual Model 90 only--Balance the incoming and outgoing feed flow.
It may be necessary to cut off a portion of the Restrictors on the An-
chor & Bearing Assemblies in the Bin Boot and Screener Boot. Use
a hacksaw to cut restrictors. See the FLEX-AUGER Installation
Manual for additional details on shortening the Restrictor.

Feed Screener Installation Manual
•
Page 20
Wiring Diagram for
Standard Model 90 & Model 108 Screeners
Wiring Diagram for
Dual Model 90 Screeners
M
{
/
