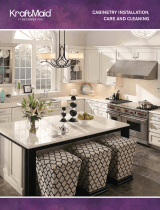
3
Accessories
Model #
Internet #
End Panels
Wall Veneer 30"H (2/pack)
KASKW30-UF 302980476
Wall Veneer 36"H (2/pack)
KASKW36-UF 302980489
Base Veneer (2/pack)
KASKB35-UF 302980492
Dishwasher End Panel
KADEP-UF 302980512
Fillers
3"W x 30"H
KAFS330X-UF 302979814
6"W x 30"H
KAFS630X-UF 302979830
3"W x 36"H
KAFS336X-UF 302979870
6"W x 36"H
KAFS636X-UF 302979885
3"W x 91-1/2"H
KAFS396X-UF 302979895
Drawers and Moldings
Toe Kick Molding 91-1/2"L
KATKX-UF 302979901
Shoe Trim Molding 91-1/2"L
KAMTX-UF 302979927
Scribe Molding 91-1/2"L
KAMSX-UF 302980052
Traditional Crown Molding 91-1/2"L
KAMC5X-UF 302980066
Outside Corner Molding 91-1/2"L
KAOCMX-UF 302980069
Indicates required accessory to complete your project
Dimensions are rounded and are provided for general guidance only. For proper installation on all Hampton Bay products, refer to instructions printed on product carton, or included in package,
or online (with each product). The manufacturer reserves the right to discontinue the sale or change the specications of any product at any time. Every effort was made to assure accuracy of
the information contained herein at the time of printing, however, the manufacturer makes no representations to such accuracies.
!
!
Product Listing Unnished
!
!
!











