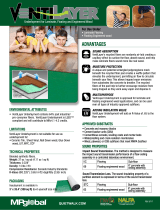
IM-PR 566442 1114 (Design Manual)
18
1.4.6 Laminates
Laminate coverings contain multiple material layers,
which typically include a coating, visible layer (e.g.,
thin strip of hardwood), fiberboard and a plastic
bonding layer. Most consumers are familiar with
wood surfaced laminate floors, but there are many
other options that are now available, including tile,
stone and vinyl surfaced. Typically thin, dense and
highly conductive, laminate coverings generally pair
well with radiant panels and have a track record of
more than 20 years of operation in radiant flooring
systems. Considerations for laminate floors include:
lamination quality, surface temperature limitation
of 85°F, and the moisture content of slabs when
laminates are installed over a slab. Further, the
North American Laminate Flooring Association
(www.nalfa.com) recommends that the radiant
heating system run for at least 2 weeks prior to
installing the laminate. Although most laminates are
recommended for use over radiant heat, consult the
manufacturer or wholesaler prior to installation.
1.4.7 Resilient surfaces
Resilient surfaces are composed of materials such
as vinyl, linoleum, cork and rubber. Considerations
for specifying and installing these surfaces over
a radiant panel are as follows. For each of these
products, see the manufacturer’s installation
instructions for specific requirements.
• General: Maximum recommended surface
temperature of 85°F; use only approved
adhesives for use over radiant panels; many
manufacturers recommend avoiding use of
Luan as an underlayment due to off-gassing
that may discolor the flooring.
• Vinyl: Recommended room temperature
during installation is typically ≥ 65°F.
• Linoleum: Has a higher coefficient of
expansion than that of vinyl, so care should
be taken when installing in large rooms with
high heat losses or surface temperature
fluctuations; slabs should be well cured, as
linoleum is sensitive to the alkali conditions
and moisture content within a concrete slab.
• Rubber: Select product approved for use
over radiant panels; typical ⅜" rubber has an
R-value of 1.8, so it may be a good idea to
keep the thickness at ¼" or less.
• Cork: Has higher R-value than many other
resilient products; products thicker than ⅜"
are not recommended due to high R-values;
if specifying cork, consider laminate cork
floors for a lower R-value.
1.5 Heat load
The heating load of a space is the maximum rate
of heat that the heating system must provide to
maintain the space at a target temperature on
a very cold day (called the design heating day).
Ensure that the heat load calculation, commonly
expressed in units of Btu/hr or Btu/hr/ft
2
, complies
with local codes. The easiest way to perform a
heating load calculation is through the use of
readily available software, which typically requires
inputs related to the home’s insulation levels, air
tightness and location. In this case, loads can be
calculated on a room-by-room basis. See Section
5, Snow melting, to calculate heating load for snow
melt systems. For other applications, such as turf
conditioning, contact Viega Technical Services.
1.6 Design temperatures
System temperatures drive heat transfer, impact
occupant comfort and can affect the durability of
surfaces.
1.6.1 Panel surface temperature
The ability of a radiant panel (e.g., floor, wall,
ceiling, etc.) to transfer heat depends on the panel
type, the panel surface temperature and the mean
radiant temperature of the room. In most cases, the
mean radiant temperature can be approximated by
the room set point temperature. The heat output
of panels is highly dependent on their design and
should be determined from manufacturer literature.
Panels that are coupled with room surfaces (e.g.,
floors and walls) have heat outputs that are easy to
determine based on the panel surface temperature,
panel surface area and room set point temperature:
Floors: 1.9 Btu/hr/ft
2
/°F
Walls: 1.4 Btu/hr/ft
2
/°F
Ceilings: 1.1 Btu/hr/ft
2
/°F
Simply multiply these radiant thermal transfer
coefficients by the temperature difference (between
the panel surface temperature and the room set
point temperature) and by the square footage of
the panel to calculate the Btu/hr that the panel
can supply to the room. Or, use Figure 1-12 to
determine the panel surface temperatures required
to supply a room’s heat load.
Maximum recommended panel surface
temperatures are based on considerations for
occupant comfort and durability of coverings, such
as hardwood flooring. Recommended maximum
surface temperatures are as follows:
• Floors: 85°F (including hardwood floors)
• Walls: 95°F (higher temperatures may be
used where skin contact is not likely and
materials are able to withstand the surface
temperature)





















