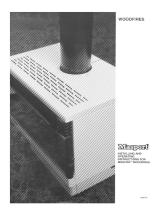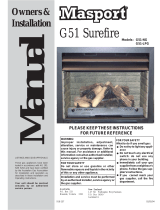Page is loading ...

1
MASPORT I5000 INSERT FIRE, NEW ZEALAND MODEL
INSTALLATION INSTRUCTIONS
Manufactured in New Zealand by:
GLEN DIMPLEX AUSTRALASIA LIMITED
PO Box 58-473 Botany
Auckland 2163
Ph: 0800 666 2824
Fax: 09274 8472
Email: [email protected]
Web: www.glendimplex.co.nz
Part. No. 593675 25.03.2011

2
DIMENSIONS:
INTRODUCTION
In the interest of your safety, most building regulatory Authorities in Australia and New Zealand
require any woodfire installation to comply with Installation Standard AS/NZS 2918:2001, Appendix
E. They may also have local requirements in addition to those in the Standard. Check with your
local Building Authority before commencing installation to find if you will require a Permit and
whether there are extra requirements. This woodfire has been tested to ensure that it will meet the
appropriate safety Standard requirements if these instructions are followed. As the safety and
emission performance can be affected by altering the appliance, no modifications are allowed with-
out written permission from the manufacturer.
The model I5000 has been tested to demonstrate compliance with current general emission re-
quirements in Australia and New Zealand, but some areas have stricter limits. So check before
purchasing or installing the requirements for your area.
NOTE: Dimensions do not include the insulating blanket. Add 30mm to rear and top to allow for in-
sulating blankets.
REAR VIEW SIDE VIEW L/H

3
WE RECOMMEND THAT THE INSTALLATION OF YOUR MASPORT WOODFIRE BE CARRIED
OUT BY A QUALIFIED SPECIALIST INSTALLER.
IF ANY ELECTRICAL WORK IS REQUIRED, IT MUST IT MUST BE CARRIED OUT BY A LI-
CENSED ELECTRICIAN.
IN SOME REGIONS POWER POINTS ARE NOT PERMISSIBLE WITHIN THE FLOOR PROTEC-
TOR AREA, PLEASE CHECK WITH YOUR LOCAL AUTHORITY.
IF THE SUPPLY CORD IS DAMAGED, IT MUST BE REPLACED BY THE MANUFACTURER OR
ITS SERVICE AGENT OR A SIMILARY QUALIFIED PERSON IN ORDER TO AVOID ELECTRI-
CAL HAZARD.
WARNING: THE APPLIANCE AND FLUE SYSTEM MUST BE INSTALLED IN ACCORDANCE
WITH AS/NZS 2918:2001 AND THE APPROPRIATE REQUIREMENTS OF THE REVELANT
BUILDING CODE OR CODES.
WARNING: APPLIANCES INSTALLED IN ACCORDANCE WITH THIS STANDARD SHALL
COMPLY WITH THE REQUIREMENTS OF AS/NZS 4013 WHERE REQUIRED BY THE REGU-
LATORY AUTHORITY, I.E. THE APPLIANCE SHALL BE IDENTIFIABLE BY A COMPLIANCE
PLATE WITH THE MARKING ‘TESTED TO AS/NZS 4013’. ANY MODIFICATION OF THE AP-
PLIANCE THAT HAS NOT BEEN APPROVED IN WRITING BY THE TESTING AUTHORITY IS
CONSIDERED TO BE IN BREACH OF THE APPROVAL GRANTED FOR COMPLIANCE WITH
AS/NZS 4013.
WARNING FOR APPLIANCES WITH WATER HEATING DEVICES: DO NOT CONNECT TO AN
UNVENTED HOT WATER SYSTEM. INSTALL IN ACCORDANCE WITH AS 3500.4.1 OR NZS
4603 AND THE APPROPRIATE REQUIREMENTS OF THE REVELANT BUILDING CODE OR
CODES.
PLEASE ENSURE THAT ONLY COMPONENTS APPROVED BY GLEN DIMPLEX AUSTRAL-
ASIA LTD ARE USED FOR INSTALLATION, as substitutes may adversely affect performance and
might nullify compliance with the requirements of AS/NZS 2918:2001.
CAUTION: MIXING OF APPLIANCE OR FLUE SYSTEM COMPONENTS FROM DIFFERENT
SOURCES OR MODIFYING THE DIMENSIONAL SPECIFICATION OF COMPONENTS MAY RE-
SULT IN HAZARDOUS CONDITIONS. WHERE SUCH ACTION IS CONSIDERED, THE MANU-
FACTURER SHOULD BE CONSULTED IN THE FIRST INSTANCE.
CAUTION: CRACKED OR BROKEN COMPONENTS, E.G. GLASS PANELS, MAY RENDER THE
INSTALLATION UNSAFE.
NOTE
The following instructions cover the installation of the model I5000 Insert Fire into a sound masonry
fireplace which has an integral masonry chimney. Where such a chimney is not available, the
heater can be installed into a timber framed structure provided that it is mounted in a special ‘build
in’ (or ‘zero clearance’) metal shielding box. Build-in (zero clearance) installation kits and the spe-
cial fascia and the special flue components necessary are available from your Masport Heating
Dealer. Full assembly instructions are included in the kit.

4
INSTALLATION REQUIREMENTS
FIREPLACE PREPARATION
For a safe installation the following matters must be attended to:
The masonry fireplace and chimney must be thoroughly cleaned and checked for soundness.
The chimney must not connect to a second fireplace.
The joint between the chimney face and the fireplace surround must be checked and sealed to
prevent leakage if necessary.
The fire may be installed in a sound masonry fireplace equipped with a sound masonry chimney.
Further it may be installed in a masonry enclosure by following the requirements detailed in AS/
NZS 2918:2001. Again it may also be installed in a timber framed enclosure using a ‘zero clear-
ance’ kit. (Please refer to separate installation instructions).
The flue pipe must be fitted right up the masonry chimney to exit above the chimney top, and the
space between the flue pipe and chimney must be ventilated at the top. The area of this vent must
be not less than 10’000mm². The vent must be fitted with means to prevent significant ingress of
water and debris. The flue must be free to move up and down at the top as it expands and con-
tracts with temperature changes. This movement can be 25mm or more.
FIREPLACE CAVITY DIMENSIONS (MINIMUM):
Width: 630mm
Height: 620mm
Depth: 500mm
Distance from face of fire place surround to centre of flue spigot: 308mm
DISTANCES TO HEAT SENSITIVE MATERIALS:
SIDE WALLS:
Minimum distance to heat sensitive (combustible) sidewalls: 610mm from centerline of heater.
MANTLE SHELF COLUMS:
Minimum distance from centre line of heater: 460mm.
Maximum projection of column out from fireplace surround: 100mm.
MANTLE SHELF (SHIELDED):
Mantle shelf must be at least 960mm above the base of the heather and it must not protrude more
than 150mm from the face of the fireplace surround. It must be shielded with a 1.2mm thick sheet
metal panel measuring 165 x 800mm minimum. For best appearance you may increase the width
of the shield to the width of the mantle shelf. The shield must be spaced 12mm from the lower sur-
face of the mantle.
HEAT SENSITIVE (COMBUSTIBLE) MATERIALS BEHIND FASCIA:
Exclusion zone for combustible materials behind fascia is as follows:
Width min: 1200mm
Height from base of heater: 1185mm if there is no mantel shelf fitted.
Height from base of heater: 983mm if there is a shielded mantle shelf as above fitted.

5
HEARTH PROJECTIONS
HEARTH HEIGHT ABOVE
EXPOSED FLOOR PROJECTION FROM GLASS PROJECTION FROM FIRE
PLACE SURROUND
mm mm mm
0470471
10 449 450
20 428 429
30 404 405
40 386 387
50 368 369
60 350 351
70 332 333
80 314 315
90 300 301
HEARTH REQUIREMENTS:
You need an insulating floor protector (hearth). The minimum requirement for an insulating floor
protector (hearth) is one layer of 12mm thick ‘PROMATECT H’, SUPALUX, or ETERPAN LD (or simi-
lar with a heat transition coefficient of 5 W/m³ K), and a layer of tiles or slate. This will give a thick-
ness of approximately 20mm, and the extension from the face of the glass must be at least 470mm
(or 471mm from fireplace surround) if the floor protector is flush with the surrounding heat sensitive
material. The floor protector must be at least 875mm wide. It is desirable to carry the floor protec-
tor all the way inside the fireplace to ensure that the bottom of the fire does not rest below the
top surface of the floor protector. Of course an existing fireplace should already have a suitable
hearth. Please check the dimensions.
The projection distance for the floor protector can be reduced if the height of the hearth is more than
0mm above combustible materials. Please refer to the following table:

6
Slide the case into the cavity and adjust its position so that flanges of the two side brackets are in
line with the face of the fireplace surround.
Slide out the top front section of the case for access for fitting and fixing the flue. Lower the flue
assembly into position. Seal the flue at the firebox spigot using fire cement or fiberglass rope. Se-
cure the flue to the spigot. Use stainless steel screws. Now fit the flue shield (250 x 470mm) to the
top of the fire as shown on drawing on page 7. This shield is just jammed between flue and the
cabinet top. Re-fit the sliding panel with the insulating blankets on top of the firebox outer cabinet.
In New Zealand and some parts of Australia, Standards require that the woodfire be secured to
prevent shifting in the event of an earthquake.
To provide seismic restraint, screw the case to the base of the fireplace recess with at least two
6mm masonry anchors (Dynabolts) or two 12 gauge screws through the holes in the bottom of the
firebox outer case. (Fasteners not supplied).
INTERNAL PARTS
Ensure that the ceiling baffle, secondary air tube, the two side bricks and the two rear bricks are in
their correct position.
Remove the door from the fire by opening it and lifting it up until the top pivot comes free and then
lower the door until the bottom pivot comes free.
Fit the additional Insulating Blanket (supplied with the fire) over the factory fitted insulating blanket.
See drawing on page 7.
You require a 150mm diameter flue kit and two 170 diameter x 1200 long special flue cas-
ings. We recommend the use of the GDA flue kit for insert fires.
Measure the fireplace recess and remove bricks as necessary to accept the firebox outer case.
Clear away any rubble and clean, inspect and seal the chimney and fireplace as detailed under
‘INSTALLATION REQUIREMENTS’.
Check the distance back from the face of the surround to the centre of chimney to determine
whether the flue will require an offset fitting.
INSTALLING THE FIREBOX AND FLUE
Assemble all flue pipes (use sealant and stainless steel fasteners) and the two casings and lower
assembly into chimney. See drawing page 7 for position of flue casings. If flue offset fitting is re-
quired, fit it to the flue assembly from below and then lift the whole assembly upwards to make room
for the appliance. Verify that the case will be fully supported in a level position when installed.

8
GDFLU003 FLUE CASING 170mm, INSTALLATION INSTRUCTIONS
• CLAMP CENTRALISING BRACKET TO FLUE PIPE 500mm ABOVE THE FLUE SPIGOT OF
THE FIREBOX (TAPERED BRACKETS FACING UPWARDS).
• SECURE THE BRACKET TO THE FLUE PIPE WITH 3 STAINLESS STEEL POP RIVETS.
• JOIN THE TWO SECTIONS OF FLUE CASING TOGETHER, CRIMPED ENDS FACING UP-
WARDS, AND SECURE THE JOINT WITH 3 STAINLESS STEEL POP RIVETS.
• LOWER THE ASSEMBLED CASINGS OVER THE FLUE PIPES ONTO THE CENTRALIZING
BRACKET.
THESE SPECIAL FLUE CASINGS MUST BE USED WHEN A MASPORT I5000 WOOD FIRE IS
INSTALLED IN A CHIMNEY RECESS. PLEASE REFER ALSO TO THE SPECIFIC INSTALLA-
TION MANUAL SUPPLIED WITH THE FIRE.
28.04.2011 GDFLU003-INSTR

9
Fit the air slide extension bracket to the air slide using two 8 gauge x 10mm black screws.
Push the air slide knob over the air slide extension bracket. Arrow must point to the left.
Fit the door. Hook the bottom pivot over the lower end of the hinge pin and lift the door up until the
top pivot drops over the top end of the hinge pin.
Check the installation including the operation of the fan where applicable.
Hand over the owner’s manual to the owner of the fire.
INSTALLING THE FASCIA
Move fascia to the front of fire and gently slide the assembly inwards. Secure with 4 screws to the
cabinet. The screws are positioned either side of the door opening.
/






