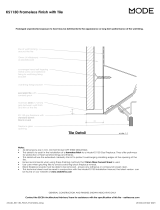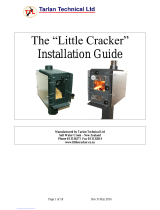
55
A
CAUTION: MIXING OF APPLIANCE OR
FLUE SYSTEM COMPONENTS FROM
DIFFERENT SOURCES OR MODIFYING
THE DIMENSIONAL SPECIFICATION
OF COMPONENTS MAY RESULT IN
HAZARDOUS CONDITIONS. WHERE
SUCH ACTION IS CONSIDERED, THE
DISTRIBUTOR: ESCEA LTD SHOULD BE
CONSULTED AT THE FIRST INSTANCE.
CAUTION: CRACKED AND BROKEN
COMPONENTS. E.G. GLASS PANELS, MAY
RENDER THIS INSTALLATION UNSAFE.
CAUTION: THIS APPLIANCE SHOULD NOT
BE OPERATED WITH CRACKED GLASS.
ͳThis appliance can be very hot when burning.
ͳCombustible materials such as firewood, wet
clothing, etc. placed too close can catch fire
ͳYoung children and elderly people should be
carefully supervised when they are in the same
room as the appliance. Toddlers, young children
and others may be susceptible to accidental
contact burns. A physical barrier is recommended
if there are at risk individuals in the house. To
restrict access to an appliance or stove, install an
adjustable safety gate to keep toddlers, young
children and other at risk individuals out of the
room and away from hot surfaces. Children
and pets must be prevented from touching the
appliance when it is hot.
ͳClothing or other flammable material should not
be placed on or near the appliance.
ͳDue to high temperatures, the appliance should
be located out of trac and away from furniture
and draperies.
ͳEnsure you have incorporated adequate safety
measure to protect infants/toddlers from
touching hot surfaces.
ͳEven after the fire within the appliance is out,
the glass and/or screen will remain hot for an
extended period of time.
ͳKeep the packaging material out of reach of
children and dispose of the material in a safe
manner. As with all plastic bags, these are not
toys and should be kept away from children and
infants.
ͳOperate only with the door tightly closed unless
instructed otherwise.
ͳDo not strike or slam shut the appliance door. Do
not put excessive weight on the door.
ͳThis appliance is designed to burn natural
hardwood only for Australian models.
ͳDo not burn green or freshly cut wood.
CAUTION: THE USE OF SOME TYPES OF
PRESERVATIVETREATED WOOD AS FUEL
CAN BE HAZARDOUS.
ͳYour appliance requires periodic maintenance
and cleaning. Failure to maintain your appliance
may lead to smoke spillage into your home.
ͳDo not start a fire with chemicals or fluids such
as gasoline, engine oil, etc.
ͳDo not burn treated wood, coal, charcoal,
coloured paper, cardboard, solvents or garbage.
ͳDo not let the appliance become hot enough for
any part to glow red.
ͳDo not overload or over fire the appliance.
ͳAshes must be disposed in a metal container
with a tight lid and placed on a non-combustible
surface well away from the home or structure
until completely cool.
ͳEnsure clearances to combustibles are
maintained when building a mantel or shelves
above the appliance. Elevated temperatures
on the wall or in the air above the appliance
can cause melting, discolouration or damage
to decorations, a TV, or other electronic
components.
ͳThe appliance must be installed using only
the building materials as approved by the
manufacturer.
ͳEnsure that there is always a socket installed
within 1 metre of the product that is accessible
after installation.
WARNING
HOT GLASS WILL CAUSE BURNS. DO NOT
TOUCH GLASS UNTIL COOLED.
NEVER ALLOW CHILDREN TO TOUCH
GLASS.



























