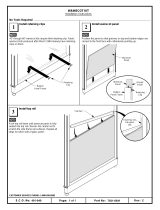
PVC WAINSCOT WALL PANEL KITS
installation instructions:
construction adhesive
power drill or hammer
nishing nails or screws
paintable latex caulk
100% acrylic paint
level or chalk line
TOOL & MATERIAL
CHECKLIST
IMPORTANT INFO
• It is highly recommended that you paint or nish your panel before you install it.
• Recommended use of 100% acrylic latex paint for PVC products.
• Clean the installation surface and back of the moulding of any debris with a clean cloth.
• PVC is subject to expansion and contraction. Always allow the kit components to acclimate in the room where
they’ll be installed for 48 hours prior to installation.
• Depending on kit purchased, you will need to cut stiles, beadboard and/or shiplap to desired height on jobsite.
• Kits offer adjustable widths for stiles: 12” to 15” Wide or 20” Wide
• Kits are sold in height ranges: (for heights 12” to 32”), (for heights 32” to 56”), (for heights up to
40”), (for heights up to 56”), (for heights up to 104”)
SAFETY INSTRUCTIONS
Make sure to use the correct tools recommended.
Wear safety goggles.
Follow adhesive, power tools, and paint manufacturers’ instructions and users manuals.
Use common sense and follow good construction practices.
1. It may be helpful to layout the components on the floor in front of the
installation wall exactly how you want it to look.
2. Establish a level line for the top of the moulding. Measure up from the floor
and make a mark. Use a level as a straight edge or chalk line and lightly draw
a line around the room. As you install the moulding pieces, make sure its top
is even with the level line. Mark vertical lines with a pencil for desired spacing
of stiles (if applicable).
3. If your room already has baseboard remove it rst. Install the 6” S4S trim-
board just like you would any baseboard. If the kit includes 5/8” quarter round
install where the floor meets the baseboard.
4. Install the stiles next by butting them up flush against the baseboard. Start at
your corners and work your way in for even spacing. Mark the stile positions
with a pencil. Apply construction adhesive to the back of the moulding and
set it in place. Hold the stile in place and secure with nails.
5. Apply caulk in any gaps between stile and wall and smooth with nger or
putty knife. Use caulk or lightweight spackle to ll in holes left from nishing
nails.
6. To install the chair rail start by nailing at one end and working your way to the
other corner. If there is a gap between the wall and the moulding, ll in the
7. gaps with caulk. Fasten the 4” S4S chair rail to the wall on top of the installed
stiles.
8. If your kit includes a top cap and top rail apply adhesive to the back and top
of your top cap, sit it flush against the top edge of your chair rail and secure
with nails. Lay the 2” top rail ontop of the top cap moulding piece with adhe-
sive and toenail the top rail into the wall and cap.
9. Fill in the nail holes and any remaining gaps with paintable caulk. Paint using
high quality latex paint.
STEP BY STEP
INSTRUCTIONS
(components vary by kit)
D
D
E
B
C
CHAIR
RAIL
STILE
BASEBOARD
BASE CAP
A
TOP CAP
TOP RAIL
ADHESIVE
FINISHING
NAILS
Deluxe Kit

We Can Help. Call (866) 607-0453
www.ekenamillwork.comIndustry leading manufacturer of urethane, PVC, wood, rustic, and metal millwork
A
B
C
CHAIR RAIL
STILE
BASEBOARD
ADHESIVE
FINISHING
NAILS
Note: When making corners, cut a 45 degree angle and miter the joint for best
results. A butt joint will also work, but in either case, we recommend gluing the
joints in place with a quality construction adhesive.
Classic Shaker Kit
Classic Shaker Kit
Deluxe Kit
Beadboard Kit
Shiplap Kit
Note: *Stiles represent 5/8” x 4” S4S trimboard and 7 1/4” reversible
bead/shiplap. (all moulding pieces will need to be cut to height on jobsite)
*
*
*
*
/




