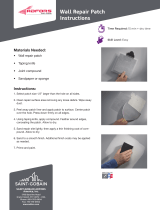
9
©2014 Georgia-Pacific Gypsum LLC. All rights reserved.
2/14 GP-TM Lit. Item #101850.
U.S.A. Georgia-Pacific Gypsum LLC
Georgia-Pacific Gypsum II LLC
CANADA Georgia-Pacific Canada LP
SALES INFORMATION AND ORDER PLACEMENT
U.S.A. West: 1-800-824-7503
Midwest: 1-800-876-4746
South Central: 1-800-231-6060
Southeast: 1-800-327-2344
Northeast: 1-800-947-4497
CANADA Canada Toll Free: 1-800-387-6823
Quebec Toll Free: 1-800-361-0486
TECHNICAL INFORMATION
Georgia-Pacific Gypsum Technical Hotline
U.S.A. and Canada: 1-800-225-6119
www.gpgypsum.com
TRADEMARKS TOUGHROCK,
SPAN 24, STRETCH 54, DENSSHIELD,
FIREGUARD X and the GEORGIA-PACIFIC
logo are trademarks owned by or
licensed to Georgia-Pacific Gypsum LLC.
UPDATES AND CURRENT
INFORMATION The information in
this document may change without notice.
Visit our website at www.gpgypsum.com
for updates and current information.
WARRANTIES, REMEDIES AND
TERMS OF SALE For current
warranty information, please go to
www.gpgypsum.com and select the
applicable product. All sales by
Georgia-Pacific Gypsum are subject
to our Terms of Sale available at
www.gpgypsum.com.
CAUTION: For product fire,
safety and use information, go to
buildgp.com/safetyinfo.
HANDLING AND USE CAUTION:
ToughRock gypsum board may contain
fiberglass which may cause skin
irritation. Dust and fibers produced
during the handling and installation
of the product may cause skin, eye
and respiratory tract irritation. Avoid
breathing dust and minimize contact
with skin and eyes. Wear long sleeve
shirts, long pants and eye protection.
Always maintain adequate ventilation.
Use a dust mask or NIOSH/MSHA
approved respirator as appropriate
in dusty or poorly ventilated areas.
For Material Safety Data Sheet or
additional product fire, safety and
use information go to buildgp.com/
safetyinfo or call 1-800-225-6119.
FIRE SAFETY CAUTION Passing a
fire test in a controlled laboratory
setting and/or certifying or labeling
a product as having a one-hour, two-
hour, or any other fire resistance or
protection rating and, therefore, as
acceptable for use in certain fire rated
assemblies/systems, does not mean
that either a particular assembly/system
incorporating the product, or any given
piece of the product itself, will neces-
sarily provide one-hour fire resistance,
two-hour fire resistance, or any other
specified fire resistance or protection
in an actual fire. In the event of an
actual fire, you should immediately
take any and all actions necessary
for your safety and the safety of others
without regard for any fire rating of
any product or assembly/system.
Addition
A
5
⁄89 (15.9 mm) ToughRock
®
Fireguard X
™
gypsum board,
available in 88 (2,438 mm)
to 128 (3,658 mm) lengths,
is the preferred substrate
for ceilings and walls for
improved fire resistance and
sound isolation compared to
1
⁄29 (12.7 mm) gypsum board.
B
1
⁄29 (12.7 mm) ToughRock gypsum
board, available in 88 (2,438 mm) and 128 (3,658 mm)
lengths, is the typical wall and ceiling drywall
product for new homes and additions.
C All-Purpose joint compound is used for bedding
tape, finishing joints, filling cornerbead, spotting
nails and texturing. Typical usage: 2 (61 lb.) (27.7 kg)
pails per 1000 sq. ft. (93 m
2
) for joint taping and
finishing and 15-50 lbs. (6.8-22.7 kg) per 1000 sq. ft.
(93 m
2
) when used for texturing.
Do It Yourself




















