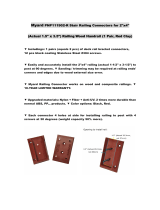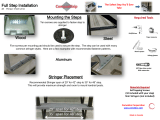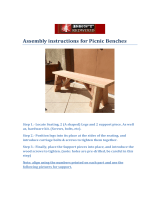Beams
Beams rest on the posts and support the
joists. They are installed “on edge” with
the narrow side resting on the post. For
some low decks, beams may rest directly
on the footings. Beams of 4 x 6 and
greater are common. Often beams are
“built-up” from thinner dimension lumber
by fastening them together with bolts or
lag screws.
The dimensions of beams depend upon
their spacing and the distances they need
to span. Larger beams require fewer
posts and footings. Sometimes it may be
necessary to butt-join beams over a post.
They can be spliced together using cleats
made of smaller lumber or by using a
metal t-strap.
Beams fasten to the tops of posts by
metal post connectors. Another method
uses double beams which straddle the
posts and are attached with heavy lag
screws or carriage bolts. This method
is ideal where posts rise above the
deck to support a railing, seat or over-
head structure.
In cases where beams rest directly on
footings, they are held in place by anchor
bolts or by toenailing into nail blocks.
Ledgers do the work of beams where the
deck joins the house. The ledger should
be bolted into the house framing or into
the concrete foundation. Fasteners should
penetrate at least 1
1
⁄
2
inches into the fram-
ing or foundation. Use metal flashing to
protect the ledger from moisture or use
spacers between the house and the
ledger to allow for water drainage.
Suggested Beam Spans
For non stress-graded redwood lumber
(Construction Heart), with a live load of
40 lbs. per sq. ft. and dead load of 10 lbs
per sq. ft.
Beam span is the distance a beam
extends from one post to the next. Beam
spacing is the distance between beams.
Deflection limited to L/240.
Joists
Joists rest on the beams and support the
decking. They are installed “on edge” with
the narrow sides resting on the beams.
At the side of the house, joists may be
supported with a ledger. The distance
that joists may span is determined by
their dimension and the spacing between
the joists.
Joists are often nailed to the top of beams
and ledgers. With this design, the joists
can overhang the beam for a cantilevered
appearance and added space, but the
overhang should never exceed one-quarter
the joist span. A popular alternative is to
hang joists from beams with metal joist
hangers. This permits joists to be hung
level with or below the top of beams.
For standard decking, joists should be
spaced 24 inches on center (from the
center of one joist to the center of the
next). For diagonal decking, joists should
be 16 inches on center. When installing
5/4-inch decking, joists should be spaced
16 inches on center and for diagonal
decking, the spacing should be 12 inches
on center.
Blocking nailed between the joists will
increase the stability of the deck.
Suggested joist spans
For non-stress graded redwood lumber
(Construction Heart) with live load of
40 lbs. per sq. ft.
Deflection limited to L/240.
Decking
Decking provides the surface and walking
area of the deck.
Redwood 2x4 or 2x 6 dimension lumber
is ideal for deck surfaces. Decking spans
are described below. Extra weight, such
as a large permanent planter, a hot tub or
spa will need extra support. In some cases,
it may be necessary to get assistance
from a contractor, architect or engineer.
With random length decking make sure
the ends meet over joists. Decking should
be fastened with only one nail or screw
per bearing. This permits some dimen-
sional change in the decking yet provides
enough holding power. Extra nails may
be added later if necessary. Predrill nail
holes at the end of decking to avoid
splitting while nailing. For a cleaner look,
use a hidden deck fastening system.
Since it is the most visible part of the
structure, it is often desirable to add
a design element to the decking.
Decking can be applied in a variety of
patterns including: diagonal, herringbone
and parquet.
Suggested Decking Spans
The suggested span for 2 x 4 or 2 x 6
decking is 24 inches. If the decking is
to be installed diagonally, joists should
be spaced 16 inches on center. Spans
for 5/4-inch decking are 16 inches on
center, and 12 inches on center when
installed diagonally.
Decking to Cover 100 Square Feet
Beam Beam
Spacing Sizes
4x6 4x8 4x10
Span Span Span
6 feet 4'0'' 5'0'' 7'3''
8 feet 3'3'' 4'3'' 6’3''
10 feet 3'0'' 3'9'' 5'6''
12 feet 2'9'' 3'6'' 5'0''
Joist Joist Joist
Size Spacing Span
2x6 16'' on center 7'3''
24'' on center 6'0''
2x8 16'' on center 10'9''
24'' on center 8'9''
2x10 16'' on center 13'6''
24'' on center 11'0''
Materials Standard Diagonal
Linear Ft. Linear Ft.
2x6 Decking 210 242
2x4 326 375
A staggered nailing pattern permits slight
“movement” during the wood’s natural
seasoning process while holding the
decking in place.















