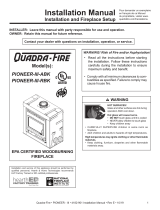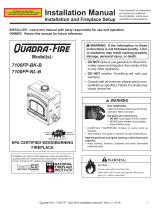Page is loading ...

Hearth & Home Technologies • CAK4A • 35123 Rev E • 12/19 1
tm
Models:
CAK4A Chimney Air Kit
Installation
Instructions
This chimney air kit has been tested and listed to the UL 127 Standard and the ULC S610 Standard for use on the Hearth &
Home Technologies, inc. factory-built replaces by Underwriters Laboratories, Inc. If you need assistance during installation,
please contact your local dealer. For a dealer nearest you, please visit www.hearthnhome.com.
1. Description
You must rst verify you have the correct kit for your HHT replace. Refer to your installation instructions/owner’s
manual for the correct chimney air kit (CAK) to be used. The CAK4A includes a chimney air box assembly, an out
side air inlet vent hood with stucco ange, two wire ties and a hardware package. See Figure 1.
2. Installation
• Once the chimney pipe is installed, place the box on top of the replace around the chimney pipe and attach the two
halves of the CAK together. See Figures 2 and 3. Installation on a see-through replace will require bending the tabs
down to match the angle of the top pan/smoke shield. See Figure 3.
• Use the pre-punched holes in the tabs as guides and drill 3/32” holes through the replace top.
• Secure the box with the screws provided.
Figure 3 CAK4A - On top of See-Through Fireplace
Figure 2 CAK4A - On Top of Fireplace
Figure 1 CAK4A - Chimney Air Kit

Hearth & Home Technologies • CAK4A • 35123 Rev E • 12/19
2
3. Air Duct
• Connect a 4” Class 1 or a Class 0 duct to the collar on the CAK by using one of the wire ties provided.
• Route the duct to an outside wall. The inlet vent hood must be installed no lower than four feet above the ground level
so it will not be blocked by drifting snow, etc. If the CAK is installed in a chase, the inlet vent hood must be at least three
feet below the chimney top.
4. Cut a hole through the outside wall for the installation of the duct inlet vent hood.
• A 4 3/4” diameter hole is sucient.
• Feed the loose end of the duct through the hole. Attach it to the inlet vent hood witht the wire tie provided.
• Push the vent hood into the hole and secure it in place.
5. Venting Restrictions
• Reducing the cross sectional area of the duct will reduce the amount of air ow. When additional ducting is needed,
use Class 1 or Class 0 metallic duct material to connect sections of the Class 1 or Class 0 duct referred to in Step 3.
WARNING! Risk of Fire!
• Theexpipemustneverbecompressedordeformed!
• Restrictingtheairowinsidetheexpipemayincrease
uepipetemperaturescausingachasere.
6. P Traps
• When using the chimney air kit (CAK) and the outside air kits, it is recommended that you install a P trap as shown in
Figure 4 by bending the ex duct, or using 90° elbows if using rigid duct to help prevent air circulation when the replace
is not in use. In colder climates, it is strongly recommended to use an insulated duct.
Typical Outside Air
Installation
Typical CAK Installation
Seal
Seal
24” (610 mm) min.
48” (1220 mm) max.
Note: The pipe
cannot lay on top
of the unit.
4” Duct-Use UL181
Class 0 or Class 1
ducting
Recommend
around 24 inches
for a minimum bend
Figure 4 P Trap Installation Using Flex Pipe
/


