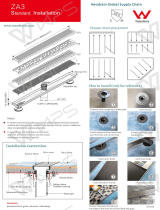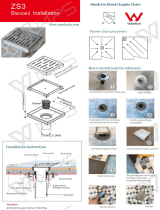
8
INSTALLATION INSTRUCTIONS (Instalación)
USQ Series
Universal Innity Drain™
▪ USQ 24 - 24” Complete Kit
▪ USQ 30 - 30” Complete Kit
▪ USQ 32 - 32” Complete Kit
▪ USQ 36 - 36” Complete Kit
▪ USQ 42 - 42” Complete Kit
▪ USQ 48 - 48” Complete Kit
▪ USQ 54 - 54” Complete Kit
▪ USQ 60 - 60” Complete Kit
Features
▪ Pre-pitched channel available in ABS or PVC
▪ 18 Gauge 304L clamping collar and removable decorative grate
▪ Compatible with Traditional OR Contemporary Waterproong
▫ Traditional Waterproong: PVC Liner, Rubber Liner, or Fiberglass
▫ Contemporary Waterproong: liquid applied or fabric membrane
▪ Two clamping collar heights available (1/2” or 1”)
▪ Clamping collar can be used facing up or down
▪ Flow rate - 9 gpm per outlet
▫ Flow rate measured at outlet only. Measurement does not account
for water in channel or sheeting on shower oor.
Installation with Traditional Waterprooong
Care & Maintenance
USQ Series stainless steel linear grates are made of 304L stainless steel. This material is non-porous, hygienic, rust-free and extremely durable. Bar Keepers Friend®
and Soft Scrub® are commonly available products that can be used to protect and clean your Satin Stainless drain cover. For stains that have been left for an exces-
sive amount of time, stronger cleaning agents such as Steel Brite® may be needed. For Polished Stainless and other nishes we recommend a mild soap and a soft
cloth for cleaning. DO NOT use any abrasive cleaners, scrub pads or allow household cleaning agents, such as bleach, to sit on the drain cover for a long period of
time. Stainless steel does not rust. External factors, such as contamination from other highly ferrous metals, built up road salt, sea salt, or chlorine may have caused
”surface” rust which can be removed using Barkeepers Friend®, Soft Scrub®, or Steel Brite® . Always follow the directions on the bottle. Follow proper maintenance
procedures to prevent excessive surface rust. In areas of frequent exposure to salt, chlorine, and other chemical compounds, maintenance of the stainless grates
should be performed at least 2-3 times per year.
Page 1 of 3
Dimensions are subject to manufacturer’s tolerance and change without notice. We can assume no responsibility for use of superceded or void data.
FM550-05-20
Innity Drain
145 Dixon Avenue
Amityville, NY 11701
Phone: 516.767.6786
Fax: 516.740.3066
www.innitydrain.com
NOTE: Installer must verify all rough-in
dimensions prior to installation and consult
local and national codes. Conformity and com-
pliance to local and national codes are the
responsibility of the installer.
Installation with Contemporary Waterprooong
A
B
C
D
E
F
G
H
I
A
B
C
D
E
F
G
H
I
J
- UC 65 Universal Channel
- QA 65 Decorative Grate
- CC Clamping Collar (1/2” or 1” High)
- Backerboard
- Suboor
- Primary Mortar Bed
- Waterproong Membrane
- Secondary Mortar Bed
- Thinset
- Tile/Stone
A
B
C
D
E
F
G
H
I
- UC 65 Universal Channel
- QA 65 Decorative Grate
- CC Clamping Collar (1/2” or 1” High)
- Backerboard
- Suboor
- Primary Mortar Bed
- Liquid or Fabric Membrane
- Thinset
- Tile/Stone
Page 2 of 3
Innity Drain
145 Dixon Avenue
Amityville, NY 11701
Phone: 516.767.6786
Fax: 516.740.3066
www.innitydrain.com
NOTE: Installer must verify all rough-in
dimensions prior to installation and consult
local and national codes. Conformity and com-
pliance to local and national codes are the
responsibility of the installer.
Model
Number
Complete Kit Contents
A
(Maximum Overall Length)
B
(Maximum Grate Length)
USQ 24-A
USQ 24-P
1 - QA 6524 Perforated Squares Pattern Grate
1 - UC 24 Channel
2 - CC 24 Clamping Collars
1 - HS 2 Hair Strainer
1 - AKEY Lift Out Key
27” 23 7/8”
USQ 30-A
USQ 30-P
1 - QA 6530 Perforated Squares Pattern Grate
1 - UC 30 Channel
2 - CC 30 Clamping Collars
1 - HS 2 Hair Strainer
1 - AKEY Lift Out Key
33” 29 7/8”
USQ 32-A
USQ 32-P
1 - QA 6532 Perforated Squares Pattern Grate
1 - UC 32 Channel
2 - CC 32 Clamping Collars
1 - HS 2 Hair Strainer
1 - AKEY Lift Out Key
35” 31 7/8”
USQ 36-A
USQ 36-P
1 - QA 6536 Perforated Squares Pattern Grate
1 - UC 36 Channel
2 - CC 36 Clamping Collars
1 - HS 2 Hair Strainer
1 - AKEY Lift Out Key
39” 35 7/8”
Dimensions are subject to manufacturer’s tolerance and change without notice. We can assume no responsibility for use of superceded or void data.
FM550-05-20
A
B
1
1
SECTION 1-1
QA 65
PERFORATED SQUARE PATTERN GRATE
UNIVERSAL CHANNEL
STAINLESS STEEL
CLAMPING COLLAR
#10-32 STAINLESS
STEEL SCREWS
HS2
HAIR STRAINER
1/4"-20 STAINLESS STEEL
LEVELING SCREW
3
1
16
"
2
5
16
"
2
3
4
"
13
16
"
1
2
"
1
4
"
7
16
"
5
1
2
"
2
7
16
"
A
B
1
1
SECTION 1-1
QA 65 PERFORATED SQUARE PATTERN GRATE
UNIVERSAL CHANNEL
STAINLESS STEEL
CLAMPING COLLAR
#10-32 STAINLESS
STEEL SCREWS
HS2
HAIR STRAINER
1/4"-20 STAINLESS STEEL
LEVELING SCREW
SECTION 1-1
QA 65
PERFORATED SQUARE PATTERN GRATE
UNIVERSAL CHANNEL
STAINLESS STEEL
CLAMPING COLLAR
#10-32 STAINLESS
STEEL SCREWS
HS2
HAIR STRAINER
1/4"-20 STAINLESS STEEL
LEVELING SCREW
Channel Material Options:
▪ A = ABS
▪ P = PVC
Finishes
□ Satin Stainless □ Polished Stainless
Page 2 of 3
Innity Drain
145 Dixon Avenue
Amityville, NY 11701
Phone: 516.767.6786
Fax: 516.740.3066
www.innitydrain.com
NOTE: Installer must verify all rough-in
dimensions prior to installation and consult
local and national codes. Conformity and com-
pliance to local and national codes are the
responsibility of the installer.
Model
Number
Complete Kit Contents
A
(Maximum Overall Length)
B
(Maximum Grate Length)
UTIF 24-A
UTIF 24-P
1 - NA 6524 Tile Insert Frame
1 - UC 24 Channel
2 - CC 24 Clamping Collars
1 - HS 2 Hair Strainer
1 - AKEY Lift Out Key
27” 23 7/8”
UTIF 30-A
UTIF 30-P
1 - NA 6530 Tile Insert Frame
1 - UC 30 Channel
2 - CC 30 Clamping Collars
1 - HS 2 Hair Strainer
1 - AKEY Lift Out Key
33” 29 7/8”
UTIF 32-A
UTIF 32-P
1 - NA 6532 Tile Insert Frame
1 - UC 32 Channel
2 - CC 32 Clamping Collars
1 - HS 2 Hair Strainer
1 - AKEY Lift Out Key
35” 31 7/8”
UTIF 36-A
UTIF 36-P
1 - NA 6536 Tile Insert Frame
1 - UC 36 Channel
2 - CC 36 Clamping Collars
1 - HS 2 Hair Strainer
1 - AKEY Lift Out Key
39” 35 7/8”
Dimensions are subject to manufacturer’s tolerance and change without notice. We can assume no responsibility for use of superceded or void data.
FM551-05-20
A
B
1
1
SECTION 1-1
NA 65
TILE INSERT FRAME
UNIVERSAL CHANNEL
STAINLESS STEEL
CLAMPING COLLAR
#10-32 STAINLESS
STEEL SCREWS
HS2
HAIR STRAINER
1/4"-20 STAINLESS STEEL
LEVELING SCREW
3
1
16
"
2
5
16
"
2
1
8
"
2
3
4
"
13
16
"
1
2
"
1
4
"
7
16
"
5
1
2
"
A
B
1
1
SECTION 1-1
NA 65
TILE INSERT FRAME
UNIVERSAL CHANNEL
STAINLESS STEEL
CLAMPING COLLAR
#10-32 STAINLESS
STEEL SCREWS
HS2
HAIR STRAINER
1/4"-20 STAINLESS STEEL
LEVELING SCREW
SECTION 1-1
NA 65
TILE INSERT FRAME
UNIVERSAL CHANNEL
STAINLESS STEEL
CLAMPING COLLAR
#10-32 STAINLESS
STEEL SCREWS
HS2
HAIR STRAINER
1/4"-20 STAINLESS STEEL
LEVELING SCREW
Channel Material Options:
▪ A = ABS
▪ P = PVC
Page 1 of 3
Dimensions are subject to manufacturer’s tolerance and change without notice. We can assume no responsibility for use of superceded or void data.
FM551-05-20
Innity Drain
145 Dixon Avenue
Amityville, NY 11701
Phone: 516.767.6786
Fax: 516.740.3066
www.innitydrain.com
NOTE: Installer must verify all rough-in
dimensions prior to installation and consult
local and national codes. Conformity and com-
pliance to local and national codes are the
responsibility of the installer.
UTIF Series
Universal Innity Drain™
▪ UTIF 24 - 24” Complete Kit
▪ UTIF 30 - 30” Complete Kit
▪ UTIF 32 - 32” Complete Kit
▪ UTIF 36 - 36” Complete Kit
▪ UTIF 42 - 42” Complete Kit
▪ UTIF 48 - 48” Complete Kit
▪ UTIF 54 - 54” Complete Kit
▪ UTIF 60 - 60” Complete Kit
Features
▪ Pre-pitched channel available in ABS or PVC
▪ 18 Gauge 304L clamping collar and removable decorative tile insert frame
▪ Compatible with Traditional OR Contemporary Waterproong
▫ Traditional Waterproong: PVC Liner, Rubber Liner, or Fiberglass
▫ Contemporary Waterproong: liquid applied or fabric membrane
▪ Two clamping collar heights available (1/2” or 1”)
▪ Clamping collar can be used facing up or down
▪ Flow rate - 9 gpm per outlet
▫ Flow rate measured at outlet only. Measurement does not account
for water in channel or sheeting on shower oor.
Installation with Traditional Waterprooong
Care & Maintenance
UTIF Series stainless steel linear grates are made of 304L stainless steel. This material is non-porous, hygienic, rust-free and extremely durable. Bar Keepers Friend®
and Soft Scrub® are commonly available products that can be used to protect and clean your Satin Stainless drain cover. For stains that have been left for an exces-
sive amount of time, stronger cleaning agents such as Steel Brite® may be needed. For Polished Stainless and other nishes we recommend a mild soap and a soft
cloth for cleaning. DO NOT use any abrasive cleaners, scrub pads or allow household cleaning agents, such as bleach, to sit on the drain cover for a long period of
time. Stainless steel does not rust. External factors, such as contamination from other highly ferrous metals, built up road salt, sea salt, or chlorine may have caused
”surface” rust which can be removed using Barkeepers Friend®, Soft Scrub®, or Steel Brite® . Always follow the directions on the bottle. Follow proper maintenance
procedures to prevent excessive surface rust. In areas of frequent exposure to salt, chlorine, and other chemical compounds, maintenance of the stainless grates
should be performed at least 2-3 times per year.
Installation with Contemporary Waterprooong
A
B
C
D
E
F
G
H
I
A
B
C
D
E
F
G
H
I
J
- UC 65 Universal Channel
- NA 65 Tile Insert Frame
- CC Clamping Collar (1/2” or 1” High)
- Backerboard
- Suboor
- Primary Mortar Bed
- Waterproong Membrane
- Secondary Mortar Bed
- Thinset
- Tile/Stone
A
B
C
D
E
F
G
H
I
- UC 65 Universal Channel
- NA 65 Tile Insert Frame
- CC Clamping Collar (1/2” or 1” High)
- Backerboard
- Suboor
- Primary Mortar Bed
- Liquid or Fabric Membrane
- Thinset
- Tile/Stone
USQ - Details
UTIF - Details
LIQUID/FABRIC WATERPROOFING
















