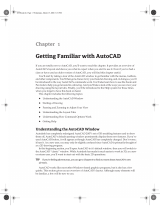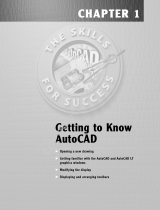
TOURING THE INTERFACE
15
Getting to Know the Command Panel
You’ll be using the command panel for most of your work in VIZ. If you’re an experienced AutoCAD
user, you might think of the command panel as the equivalent of the AutoCAD command line; it’s a
single entry point for nearly all of the program’s functions. The command panel offers nearly all the
tools for creating and editing in VIZ.
Across the top of the command panel, you see a set of six tabs, each displaying an icon.
From left to right, the tabs are Create, Modify, Hierarchy, Motion, Display, and Utilities. If you
place the cursor on a tab, you’ll see a tooltip displaying the name of the tab. When you click a tab,
the functions relating to the tab appear in the rest of the command panel. Here’s a brief rundown
of what each tab offers:
Create
Allows you to create two- and three-dimensional objects. You can also create light
sources, cameras, and helper objects that are used to determine distance and relationships
between objects. Light sources, cameras, and helpers are objects that don’t appear when your
view is rendered.
Modify
Gives you control over the dimension, shape, and parameters of your objects. You
find tools to extrude, twist, and bend your objects. You can also control methods for applying
material definitions to objects (called
mapping coordinates
) in this tab.
Hierarchy
Offers a set of tools aimed primarily at animation. The options on this tab let you
build relationships between objects to simulate joint movement or to constrain motion of one
object in relation to another. It also offers a way to control the location of an object’s pivot point.
Motion
Another tab that gives you control over animation. Here, you can control the actual
motion or parameter change of objects over time and view the objects’ trajectories.
Display
Lets you turn the visibility of objects on or off in your model. There may be times
when you don’t want a particular object visible while you render your model or while you’re
editing a complex model full of objects. Display lets you temporarily hide objects from view or
lock them out from being selected. Objects can be hidden individually or by category.
Utilities
A kind of catchall tab that provides access to special features and plug-ins. This is
where you find the Camera Match utility that lets you match your model view to a photograph.
You can also get access to the MAXScript customization features in this tab.
Understanding VIZ’s Tools
There are a few ways of working in VIZ that are a bit unusual for a Windows program. In this sec-
tion, you’ll explore the Create tab of the command panel as a way to understand some of VIZ’s
quirks. There aren’t many, but understanding them now will make it easier for you to learn how to
use the program.
Floating and Hiding the Command Panel
You can move the command panel just like any toolbar or close the panel entirely by clicking the
Close button (the one with the X, in the upper-right corner of the window) when the panel is float-
ing. To bring the command panel back, right-click on the blank area of any toolbar and then select
Command Panel from the shortcut menu. You can also right-click the command panel’s title bar to
dock the panel on the left or right side of the screen.
44824c01.fm Page 15 Wednesday, August 29, 2007 4:43 PM






























