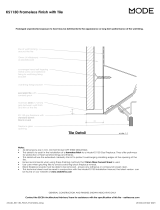
Important:
The appliance shall be installed in accordance with;
• This installation instruction booklet
• Local gas fitting regulations
• Municipal building codes
• Electrical wiring regulations
• Any other relevant statutory regulations
• AS/NZS 5601.1:2013 Gas Installations
WARNING:
This appliance must be installed by a qualified person.
DO NOT SPRAY AEROSOLS IN THE VICINITY OF THIS APPLIANCE WHILE IT IS IN
OPERATION.
DO NOT USE OR STORE FLAMMABLE MATERIALS IN OR NEAR THIS APPLIANCE.
DO NOT PLACE ARTICLES ON OR AGAINST THIS APPLIANCE.
DO NOT MODIFY THIS APPLIANCE.
This appliance is not intended for use by young children or infirm persons unless they have been
adequately supervised by a responsible person to ensure that they can use the appliance safely.
Young children should be supervised to ensure that they do not play with the appliance.
Failure to follow these instructions could cause a malfunction of the heater, which could result in
death, serious bodily injury, and/or property damage. Failure to follow these instructions may also
void your fire insurance and/or warranty.
Who can install this product:
Installation must be carried out by a registered installer who, on completion of the installation, must
issue a:
AUS: Certificate of Compliance
NZ: Certificates that comply with the latest legislation in accordance with national and/or local
codes. If these are not issued then the Escea warranty may be void.
Warranty Repair and Annual Servicing:
Please contact Escea if you require warranty work. Warranty repair work must be carried out by a
recognised gas fire technician. It is recommended that recognised Escea Gas Fire Technicians are
also used to carry out annual servicing requirements (particularly during the warranty period). For
contact details of recognised Escea Gas Fire Technicians in your area, or for replacement parts,
please contact the retailer from whom the appliance was purchased our visit our website.
The heater must be installed according to these instructions and in compliance with all relevant:
building, gas fitting, electrical and other statutory regulations (eg. AS/NZS 5601). Any
shortcomings in the appliance and flue installation will be the responsibility of the installer, and
Escea will not be accountable for any such failings or their consequences.
Manufactured by: Escea Ltd, PO Box 5277 Dunedin NZ, Ph: +64 3 478 8220. For contact details
of your local Escea distributor or dealer in New Zealand, please visit: www.escea.com or
email:
[email protected]. F
rom Australia, please visit www.escea.com.au, call AU: 1800 460 832 or






















