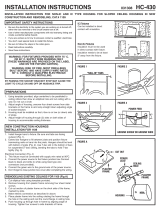
IMPORTANT SAFEGUARDS:
When using electrical equipment, always adhere to basic safety precautions including the following:
SAVE THESE INSTRUCTIONS
JUNO TYPE IC & TC RECESSED HOUSING
WARNING: For your safety, read and understand instructions completely before starting installation.
Before wiring to power supply, turn off electricity at the fuse or circuit breaker box.
NOTE: Juno recessed fixtures are designed to meet the latest NEC requirements and are listed in full compliance with
UL1571, 1570 or 1598. Before attempting installation of any recessed lighting fixture, check your local electrical building
code. This code sets the wiring standards and installation requirements for your locality and should be understood
before starting work. Use of non-Juno trims voids Juno warranty.
3"
Figure 1
INSTALLATION INTO
JOIST CONSTRUCTION
Step 1. Extend bar hangers to fit between
joists. Bar hanger foot is contoured to easily
align with bottom of joist (Fig. 3). Position
fixture by hammering Real-Nails
®
into joists
(Fig. 4).
(Note: Bar hanger may be shortened to fit 12”
framing or smaller by breaking at score lines).
Step 2. Slide fixture along bar hangers into
desired location. Use locking screws or slot to
secure (Fig. 5).
Step 3. Follow steps 1-4 under Electrical
Connection.
Step 4. When installing in drywall, cut
appropriate sized hole.* After installing drywall,
if necessary, adjust fixture for ceiling thickness
by loosening hex screws that attach the round
housing to the plaster frame (Fig. 3).
Relocating Fixture – Nail can be removed
with hammer claw to allow easy repositioning
of fixture without damaging bar hanger or nail
(Fig. 6).
Figure 3
Hex Screws
Figure 4
Figure 5
Figure 6
* Note: Cut a 4-1/2” (for 4” housings), 5-5/8” (for 5” housings)
or 6
-
-7/8” (for 6” housings) opening. For sloped ceiling
housings, use the provided oval hole template.
TYPE TC & PL FOR
NON-INSULATED CEILINGS
Juno Type TC & PL fixtures are designed
for installations where housing and J-Box
will not come into contact with insulation.
Insulation must be spaced 3” away from the
housing and J-Box (Fig. 1)*. Blinking light
after installation indicates that improper bulb
or trim is being used or that fixture has been
improperly covered with insulation.
Figure 2
TYPE IC FOR INSULATED
CEILINGS
Juno Type IC fixtures are designed for direct
contact with insulating materials which are
approved for this application (Fig. 2). Blinking
light after installation indicates that improper
bulb or trim is being used.
Use Juno Air-Loc Gaskets or Air-Loc
Rated Trims with Juno IC housings for
additional energy savings and to comply with
Washington State and other energy codes.
*In Canada, when insulation is present, Type IC
fixtures must be used.
1 of 2
1300 S. Wolf Road • Des Plaines, IL 60018 • Phone 800-323-5068 • Visit us at www.acuitybrands.com/juno-recessed
©2017 Acuity Brands Lighting, Inc Rev 3/17 P5142
INSTALLATION INSTRUCTIONS


