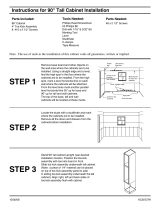
2 | P a g e
HARDWARE WE SUPPLY
A. 8-32 x 5/16” Flat-head Screws & Nuts for Assembling Toe Kicks
B. 10-24 x 3/8” Self-Tapping Screws for Assembling Base Cabinets & Closets
C. 10- x ” Pan-head Screws & Nuts for Attaching Toe Kicks
D. ¼-20 x 1/2” Hex Nuts & bolts for Installing Shelves
E. ¼-20 x 3/4” Hex Nuts & bolts for Insta-Walls & Joining Cabinets
F. ¼-20 Cage Nuts for Insta-Walls
” Wide Double-Sided Tape for Installing Countertops
Horseshoe Shims for Leveling Cabinets
BEFORE YOU BEGIN
WARNING: HEAVY OBJECTS. Lifting can cause muscle strain or back injury. LIFT WITH 2 PEOPLE.
Unbox your cabinets and set them aside, out of the way. We recommend reusing the cardboard packaging
to protect the floor from damage as you move your cabinets around. Do not remove the protective vinyl
from your cabinets until ou’e fiished asselig the. You’ll hae to peel it back in places to assemble
the base cabinets and closets, and when you join the cabinets together, but leave it on where possible to
safeguard against accidental scratches.
No construction is going to be pefetl leel ad ou’ll eed to shi our cabinets to keep them square.
Use a level to identify the high point in the floor where your cabinets will eventually go. You should plan
to start here when joining your cabinets together to make shimming them easier.
If ou’e ot usig Modulie Insta-Walls to support your cabinets, you must secure them to a wall.
Loate ad ak the ete of ou all studs. You a loate ou studs ith a stud fide, ut do’t
trust it to determine the centerline. Instead, using a thin nail or drill with a small bit, make holes around
where you think each edge of the stud is. Repeat this until you hone in on the exact edge of the stud.
This ill euie seeal holes spaed lose togethe. Oe ou’e foud the edges, you can mark the
center of the stud. Continue this process to locate all wall studs behind your cabinets.













