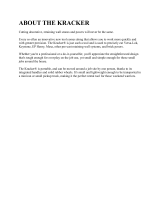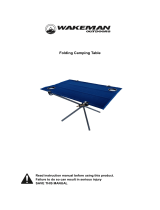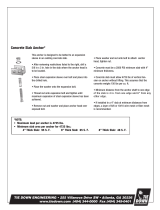
16
(800) 543-4764
www.ACODrain.us
POLYMER CONCRETE
Concrete should be poured evenly (both
sides of channel) and carefully to avoid
dislodging channels. A wand type concrete
vibrator should be used to ensure concrete
distributes evenly around channels.
If ‘cold joints’ are a concern, engineering
advice should be sought to determine
single pour procedure.
Channel Anchors
For Load class F applications, ACO
recommends using the concrete anchors
offered with PowerDrain. Metal anchors are
attached through punched out hole in edge
rail - see Technical Bulletin for details.
Channel Bracing
To prevent channel wall and joints from
distortion by weight of concrete, grates
or 3/4” plywood sections (cut to create
a snug t) should be placed in the grate
rebate of channel.
If grates are used, they should be suitably
protected from concrete contamination
during concreting (wrapped in plastic
or masking tape) and should be laid to
bridge channel joints to aid alignment.
Shims (or washers) should be placed
along one side to maintain a clearance
gap.
Concrete Pour
If using closing/outlet end caps with
channels 1-15 remove unused spigot to
ensure sufcient concrete coverage.
To prevent concrete from lling channel
body, cover open areas with plywood or
similar. (Bracing should sufce).
Recommended that concrete have
compressive strength of 4,000 psi.
If using hanging method, and channels
are securely in position, rst concrete
lift should come approximately 2 inches
(50mm) up sides of channels.
Once rst lift has hardened, remaining
concrete surround can be poured.
7
Pouring Concrete
Shim
Second lift
First
lift
























