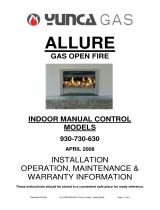Page is loading ...

1
Installation Instructions for:
Woodsman Totara with factory ZERO
CLEARANCE CABINET and FLUE KIT
Issued: Aug 2014 V1.23
Harris Home Fires
41 Braddon St
Addington
Christchurch 8024
New Zealand
Email [email protected]o.nz
Proudly Manufactured By:
P O Box 4043
Christchurch 8140
New Zealand
Phone 03 366 1796
Freephone 0800 3661796
Fax 03 366 1795
MODEL AS/NZS
2918:2001
AS/NZ
2918:2001, APP B
AS/NZS
4012:1999
AS/NZS
4013:1999
ECan Cert
Number
Totara Zero
Clearance
Complies Complies 67% 0.9g/kg 110220
Woodsman recommends this appliance only be
installed by a suitably qualified person.

2
These instructions should be read in conjunction with the
relevant Totara details in the full Woodsman installation and
operating manual supplied with the fire
Following these instructions allows for the Totara to be safely
installed in a timber frame wall, without the need for further heat
protection beyond that supplied as part of the cabinet and flue
system.
WARNING: It is critical that these instructions are followed fully and
that no substitute parts are used.
For floor protector and mantle extension details, refer to the full
manual, for approved clearances.
INSTALLATION NOTES
1. Totara zero clearance cabinet is approved to sit directly into a timber frame.
2. The bottom of the cabinet can sit directly onto a combustible floor and
combustible materials can be in contact with the 25mm standoffs fitted to
the outside of the cabinet, but we recommend an additional clearance of
25mm beyond the standoffs for ease of moving into position without becom-
ing jammed in the wall cavity provided for the appliance.
3. Timber framing can be in contact with the 250mm diameter outer casing
where the 200mm diameter inner casing is at the height also.
4. Timber framing must be 25mm clear of the 250mm diameter outer casing if
the 200mm diameter inner casing is not present at that height.
5. The floor protector extension in front of the door shall be a minimum of
8mm ceramic tiles if the floor is a heat sensitive material. A space of 25mm
is allowed for underneath the fascia.
6. The fascia surround must be fitted between the fascia and the zero
clearance cabinet. Fit the fascia surround after the wall lining has been
completed by screwing it to the zero clearance cabinet through the pre
drilled holes. Fit fascia followed lastly by the door.
7. Ensure the cavity is not air tight and cooling air is allowed to enter from
either the room, ceiling or outside.

3
Minimum Cavity Space
(No combustibles within these dimensions)
625mm 830mm
705mm

4
Dimensions

5
Seismic Restraint
Fascia Surround
/



