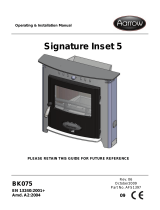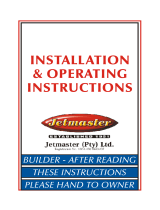
Flue Clearance Requirements.
TIMBER FRAMED FLUE ENCLOSURES
(
Fig 3a.)
Use the twin skin ventilated flue system,
(stainless steel inner flue and galvanised outer
flue casing) if the flue is to be enclosed with
combustible materials like timber framing and
plaster board or left exposed.
A minimum clearance of 25mm must be
maintained between the flues galvanised outer
casing and any combustible materials.
MASONRY FLUE ENCLOSURES (Fig 3b.)
Use the single skin stainless steel flue system.
If the flue is to be completely enclosed with non-
combustible materials (i.e. 110mm Brickwork,
75mm Hebel blocks). This can abut (Zero
Clearance) to masonry.
FLUE ROOF PROJECTION REQUIREMENTS
(Fig 3c.)
If dimension (A) is more than 3.6 metres away
from the ridge then the flue must project at least
600mm above the highest point of exit at the
roof line.
If dimension (A) is less than 3.6 metres from the
ridge, the 600mm minimum is to be maintained
plus an additional projection of 300mm above
the ridge height.
NOTE: Use a minimum of 3.6 metres of flue
from the top of the unit.
Timber Mantlepiece Clearance
Requirements.
(Fig 4.)
Timber mantle shelves must not be less than
400mm above the unit and must not project
more than 250mm forward of the face of the
unit.
Timber legs of overmantles must be at least
100mm away from the sides of the opening of
unit at which point the legs must not project
forward of the face of the unit by more than
50mm.
Fascia area can be finished in a suitable non-
combustible material as selected.
NOTE: Some local authorities may require a permit for the
installation. We advise you to check and arrange if so
required.
Fig 3a. Fig 3b.
Fig 3c.
Fig 4.
4
MINIMUM INSTALLATION REQUIREMENTS (Continued)











