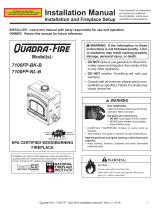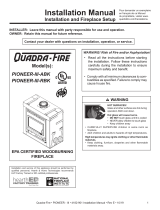Page is loading ...

The Energy Guardian® Universal Hatch Kit
Installation Instructions
1. Bond Insulation Block to Attic
The Energy Guardian® Universal Hatch Kits install easily with minimal tools needed.
Our premium, high-density EPS, combined with enclosed weather-stripping, provides an
effective solution that will save energy and improve the comfort of your home.
Installation of the Universal Hatch Kit consists of insulating your hatch cover,
weather-stripping your hatch opening and mounting a protective barrier inside your attic.
Components of the kit are listed on the back.
2. Assemble Protective Barrier
3. Glue Barrier Frame to Joist &
Install Joist Framing Units
4. Install Weather-stripping
Line up Insulation Block with existing hatch cover. If necessary, trim
Insulation Block with a hand saw. The perimeter of the Insulation Block
must be slightly smaller than your existing hatch cover (approximately a
1/2 inch offset on each side).
Using Adhesive, bond the Insulation Block to the attic side of the hatch
cover.
Put a spot of Adhesive (the size of a nickel) near each corner and 3
additional spots in the middle (See Diagram #1).
Press Insulation Block into place on back of hatch cover.
Let Adhesive set for 20 minutes.
Remove old Weather-stripping if present on trim that holds the hatch cover.
Install new Weather-stripping (included) on attic side of Hatch Trim where the
Hatch Cover rests when in place (See Picture #4).
Cut off excess or overlapping Weather-stripping. Weather-stripping needs to cover
the perimeter of the opening so that there are no air gaps.
For Support, Please Contact ESS Energy Products at:
[email protected] or 1-877-377-4674
Picture #2 - Glue Pattern on end of Barrier Section
Insulation Block
Create an approx. 1/2 inch
Offset on all 4 sides of your
existing Hatch Cover
Picture #3A
When the Protective Barrier is installed, it forms a square or rectangular
wall around the opening that will keep insulation and other attic debris
from falling into your living space (See Diagram # 2).
Apply Adhesive (See Picture # 2 ) to end of a Barrier Section and place
on the floor joist. This is Barrier Section #1.
Place Barrier Section #2 perpendicular to Barrier Section #1, allowing
the ends to extend beyond the other floor joist. Glue these two Barrier
Sections together. Repeat this step with Barrier Section #3 (See Picture
# 3).
Apply Adhesive (See Picture # 2) to the open ends of Barrier Sections # 1
& 3 and glue the 4
th
Barrier Section across the ends of Barrier Sections #
1 & 3 (See Picture # 3A). Sections may extend past the width of the Joist
Frame. This is OK. This creates the Protective Barrier.
Glue the bottom of the completed Protective Barrier with
Adhesive to the top of the Floor Joist that surrounds the
attic opening (See Picture # 3).
The two Joist Framing Units (JFU’s) fit between the floor
joists on the outside of Barrier Sections 2 & 4. Make sure
JFU’s extend to bottoms of floor joists. Glue with Adhesive
to sides of Barrier Sections #2 & 4. (See Picture#3A)
Picture #3 - Gluing Barrier Sections to
Joist Frame with Adhesive
(Diagram #2)
Installation of
Protective Barrier
Your Attic Hatch Cover
Apply thin bead of
Adhesive
Apply thin
bead of
Adhesive
under each
Section
Ac
Opening
Floor
Joists
View Looking into Home,
from Attic, through Opening
Weather-stripping
Picture #4 - Joist Frame with Weather-stripping
NOTE: For Attic Opening with Support Trusses:
Assemble the Protective Barrier as shown above, except install Barrier Sections
# 1 and 3 around the outside of the trusses (See Picture # 3A). Put a bead of
Adhesive on the truss where it contacts the two Barrier Sections.
Picture #1 - Insulation Block Attaching to Hatch Cover
Section 1
Section 2
Section 1
Section 3
Barrier Section 2
Barrier Section 4
Barrier
Section
Floor Joist
1/2 inch
Offset
JFU
(Diagram #1)
Insulation Block
Glue Pattern

The Energy Guardian®
Universal Hatch Kit Components
Here are the components of the Universal Hatch Kit and
their role in insulating your attic hatch opening.
Installation Instructions are on the back side of this page
2. Barrier Sections (x4)
1. Insulation Block
3. Joist Framing Unit (x2)
4. Weather-stripping
Our Premium, High Density EPS provides the insulating value for
your hatch cover. When installed on the attic side of the hatch cover,
the Insulation Block provides an insulating value. The ESS Energy
Products, Inc. label, with designated insulating value, is installed on
the attic side.
Note: The Insulation Block only attaches to the attic side of the
existing hatch cover. It does not attach to the Protective Barrier.
The assembled Protective Barrier provides a structure that prevents
insulation, dust and debris from falling through the attic opening into
your home. The Protective Barrier is glued to the joists which define
the perimeter of the attic opening, inside the attic. These four (4)
Barrier Sections are glued together to make the Protective Barrier.
Joist Framing Units are glued to the outside of two opposite sides
of the Protective Barrier . They slide down into the floor joist and
prevent insulation, dust and debris from entering the attic opening,
under the barrier frame.
Weather-stripping is installed where attic hatch cover sits on the trim
of the hatch opening that keeps it in place. Weather-stripping
prevents air from leaking into the home from the attic. It is essential
that Weather-stripping provides a complete seal around the perimeter
of the attic opening with no gaps.
For Support, Please Contact ESS Energy Products at: info@essnrg.com or 1-877-377-4674
5. Energy Guardian®
Speed Adhesive
The Energy Guardian
® Speed Adhesive is included
for bonding components together. Cut a small corner
off the pouch and apply where needed. Apply in a
thin bead or in a spot the size of a nickel for
maximum adhesion. Set time is approximately 20
minutes. Keep at room temperature prior to use
(70°F is ideal).
●
Cut small corner off
pouch to create this
bead diameter:
/







