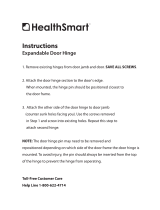
2
Instruction Manual for InvisiDoor Hinge Kit Installation
Installation Tools Needed:
3/8” Allen
(Outswing)
Wall Opening Preparation
1. Check the opening into which the Invisidoor will be installed to verify that it is plumb and level. Correct operation and
appearance of the Invisidoor requires that the opening be level and plumb or you need to make accommodations for it.
2. The Invisidoor pivot hinge is designed to be installed with the bottom hinge plate secured to stable, solid wood. Verify
that the floor of the opening has adequate support for weight of the unit and holding power for the screws.
3. It is recommended that you test mount the hardware and install the Invisidoor prior to applying stain and finish
coat. This will eliminate the chance of damaging the finished product during the process of mounting the hinges and
adjusting the unit.
Special note:
• When the bookcase door is in the opened position there will be loss of space in the opening; 10” for the outswing
bookcase, 8” for the inswing.
• Max wall thickness for inswing door is 6” (cannot use a 2x6 wall with drywall on both sides without modification). Can
add ¾” to the inside of the casing, this will push the InvisiDoor in ¾”, then you can use the InvisiDoor in a 2x6 standard
wall construction.
• Weight rating: Max 300lbs., including the weight of the bookcase (the CSH 36” wide InvisiDoor bookcase weighs approx.
70lbs).
Building the Bookcase
• Dimensions given with these instructions are based on the size of the universal Invisidoor (for a standard 36” Wide x
80” High finished opening) to assist you in sizing your bookcase and finding the appropriate hinge locations.
• Modifications to the width or depth of the bookcase will likely require you to change the spacing allowed for clearance
or the location of the hinge pivot point. In all cases, it is recommended that you create a template to mock-up the
dimensions of the opening and the bookcase to verify that you have the necessary clearance for your door to operate
properly.
• Below are the design recommendations based on our universal bookcase (modify design as appropriate for custom
applications).
Materials:
• ¾” hardwood cabinet-grade plywood; sides, top and bottom, shelves
• One (1) fixed shelf, three (3) adjustable shelves, 6 ⅝” deep
• Top, bottom, and fixed shelf are dadoed, glued, and brad nailed into sides for strength to prevent racking.
• ½” plywood glued and fastened to the back (sides, top, bottom and fixed shelf) for strength to prevent racking.
• The face frame is ¾” thick x 2 ¼” wide with the edges rounded over with a ⅜” radius router bit, and glued and nailed
to the bookcase carcass.
Construction:
• Top of the bookcase is centered on the face frame ( ¾” difference between the top of the bookcase and the top of the
face frame. ½” plywood block and the ¼” hinge plate #2 makes the top of the hinge plate flush with the top of the
face frame).
(x4)
M8x90(x4)
(x2)
C
D
E
(x4)
F
G
(x2)
H
(x2)
(x2)
M5x26(x2)
ST4. 8X50(x8)
ST4. 2X32(x8)
Ø8X35(x8)
Ø8
Ø3
Ø10
Ø19
Ø10
ST6X25(x16)
(x4)
M5x6(x4)
(x2)
Ø12
(x2)
Ø10X48(x4)
I
(x4)
(x4)
M8x90(x4)
(x2)
C
D
E
(x4)
F
G
(x2)
H
(x2)
(x2)
M5x26(x2)
ST4. 8X50(x8)
ST4. 2X32(x8)
Ø8X35(x8)
Ø8
Ø3
Ø10
Ø19
Ø10
ST6X25(x16)
(x4)
M5x6(x4)
(x2)
Ø12
(x2)
Ø10X48(x4)
I
(x4)
3/32”
5/8”
OR
Hinge Kit Includes:
1/4” Allen
(Inswing)


















