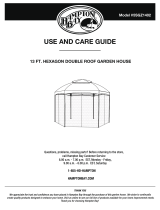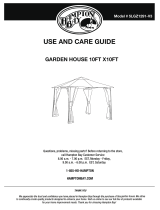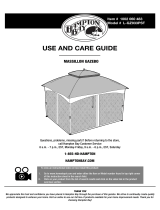Page is loading ...

THANK YOU
Thank you for choosing Hampton Bay!
USE AND CARE GUIDE
Callaway 12 ft.x10 ft. Roof Style Domed Garden House
Questions, problems, missing parts? Before returning to the store,
call Hampton Bay Customer Service
8.00 a.m. - 6.00 p.m., EST, Monday - Friday
1-855-HD-HAMPTON
HAMPTONBAY.COM
Model #5LGZ1161
to continually
create quality products designed to enhance your home. Visit us online to see our full line of products available for your home improvement needs.
garden house.

2
Table of Contents
Safety Information
Warranty
Table of Contents........................................................2
Safety Information.......................................................2
Warranty ...................................................................... 2
One Year Frame and Fabric Limited Warranty............................ 2
Pre-Assembly ............................................................3
Planning Assembly... ................................................................3
Hardware Included.................................................................. 3
Package Contents ....................................................................4
Assembly ....................................................................5
................................................................ 2
What Is Covered
What Is Not Covered
................................................................ 2 ..
.... ..
ONE YEAR FRAME AND FABRIC LIMITED WARRANTY
WHAT IS COVERED
WHAT IS NOT COVERED
It remains the customer’s responsibility for freight and packaging charges to and from our service center. This warranty does not cover
We reserve the right to make substitutions with similar merchandise, if the model in question is no longer in production.
You may contact our customer service department with any questions by phone at 1-855-HD-HAMPTON or visit www.hamptonbay.com.
Care Instructions
Before using, wipe with a clean, dry cloth. Do not use bleach or solvents. Treat the frame with liquid wax for maximum protection against
UV light and salty, damp air. Wash the canopy with a mild solution of soap and water, rinse thoroughly, air dry completely.
Please properly tighten all hardware and perform periodic inspections during usage for cracked welds or loose nuts or bolts.
Care Instructions... ................................................................ 2..
WARNING: Keep all ame and heat sources away from this tent fabric. This tent is made with fabric that meets CPAI-84 specication for
ame resistance. It is not re proof. The fabric will burn if left in continuous contact with any ame source. The application of any foreign
substance to the tent fabric may render the ame-resistance properties ineffective.
WARNING: This garden house Gazebo is NOT a permanent structure and is designed for sunshade and privacy and must be used under
normal weather conditions. We recommend removal of the fabric canopy in windy conditions as gazebos catch wind similar to umbrellas. You
must however completely disassemble the unit prior to any severe weather conditions such as thunderstorm, hurricane, and/or heavy wind and
rain. Failure to remove the fabric canopy or disassemble the unit will cause the gazebo to have structure damage or even structural collapse.
CAUTION: Always install on level ground utilizing tie down cords and ground stakes. Do not permanently anchor the garden house to
a wood deck or concrete surface.
CAUTION: Garden house fabrics are water resistant but not water proof and may leak during precipitation. Fabrics will fade from direct
exposure to sunlight.
CAUTION:
Keep all children and pets away from assembly area.
Begin assembly not less than 6 feet from any obstruction such as fence, garage, house, overhanging branches, clothes line or electrical wires.
Some parts may contain sharp edges, wear protective gloves if necessary. At least two or more people are recommended for safe assembly.
We warrant the frame and fabric to be free of manufacturing defects to the original purchaser for one year.

3 HAMPTONBAY.COM
Please contact 1-
855-HD-HAMPTON for further assistance.
Pre-Assembly
PLANNING ASSEMBLY
HARDWARE INCLUDED
NOTE: Hardware not shown to actual size.
Part Description Quantity
AA
Bolt (M6x16)
64
BB Bolt (M6
x35
) 36
CC
8
DD
108
44
FF
GG
Bolt cap
FF
Nut EE
8
HH
It will take two people about 30 minutes to complete the assembly process.
AA
BB
CC
DD
EE
Ground stake
TOOLS REQUIRED (not included)
Please have a ladder ready before assembly.
JJ
KK
LL
II
Bolt (M6
x55
)
Part Description Quantity
4
II
4
JJ
52
1
HH
Clip
LL
WrenchKK
1
GG
Anchor
4
Guy rope
Spanner
Bracket

4
Pre-Assembly (continued)
PACKAGE CONTENTS
Part Description
Quantity
A
Right long beam
4
Post
2
C
2
D
Right short beam
2
E
Short netting rail
2
F
Left short beam
2
Left long beam
F1
2
Long corner roof tube
4
K
B
A
B
C
D
E
F
F1
G
I
J
K
K1
M
N
Part Description
Quantity
I
Long middle roof tube
4
Short corner roof tube
4
K1
1
L
Foot
4
M
Roof hub
N
Post base
2
Short middle roof tube
2
J
Short netting rail
G1
H
L
O
P
2
Long netting rail
2
G
G1 Long netting rail
4
Coner netting rail
H
1
Vent cover
1
O
Main canopy
P
Q
Q Netting panel 4

5 HAMPTONBAY.COM
Please contact 1-855-HD-HAMPTON for further assistance.
Assembly
1
Attaching the post bases and the feet
□
Slide the bottom of one post (A) into one foot (M).
□
Attach one post base (L) to the bottom of each post (A) with bolts (AA) and bolt caps (DD) using wrench (KK). Drop the foot (M) to cover
the post base (L).
□
Repeat this for the remaining posts (A).
M
DD
L
AA
L
M
II
A
A
A
II
DD
KK
KK
Attach one bracket (II) to the top of each post (A) with bolt (AA) and bolt cap (DD) using the wrench (KK).
□
AA

Assembly (continued)
6
2
Assembling the cross beams
□ Snap one short left beam (B) into one short right beam (C) and secure them with bolts (CC), nuts (EE) and bolt caps (DD) using the wrench (KK)
and the spanner (LL).
□ Repeat this for the remaining short beams (B and C)
□
Follow these same procedures for the long beams (D and E).
DD
B
C
B
C
E
D
D
E
KK
LL
CC
EE
DD
CC
EE

Assembly (continued)
7
3
Attaching the netting rails
HAMPTONBAY.COM
Please contact 1-855-HD-HAMPTON for further assistance.
□ Attach one netting rail (G) to each cross beam (D), and one netting rail (G1) to each cross beam (E) with eight bolts (BB), eight bolt caps (DD)
and eight nuts (EE) using the wrench (KK) and the spanner (LL). (See illustration below)
□ Attach one netting rail (F) to each cross beam (B), and one netting rail (F1) to each cross beam (C) with eight bolts (BB), eight bolt caps (DD)
and eight nuts (EE) using the wrench (KK) and the spanner (LL). (See illustration below)
B
F
B
C
F1
BB
DD
F
C
F1
G
E
D
D
G
BB
G1
E
G1
BB
DD
BB
EE
EE

Assembly (continued)
8
4
Setting up the main frame
H
JJ
H
DD
DD
H
H
H
B
C
D
E
DD
B
E
E
A
x6
AA
C
D
JJ
B
G
x5
JJ
F1
□ Please have a free standing ladder ready for ease of assembly.
□ Use four bolts (AA) to attach the C side of the assembled short beams to the outside right corner post (A) and use four bolts (AA) to attach
the B side of the assembled short beams to the outside left corner post (A). (See illustration below)
□ Use four bolts (AA) to attach the E side of the assembled long beams to the outside right corner post (A) and use four bolts (AA) to attach
the D side of the assembled long beams to the outside left corner post (A). (See illustration below)
□
Repeat the above procedures until the main frame is up. Fully tighten all the bolts (AA) once the frame is up. Cover all the bolts (AA) with
bolt caps (DD).
□ Slide 5 clips (JJ) into each short netting rail (G), slide 5 clips (JJ) into each short netting rail (G1), slide 6 clips (JJ) into each long netting rail (F),
slide 6 clips (JJ) into each short netting rail (F1), slide 2 clips (JJ) into each corner netting rail (H).
Attach one corner netting rail (H) to each inside corner of the frame with bolts (AA) and bolt caps (DD) using the wrench (KK) .
AA
□

Assembly (continued)
5
Assembling and attaching the roof frame
With a person on the ladder inside the main frame, place the roof frame onto the main frame.
9
□
Secure one corner roof tube (J) onto each bracket (II) with bolts (BB), bolt caps (DD) and nuts (EE) using the wrench (KK) and the spanner (LL).
Attach one long middle roof tube (K) onto each short beam (C) with bolts (AA) and bolt caps (DD) using the wrench (KK).
Snap four corner roof tubes (I) into the receivers I of the vent hub (N).
Snap two middle roof tubes (K) into the receivers K of the vent hub (N).
Snap two middle roof tubes (K1) into the receivers K1 of the vent hub (N).
HAMPTONBAY.COM
Please contact 1-855-HD-HAMPTON
for
further assistance.
J
J
K
I
J
I
K
K1
K1
K
I
I
I
J
I
I
J
K1
N
K1
AA
K
K
AA
K1
DD
J
J
J
J
Snap one short corner roof tube (J) into each long corner roof tube (I) .
Attach one short middle roof tube (K1) onto each long beam (E) with bolts (AA) and bolt caps (DD) using the wrench (KK).
□
DD
BB
EE
DD
C
E
II

6
Attaching the main canopy and the vent cover
□ Identify the long side and the short side of the main canopy (P), cover the roof frame with the main canopy (P).
□ Fully extend each corner of the main canopy (P) to cover the four corners of the main frame.
Assembly (continued)
10
□ Cover the completed cross beams with the valance of the main canopy from outside of the frame for a clean look.
□
From inside of the main frame place the vent cover (O) over the roof frame. Fully extend each corner of the vent cover (O) and
insert the end of each corner roof tube (I) into each pocket. Secure the vent cover (O) to the main canopy (P) with hook and loop
strips.
P
O
7
Hanging the netting panels
□
Find the short side and long side of each netting panel (Q).
Attach the long and short sides of each netting panel to the plastic clips (JJ) from the inside corners of the main frame.
Secure each netting panel (Q) to the posts (A) using the small tie back on the outside of each netting panel.
You can pull each netting panel back to the corner post and secure the panels to the corner pasts with the large tie back
that is located on the inside of each of the netting panels.
□
□
□
Q
JJ
A

Assembly (continued)
8
Anchoring the garden house
□ Adjust the location of each post until all the posts are standing upright on level ground. Hammer two ground stakes (FF) through the holes
on each post base (A) into the soft ground.
11
□ Measure out from post to the longest possible distance to best use the length of the guy rope (GG) and secure anchors (HH) to ground
at 45 degrees.
HAMPTONBAY.COM
Please contact 1-855-HD-HAMPTONfor further assistance.
HH
45
GG
L
FF
M

Questions, problems, missing parts? Before returning to the store,
call Hampton Bay Customer Service
8.00 a.m. – 6.00 p.m., EST, Monday-Friday
1-855-HD-HAMPTON
HAMPTONBAY.COM
Retain this manual for future use.
/












