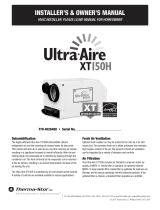
MODELO 8140: MODO DE PRUEBA
Una vez que finalice el cableado y la configuración, se puede utilizar la función Test Mode (Modo de prueba) para verificar que todos los componentes del sistema de
ventilación funcionen y que el cableado al ventilador del sistema de HVAC se haya realizado correctamente.
TABLA 2: MENÚ DEL MODO DE PRUEBA DEL MODELO 8140
Secuencia de prueba Descripción
%
Muestra - - - -°F para indicar que no se instaló ningún
sensor de temperatura exterior independiente. Las
instalaciones del modelo 8140 no requieren un sensor
independiente: la temperatura exterior se mide con el
sensor incorporado del sistema de control.
Se muestra tESt (Prueba) en la pantalla, la luz LED verde
de Fresh Air (Aire fresco) se encenderá y se abrirá el
regulador o se encenderá el ventilador, según la forma en
que se conectaron los terminales VENT.
Mantenga presionado
durante 5 segundos.
MEDICIÓN DEL FLUJO DE AIRE DISTRIBUIDO
1. Asegúrese de que el ventilador esté enchufado y conectado a un sistema de control externo (modelo
8140NC) o que el sistema de control integral esté conectado al sistema de HVAC (modelo 8140).
2. Utilice conductos flexibles de 1/4in para conectar un indicador de presión configurado para medir pulgadas
de columna de agua (a veces se muestra como “in. w.g.” o “in. H2O”) en los puertos de presión de entrada
y salida del ventilador. El indicador de presión debe contar con un rango lo más pequeño posible para
obtener una medición significativa: un rango de 1.0in de columna de agua debería ser suficiente. Conecte
el puerto superior o “+” del indicador de presión al puerto de presión de la salida del ventilador y el puerto
inferior o “-” del indicador al puerto de presión de la entrada del ventilador. Consulte la FIGURA13.
3. Modelo 8140NC: encienda el ventilador mediante el sistema de control instalado para el modelo 8140NC. Esto
se puede implementar al cambiar temporalmente la configuración del sistema de ventilación a 60 minutos/
hora o simplemente puede colocar un puente de conexión entre los terminales VENT del ventilador.
Modelo 8140: encienda el ventilador con el botón “Up” (Arriba) para aumentar la configuración del
sistema de ventilación a 60 min./hora.
4. Consulte la etiqueta que se encuentra en la tapa del ventilador, o la TABLA 3, para convertir la lectura de
presión a la medida de flujo de aire distribuido. Si la lectura de presión no corresponde con los valores
que figuran en la lista, utilice el valor más bajo o intercale entre los valores: CFM (pies cúbicos por minuto)
= valor menor + [(valor mayor – valor menor) * 10 * (lectura de presión – presión de menor valor)]. A
continuación se presenta un ejemplo:
a. La lectura de presión medida es 0.34in de columna de agua
b. La tabla 2 indica 205CFM a 0.3in de columna de agua y 175 a 0.4in de columna de agua.
c. Utilice 175CFM o intercale:
CFM = 175 + [(205-175) * 10 * (0.34-0.3)] = 175 + [(30) * 10 * (0.04)] = 175 + 12 = 187 CFM
La intercalación demostrará un flujo de aire distribuido más elevado, pero es necesario realizar un cálculo.
TABLA 3: FLUJO DE AIRE DISTRIBUIDO DE
ACUERDO CON LA PRESIÓN MEDIDA EN LOS
PUERTOS DE PRESIÓN DEL VENTILADOR
Presión medida
(in de columna de agua)
Flujo de aire distribuido
(pies cúbicos por minuto)
0.1 250
0.2 230
0.3 205
0.4 175
0.5 145
0.6 110
0.7 70
TABLA 2: MENÚ DEL MODO DE PRUEBA DEL MODELO 8140
Secuencia de prueba Descripción
Después de 15 segundos, el ventilador del sistema de
HVAC se encenderá si se conectó y está configurado para
seguir este procedimiento. La pantalla mostrará FAN
(Ventilador) junto con tESt (Prueba).
Después de 45 segundos, el modo de prueba finalizará de
manera automática y la pantalla volverá a la pantalla de
funcionamiento.
ENTRADA
SALIDA
Baja
Alta
-
+
90-2354
FIGURA 13: MEDICIÓN DE LA PRESIÓN EN LOS
PUERTOS DE ENTRADA Y SALIDA DE PRESIÓN
8 Español



























