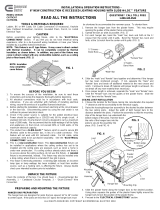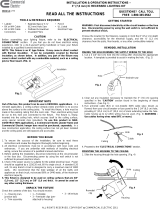
WARNING: Be cer tain that power is turned off
be fore con nect ing fix ture to sup -
ply lines.
5. Using an ap pro pri ate con nec tor, at tach the ac cess
plate to the sup ply con duit.
6. Using the hous ing as a tem plate, cut the re quired
open ing in the ceil ing panel, and put the panel in
place.
7. Re fer to Fig ure 2 to ori ent the hanger bars prop erly,
and slide them through the brack ets.
8. Using pli ers, bend the tabs clos est to the ends of
the bars out ward so that the T-Bars will fit into the
notches.
9. Lift the as sem bly in place, mak ing sure that the
hanger bars are par al lel to the 2-foot grid, and place
the four notches over the T-Bars to hang the fix ture.
10. Using pli ers, bend the tabs on the hanger bars back
in place to se cure the fix ture to the T-Bars.
NOTE: If the fix ture has a bat tery back-up, there will
be two black wires and two red wires be sides
the ac wires. DO NOT CON NECT THEM AT
THIS TIME.
11. Re fer to Fig ure 3. Using the push-on wire con nec -
tors, con nect the ac wires from the hous ing to the
in com ing ac feed. Con nect black wire to 120 V sup -
ply, (or ange wire to 277 V sup ply), the white wire
(neu tral) to white, and the green wire (ground) to
green. Make sure that the wires are se cure and that
no bare wire is ex posed.
12. Feed the ac wires into the hous ing.
13. Check the po si tion of the hous ing with re spect to
the ceil ing tile grid. If ver ti cal ad just ments are
needed, slightly loosen the wing nuts se cur ing the
hanger brack ets. Make the nec es sary ad just ments
and tighten the wing nuts. The fix ture may be slid
along the hanger bracket to po si tion it prop erly.
14. To in stall the Exit panel, squeeze the ends of each
tor sion spring to gether and in sert the ends into the
slots in the wireway cover. Slowly re lease the
springs, mak ing sure that they stay in the slots.
Care fully push the panel in place.
15. En er gize the ac cir cuit and en sure that the fix ture
lights. If the fix ture does not have a bat tery back-up,
pro ceed to step 18.
16. Con nect the two black dc wires to gether, and then
the two red dc wires.
17. Feed the dc wires into the hous ing.
18. Place the large part of the key hole in the ac cess
plate over the screw clos est to the end of the hous -
ing.
19. Slide the ac cess plate in place and tighten the two
screws.
Figure 2
ALKCO where qual ity co mes to light™
1500 Melrose Av e nue, P.O. Box 1389
Frank lin Park, IL 60131-8389
A Di vi sion of JJI Lighting Group, Inc.
075-0136 5/00
Figure 3




