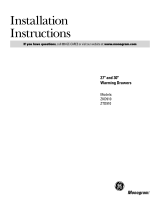
Design Information
Warmir_g Drawer
• The drawer may be installed below a
countertop, a cooktop, a single or double
oven and side by side using 2 drawers.
• The warming drawer can be installed below
approved cooktops. Allow 2" rain. clearance
fl'om bottom of cooktop burner box to top
of warming drawer cutout. See page 5.
• The warming drawer can be installed below
approved ovens. Allow a 2" rain. clearance
between Ctltotlts. Additional clearances may
be required. See page 6.
*Electrical power cord is located on the right
side of the warming oven. I,ocate the outlet
within reach of the 56" hmg power cord in
an a(!jacent cabinet, within 42" of the right
side or 16" fl'om the lett side of the cutout.
A recessed receptacle can be installed on the
right side of the cutout, 7" max. fl'om the
rear of cabinet.
Grounding
the Appliance
IMPORTANT - (Please read carefully)
FOR PERSONAL SAFETY, THIS APPLIANCE
MUST BE PROPERLY GROUNDED.
Do Ilot rise _111 exteIIsioIl cord or adapter
plug with this appliance. Follow National
electrical codes or prewfiling local codes
aIld oYdilla ilces.
This warming drawer must be supplied with
190V, 60Hz, and connected to an individual,
properly grounded branch circuit, and
protected bv a 15 or 20 amp circuit breaker
or time delay filse.
• A properly grounded 3-prong receptacle
should be located within reach of the
drawers' 56" long power cord.
• i,ocate the receptacle in an a(!jacent cabinet.
-within 42" of the right side or,
-within 16" of the lett side or,
-A recessed receptacle may be located on
the right side of the cutout, 7" froln the
back of the cabinet. In this location, the
excess power cord should be coiled and
taped to the right side of the unit.
• When two warming drawers are installed
side to side, they can operate from the same
receptacle.
Drill 1-1/2"Hole
ForPowerCordFor
Leftor RightSide
OutletLocation
IMPORTANT - (Please read carefully)
The power cord of this appliance is equipped
with a 3-prong (grounding) plug that mates
with a standard S-prong grounding wall
receptacle to minimize the possibility of
electric shock. The customer should have
the wall receptacle and circuit checked by
a qualified electrician to make sure the
receptacle is properly grounded and has the
correct polarity.
• Where a standard 2-prong wall receptacle is
encountered, it is the personal responsibility
and obligation of the customer to have it
replaced with a properly grounded 3-prong
wall receptacle.
Do IIOt, tlIlder _lily circtlillstaiices, CII[ 0I"
remove the third (ground) prong fl'om the
power cord.
DO NOT USE AN EXTENSION CORD,










