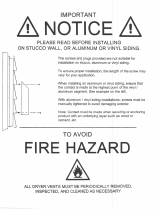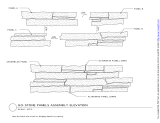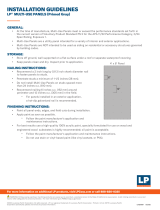
TRIM & FASCIA 190, 440, 540 & 2000 SERIES
INSTALLATION
• Butt joints: Ends and butt joints require a 3/16 inch space
and seal with a high quality non-hardening paintable long-life
sealant. Joints may lightly touch around windows and doors
only. Butt joints require four (4) nails with two nails on either side
of the joint at each edge. (See diagrams 4a, 5a and 5b)
GENERAL REQUIREMENTS (CONTINUED)
Alternative Fastening Option - Trim Nails
• Common or box nails provide superior resistance to fastener pull-through. In Hurricane-Prone Regions or locations where
negative wind loads are a concern, box or common nails should be used. Trim nails may be used in other locations with
the following cautions: Do not overdrive or counter sink the fastener, nail ush with the surface of trim. Trim nails shall be
installed per the length, placement, spacing and quantity requirements listed in this document. Detachment of trim is not
covered by the LP SmartSide limited warranty whether common, box, or trim nails are used.
Alternative Fastening Option over Wood Structural Panels - Sheathing Only Attachment:
• Wood structural panels must be a minimum 7/16 Category with an APA Trademark that contains the consensus Standard
DOC PS 1 or PS 2.
• Fastener Type:
− Ring-shank nail − Shank diameter = 0.091 inch
− Hot-dipped galvanized (ASTM A153) or equal − Head diameter = 0.200 inch
• Fastener Length:
− Fastener shall be long enough to fully penetrate through wood structural panel sheathing and extend by at least
1/4 inch
• Fastener Placement and Quantity:
− Must be consistent with the LP® SmartSide® Trim and Fascia Application Instructions.
• Strictly adhered to all other aspects of the LP® SmartSide® Trim and Fascia Application Instructions.
• Detachment of trim is not covered by LP SmartSide limited warranty whether fasteners penetrate studs or sheathing only
attachment is used.
Alternative Fastening Option - Attaching Trim as Batten Strips
• Attachment of trim as batten strips where the trim is unable to be attached into wood structural panels and structural
framing a minimum of 1 inch will require additional support from a construction adhesive. First, use hot-dipped galvanized
ring-shanked nails no smaller than 0.091 inch shank diameter to attach the trim suciently to secure the trim to the
structure while the construction adhesive completes its curing process. Second, use an exterior grade construction adhesive
that meets the following specications.
Construction Adhesive Specications:
− Minimum bond strength: 300 psi
− Minimum application temperature: 40° F
− Paintable grade
Alternative Fastening Option - Installing Over Insulated Sheathings
LP SmartSide Trim and Fascia may be installed over low-compression rigid foam or exterior gypsum.
The following precautions must be followed:
• Adequate bracing of the wall in accordance with the International Codes or other ruling building code is required.
• For rigid foam sheathing up to 1 inch (25.4 mm) thick, trim may be nailed directly to the foam sheathing unless a drainage
plane is required by the local building code. Nail length must be increased to ensure a minimum 1-1/2 inches (38.1 mm)
fastener penetration into the structural framing.
• For rigid foam sheathing greater than 1 inch (25.4 mm) thick, a minimum 1-1/2 inches (38.1 mm) thick by 3-1/2 inches
(88.9 mm) wide vertical strapping or furring strip must be installed over the sheathing to provide a solid, level nailing base
for the trim. The strapping must be securely fastened to structural framing spaced no greater than 16 inches o.c. (406 mm)
with a minimum nail penetration of 1-1/2 inches (38.1 mm) and a maximum nail spacing no greater than the width of the
siding.
Louisiana-Pacic assumes no responsibility for any damage or condition arising from the use of rigid foam or exterior
gypsum.
5b5a
Fastening Instructions (continued)
3/8” from
ends and edges
3/16” Space
Do not use scarf joints
LP SmartSide Trim & Fascia
5















