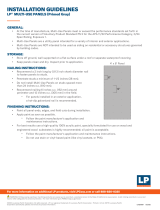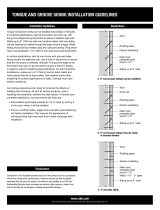Page is loading ...

G
• TherearenoNationalStandardsforwoodcompositesubstratetrim.
• LPSmartSidetrimandfasciacanbeapplieddirectlyovermaterials
suchassiding,ornaileddirectlytostructuralmembersupto
24in.O.C.
•
Allfasciamustbesupportedwithsolidwoodsubfascia. Strand based
fascia may be installed without subfascia if it is 6 in. 540 series or
larger.
• TRIMMUSTNOTBEINDIRECTCONTACTWITHMASONRY,
CONCRETE,BRICK,STONE,STUCCOORMORTAR.
• Minimum6in.clearancemustbemaintainedbetweentrim
andfinishgrade.
• Trimappliedadjacenttoporches,patios,walks,etc.musthavea
clearanceofatleast1in.aboveanysurfacewherewatermightcollect.
Thesurfacemustbeslopedorotherwisedesignedtoprovideproper
drainagesothetrimisatnotimedirectlyexposedtostandingwater.
• Trimandfasciaarenotdesignedforsiding;orstructuralapplications
andshouldnotbeusedasastructuralmemberinconstructionsuch
asatrellis,railingorfencing.
• Anon-corrosivedrip-edgeordrip-capmustbeappliedatbottomedge
ofroofingwhereitmeetsthefascia.
• Trimandfasciamustnotbeappliedtogreenorcrookedstructural
framingmembers.Donotapplytrimand/orfasciaoverrainsoakedor
buckledsheathingmaterials.
• DO NOT USE STAPLES
M
• Moisturecontrolandwatervaporcontrolarecriticalelements
ofproperhousingdesign.Checkyourlocalbuildingcodesfor
applicationproceduresforhandlingmoistureandwatervapor
inyourarea.
• Followallapplicablebuildingcodespecificationsrelatingto
preventionofmoistureintrusionintothewallassembly.LP
SmartSidetrimandfasciaisawoodproduct,and,aswithallwood
products,mustbekeptfreefromconstantsourcesofmoisture.
Lackofproperventilation;exposuretorepetitivesourcesofwater
suchassprinklers,condensation,inadequateflashing;improper
sealing;orfailuretofollowcommonbuildingpracticesthatprevent
moistureintrusionintothewall-system;maycausedamage,and
willvoidthewarranty.
C
• Forthecleanestcutandlongerbladelife,afine-toothcarbide
tippedbladeisrecommended.
• Trimandfasciaaremanufacturedwithaspecialedge
coatingwhichreducesmoisture-relatedissues.Avoidripping
androutingthetrimandfascia,asitwillleavetheedges
unprotected.Ifthetrimorfasciamaterialsmustberippedyou
must,takespecialcaretoprime,paintandsealallexposed
woodfiberasdescribedinthefinishingsection.
TRIM AND FASCIA
190, 440, 540, 2000 SERIES
S
• Storeoffthegroundonaflatsurface,underarooforseparate
waterproofcovering.
• Keeptrimandfasciacleananddry.Inspectpriortoapplication.
G, S J
• Sealallgapswithahigh-quality,non-hardening,paintable
sealant.Followthesealantmanufacturer’sinstructionsfor
application.
• Useahigh-qualityexteriorsealantmeetingtheASTMC920,
minimumClass25sealant.
•
Installkick-outashingtodirectthewaterintothegutter
•
Installstepashingwithminimum4in.upperleg
•
Properlyintegrateashingwiththesecondarywater-resistive
barrier.Usehousewrap,ashingtape,z-ashing,orotheritems
asneededtomaintainthecounterashingprinciple.
•
DONOTextendthesidingortrimintothekick-outashingor
gutter
•
Maintainaclearancebetweentheendofthegutterandthe
adjoiningwalltoallowforpropermaintenanceofthesiding
•
PrimeandpaintALLexposedcutedges
K-O F
LP Siding
Minimum 1" clearance
between trim and roofing
Clean rain
gutter
Do not run trim or siding inside
of the kick out flashing

Application instructions (cont.)
F, W, D O
• Allopeningsmustbesealedandflashedinamannerthat
preventsmoistureintrusionorwaterbuildup.Several
examplesthataccomplishthisareshown.
•
Inahorizontalbrickfriezeorbandboardapplicationwherethe
trimoverlapsthemasonryleavea3/16-inchminimumairspace
oralayerofflashingbetweenthetrimandthemasonry.
•
Horizontaltrimorbandsshallbeflashedwithadripcapto
redirectwaterawayfromthewallassembly.
space siding 3/16 in.
from corner of wall
Minimum 2 in.
overlap
PREFERRED OUTSIDE CORNER DETAIL
Trim must extend beyond face of siding.
Minimum
/ . Gap
(if necessary, increase
spacing according to siding
requirements)
INSIDE CORNER DETAIL
Figure 1
Figure 2
ALTERNATE OUTSIDE CORNER DETAIL
Minimum
/ . Gap
(if necessary,
increase spacing
according
to siding
requirements)
Trim must extend
beyond face of siding.
Figure 3
Snug
Flush
Visible fiber
Countersunk
/–
/ .
Countersunk more
than
1
/8 in.
CONDITION CORRECTION
OK
OK
Paint
Apply sealant
Apply sealant and
re-nail
N I
•
Useaminimum8d(0.113in.diametershank),hot-dipped
galvanizednail,withaminimum0.270in.diameterhead.
•Penetratestructuralframingorwoodstructuralpanelsand
structuralframingaminimumof1in.
•
Spacenailsmaximum24in.O.C.withminimumof2nailsperstud.
• Leave
3
/16in.gapwheretrimbuttsintoothermaterialsandat
buttjoints,miterjointsandends.Whereedgesoftrimmeet
sidingmaterial,windows,doorsorotherfinishedopenings,
leaveaminimum
3
/16in.gaptoallowforpropersealing.
Provideincreasedspacingalongthetrimifspecifiedbythe
sidinginstallationinstructions.
• Leave1in.clearancebetweentrimandroofingmaterialsat
roofrake.
• Foredge-nailing,allnailholesmustbepre-drilled.Donot
attempttoedge-nailwithoutpre-drilling.
• Whenappliedasrake,cornerorbandboard,nailsmust
bespacednofurtherthan12in.apartonalternatingedges.
Nailsmustbe
3
/8in.fromtheedge.
• Climbcutthesurfaceofthesidingsuchthattherotationofthe
bladecutsdownwardontheprimedorprenishedsurface.
• Wheretrimbuttswindow,doorcasingsandmasonry,etc.leavea
3/16in.gapandseal.
• Attachmentoftrimasbattenstripswherethetrimisunableto
beattachedtoframingwillrequireadditionalsupportfroma
constructionadhesive.Useanexteriorgradeconstructionadhe-
sivethatmeetsthefollowingspecicationsandapplyaccording
totheadhesivemanufacture’sspecications.Attachthetrim
mechanicallywithhotdippedgalvanizedring-shanknailsno
smallerthan0.090inchshankdiameter.Thenailsmustattach
thetrimsucientlytosecurethetrimtothestructurewhilethe
constructionadhesivecompletesitscuringprocess.
ConstructionAdhesiveSpecications:
•Minimumbondstrength:300psi
•Minimumapplicationtemperature:40oF
•Paintablegrade
Insulated Sheathings
LPSmartSideSidingsmaybeinstalledoverlow-compressionrigid
foamorexteriorgypsum.Thefollowingprecautionsmustbefollowed:
•
AdequatebracingofthewallinaccordancewiththeInterna-
tionalCodesorotherrulingbuildingcodeisrequired.
•
Forrigidfoamsheathingupto1in.(25.4mm)thick,siding
maybenaileddirectlytothefoamsheathingunlessadrainage
planeisrequiredbythelocalbuildingcode.Naillengthmust
bein-creasedtoensureaminimum1-1/2in.(38.1mm)fastener
penetrationintothestructuralframing.
•
Forrigidfoamsheathinggreaterthan1in.(25.4mm),aminimum
1-1/2in.(38.1mm)thickby3-1/2in.(88.9mm)widevertical
strappingorfurringstripmustbeinstalledoverthesheathing
toprovideasolid,levelnailingbaseforthesiding.Thestrap-
pingmustbesecurelyfastenedtostructuralframingspacedno
greaterthan16in.O.C.(406mm)withaminimumnailpenetra-
tionof1-1/2in.(38.1mm)andamaximumnailspacingnogreater
thanthewidthofthesiding.
Louisiana-Pacicwillassumenoresponsibilityforanydamageor
conditionarisingfromtheuseofrigidfoamorexteriorgypsum.

Application instructions (cont.)
G
/
.
BUTT JOINT DETAIL
4 in. Vertical Flashing
Trim
Nail Fin (do not damage)
DOORS & WINDOWS
Glass
Minimum
/ . Gap
(if necessary, increase spacing
according to siding requirements)
/ . Space
Figure 4
Figure 5
Siding
HORIZONTAL
TRIM AND
BAND BOARD
Trim
Flashing
Brick
Flashing
/ . Space
/ . Space
Weather
Resistant
Barrier
Shim
Figure 6
J D
• Endsmustbespacedandjointsmaylightlytouchinrunsless
than16feet.Buttjointsrequirea3/16in.gapinruns16feetor
greater.Sealwithahighqualitynon-hardeningpaintablelong-
lifesealant.
•Buttjointsrequirefour(4)nailswithtwonailsoneithersideof
thejointateachedge.
TRIMBOARD 3/16 IN. JOINT DETAIL
Figure 8
Space
and seal with
sealant
Figure 9
• End-to-endjointsinverticaltrimshouldbeinstalledso
thattheyshedwater.
• Do not miter corner joints of band boards, fascia, etc.
• Allowtheendofthetrimtolapovertheendofthe
adjoiningtrim,gap3/16in.andcaulkwithsealant.
Figure 7
VINYL SIDING
Allowdrainagebetween
horizontaltrimandJ-channel
whenadjoiningvinylsiding
Window
Framing
Trim
Water release
Z flashing
Vinyl
Siding
• Donotusescarfjoints.

TheLouisiana-PacificCorporation(“LP”)LPSmartSidetrimandfascia
(the“Products”)limitedwarranty(the“Warranty”)appliesonlyto
structuresonwhichtheProductshavebeenapplied,finishedand
maintainedinaccordancewiththepublishedapplication,finishing
andmaintenanceinstructionsineffectatthetimeofapplication.
Thefailuretofollowsuchapplication,finishingormaintenance
instructionswillvoidtheWarrantyastotheportionoftheProducts
affectedbythevariance(the“AffectedProducts”).
LPassumesnoliabilityforanylossordamagesustainedbythe
AffectedProductsandisexpresslyreleasedbythepurchaseror
ownerfromanysuchlossorliability.
AnymodificationoftheWarranty’sapplication,finishingor
maintenancerequirementsisvoidandunenforceableunless
approvedinwritingpriortoapplicationbytheSidingGeneralManager
orhisdesigneeandamemberoftheLPLegalDepartment.
Foracopyofthewarrantyorforinstallationandtechnicalsupport,visitthe
LPSmartSideproductsupportWebsiteat:
orforadditionalsupportcall800-450-6106.
www.lpsmartside.com
WARRANTYREMEDIESARENOTAVAILABLEIF
REQUIREMENTSARENOTFOLLOWED.
NEVER NAIL INTO
EDGES WITHOUT
PRE DRILLING
DO NOT MITER
EDGES
SEAL AND PAINT
M
• Donotmitertrimedges.45degreemiteringoftrimends
arounddoorandwindowopeningsisacceptable,aswellas
joining.
DO NOT MITER
CUT THE
CORNER JOINT
G E
• Atgableends,abackerboard(suchasabargerafter)shouldbe
usedunderfasciatoprovidemaximumsupportalongthelength
oftheproduct(seeFigures10and11.)
• Iftrimandfasciaisinstalleddirectlytolookoutsonan
overhangingrake,thelookoutsmustbeinstallededgewiseand
mustbespacednowiderthan24in.O.C.(seeFigures10and
11).THISAPPLICATIONAPPLIESTOMINIMUM6in.540SERIES
STRANDTRIMONLY.
FASCIA DETAIL
FASCIA
SOFFIT
TRIM
Installdrip-edgeor
drip-captoprevent
waterbuildupbehind
fasciaandtrim.
Ridge
First
common rafter
End or verge
rafter
Barge rafter
2x or 4x lookouts
Fascia
Ridge
First
common rafter
End or verge
rafter
Barge rafter
2x or 4x lookouts
Fascia
F R B C
• Alljointsmustbesupportedby
framing.
• Donotnailfromthefaceofone
trimmemberintotheedgeof
another.
• Donotmitercutthecornerjoint.
F
DO
• Primeandpaintallexposedsurfacesincludingalldrip
edges or where water will hang.
• Applyfinishcoatassoonaspossibleorwithin180days
ofapplication.
• High-qualityacryliclatexpaint,speciallyformulatedforuseon
woodandengineeredwoodsubstrates,ishighlyrecommended.
Semi-glossorsatinfinishoiloralkydpaintsareacceptable.For
flatalkydpaint,pleasecheckwiththecoatingmanufacturerfor
theirrecommendationsforuseoncompositewoodsiding.
• Followthecoatingmanufacturer’sapplicationand
maintenanceinstructions.
DO NOT USE
• Semi-transparentandtransparentstains.
• Shakeandshinglepaints.
• Vinyl-basedresinformulassuchasvinylacetate,PVA,
vinylacetate/acryliccopolymerpaints.
HANDLE PREFINISHED LP SMARTSIDE PRODUCTS WITH
EXTREME CARE DURING STORAGE AND APPLICATION. TOUCH
UP ANY DAMAGE TO THE FINISH THAT MAY OCCUR DURING
APPLICATION PER PREFINISHERS SPECIFICATIONS.
TrimBoard
TrimBoard
2" x 6"
Blocking
Rafter
Cal. Prop 65 Warning: Use of this product may result in exposure to
wood dust, known to the State of California to cause cancer.
Application instructions (cont.)
©2014Louisiana-PacificCorporation.Allrightsreserved.LP,SmartSide,SilverTechandSmartFinish
areregisteredtrademarksofLouisiana-PacificCorporation.PrintedinU.S.A.
NOTE:Louisiana-PacificCorporationperiodicallyupdatesandrevisesitsproductinformation.
Toverifythatthisversioniscurrent,call800-450-6106.
LPZB05211/14
Figure 10
Figure 11
Figure 12
Figure 13
Figure 14
/




