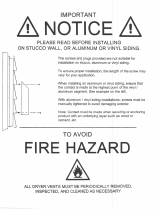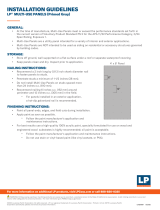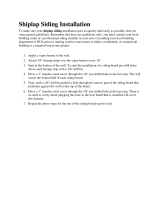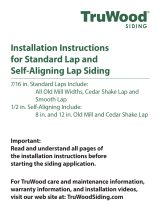Page is loading ...

A
PRECISION SERIES 38 SERIES, 76 SERIES, 190 SERIES
PRIMED PANEL SIDING INCLUDING SILVERTECH & SMARTFINISH
(smooth square edge panel siding is approved
for use with Carrara Stucco Finish ONLY)
G
-
-
-
S
G S
S S
S W R B
M
-
F, W, D O
-
T

N I
-
-
-
5
Application instructions (cont.)
3
/
8
in. min. from edge
1
/
8
in. gap
Single row of nails
Nail
penetration
min. 1-
1
/
2
in.
Alignment bead
Double row of nails
1
/
8
in. gap
Alignment bead
Figure 1
Figure 2
• Primeandpaintallexposedsurfacesincludingalldrip
edgesorwherewaterwillhang.
F I
LPSiding
Minimum1"clearance
betweentrimandroong
Cleanrain
gutter
Donotruntrimorsidinginside
ofthekickoutashing

Application instructions (cont.)
CONDITION
Snug
Flush
Visible fiber
Countersunk
1
/
16
in.-
1
/
8
in.
Countersunk more
than
1
/
8
in.
CORRECTION
OK
OK
Paint
Seal with caulking
Seal with caulk
and renail
Nail a min
3
/
8
in.
from edge
12 in. max.
field nail
spacing
6 in. max.
perimeter nail
spacing
Nail corner first
6 in. max. perim-
eter nail spacing
Do not let panel
contact masonry
Masonry
6 in. min. ground
clearance
Figure 3
. R C C
1 in. min.
clearance from
roofing
Min.
3
/
16
in. space at
joint
Trim
Paint bottom
edges
4 in. min. flashing
Figure 4
LP SS P S J D
BUTT & FLASH
Sloped flashing
(galv. or aluminum)
Siding
3
/
8
in.
min. gap
Blocking
LAP
Lap top panel
over bottom
panel
Siding
1 in. min.
overlap
Blocking
LAPPED HORIZONTAL WALL JOINT
Siding
Framing (band joist,
truss chord, etc.)
Wall Framing
1 in. min.
overlap
HORIZONTAL WALL JOINTS
Figure 5A
Figure 5B
Figure 5C
InsulatedSheathings
-
HORIZONTAL BELTLINE JOINTS
Siding (4 ft. x 8 ft.)
Aluminum or galv.
flashing
2 in. x 10 in.
band board
BAND BOARD OVER
PANEL FILLER
Filler Board
Siding (4 ft. x 8 ft.)
3
/
8
in. gap
Figure 6
For multi-story buildings, make provisions at horizontal joints for
“setting” shrinkage of framing, especially when applying siding
directly to studs.

© 2012 Louisiana-Pacific Corporation. All rights reserved. LP, SmartSide, SilverTech and SmartFinish
are registered trademarks of Louisiana-Pacific Corporation. Printed in U.S.A.
NOTE: Louisiana-Pacific Corporation periodically updates and revises its product information.
To verify that this version is current, call 800-450-6106.
LPZB0512
Cal.Prop65Warning:Use of this product may result in
exposure to wood dust, known to the State of California
to cause cancer.
. . U S P
1
/
8
in. gap
1
/
8
in. gap
Scant face width
SPACE JOINT 1/8 IN.
Refer to nailing instructions
Figure 9
G, F D W
Interior Wall
Finish
Casing
Insulation
Filler
Header
3
/
8
in. gap
Code Approved
Flashing
Trim
Nail fin
(do not damage)
Siding
Space according
to the window/door
manufacturer’s instruction
Code Approved Breathable
Water-Resistive Barrier
Figure 8
WARRANTY REMEDIES ARE NOT AVAILABLE IF
REQUIREMENTS ARE NOT FOLLOWED.
S M N C M
Bottom plate
Extend
siding
below
sill plate
Min.
1
/
8
in. or
flashing between
siding and
masonry.
Stud
Floor system
Flashing or
moisture
barrier
Masonry
foundation
Sill plate
OR
Figure 7A Figure 7B

gap
3
/
16
in. and seal
gap
3
/
16
in.
and seal
6 in.
12 in.
6 in.
6 in. minimum
Vapor Retarder
Figure 10A
Figure 10B
Figure 10
Figure 10E Figure 10D
Figure 10C
/






