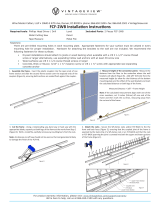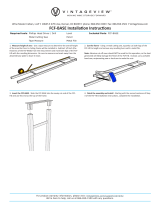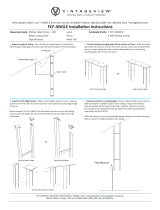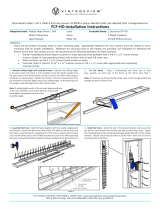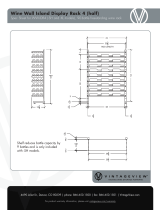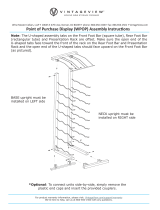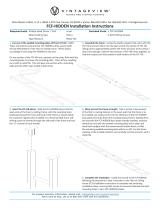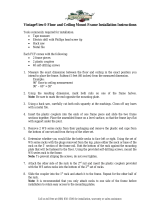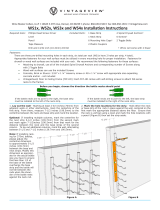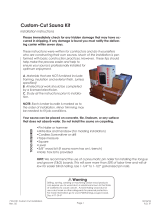Page is loading ...

Ceiling Mount: Rest your tape measure on the horizontal bracket, between
the frame and the wall, and measure the height of the ceiling. Subtract 1/8
inch (3.2mm) from the
measured distance to
accommodate the thickness
of the mounng plates.
This applies to the standard
(FCF-BASE) and hidden (FCF-
HIDDEN) base plates. Mark
the resulng dimension on
the frames and cut, following
the procedure in step 2.
2. Cut the lower frame secon - Using a reciprocang saw, band saw or hack saw
with the appropriate blade; squarely cut both legs of the frame at the marks from
Step 1. With a metal le, carefully remove any resulng burrs from the cuts.
Note: An abrasive cut-o saw should not be used, as the heat generated is likely
to damage the nish of the FCF-HD.
3. Assemble the lower frame - Insert the C-channel of the extension brackets
into the end of one frame secon and ensure that they fully seated, with the
horizontal plate ush against the end of the frame. Install the boom mounng
plate opon into the opposite end of the frame by sliding the C-channel into the
frame as shown below and securing with a self-drilling screw through the side of
the frame.
4. Measure height of upper secon - Hold the assembled lower secon of the
frame in place and refer to the instrucons below for the aachment method
corresponding with your installaon:
2” Stando Extension Bracket (FCF-2EX) Installaon Instrucons
Wine Master Cellars, LLLP • 10645 E 47th Ave, Denver, CO 80239 • phone: 866.650.1500 • fax: 866.650.1501 • VintageView.com
Required tools: Phillips Head Driver / Drill Level
Metal Cutting Saw Pencil
Tape Measure Metal File
Included Parts: 2 Pieces FCF-2EX
For product warranty information, please visit: www.VintageView.com/support/warranty
We’re here to help, call us at 866-650-1500 with any questions.
There are pre-drilled mounting holes in each mounting plate. Appropriate fasteners for your surface must be utilized in every
mounting hole for proper installation. Fasteners for securing racks to the frames are provided, but hardware for attaching the
frames to the oor and ceiling are not. We recommend the following fasteners for these surfaces:
Fasteners:
• Drywall installations should attach to joists or wood backing when available with a #8 X 1-1/2” course thread
screw or larger alternatively, use expanding hollow wall anchors with at least #8 screw size
• Wood surfaces use #8 X 1-1/4 course thread screws or larger
• Concrete, Brick or Stucco: 3/16” x 1 ¼” masonry screw or #8 x 1 ¼” screw with appropriate size expanding
concrete anchor
Standard Base Plate
Hidden Base Plate
*Wall Bracket
Extension Brackets
Note: If the calculated measurement aligns with one of
the cross members, cut 2 inches (52mm) o the end of the
frame and then mark the cut lines, measuring away from the
cut end of the frame.
Wall Mount: For the
wall mount bracket
(FCF-2WB), rest your
tape measure on the
horizontal bracket,
between the frame and
the wall, and measure the
height to the centerline
where the fasteners will aach. Using that measurement, add 1/2 inch (12.7mm)
to the measured distance. Mark the resulng dimension on the frames and cut,
following the procedure in step 2.
1/2"
Ceiling Mount
Wall Mount
Wall Brackets should only be used against the oor or to support frame secons under 5 feet tall.
1. Measure height of the connecon points - Measure the distance from
the oor to the centerline where the wall brackets will aach. Subtract 3/16”
(4.8mm) from the measured height (to allow for the thickness of the boom
mounng plate and half of the extension bracket) and mark the calculated
distance on both legs of the frame.
1/8"

For product warranty information, please visit: www.VintageView.com/support/warranty
We’re here to help, call us at 866-650-1500 with any questions.
Standard Base Plate
Hidden Base Plate
Wall Bracket
5. Assemble upper frame - Slide the cut upper frame secon over the exposed
C-channels of the extension brackets, ensuring that the frame is seated ush
against the horizontal plate and install the top mounng plates, securing them
with a self-drilling screw through the side of the frame.
Standard Base Plate
Hidden Base Plate
Wall Bracket
6. Install the frame - Posion the assembled frame, ensuring it is plumb both
front to back and side to side, using a level and fasten at the top through all
available mounng holes. Fasten the extension brackets to the wall and then
secure the boom of the frame through the mounng holes in the mounng
plates.
Refer to the detail
images below for
the mounng plate
opon that applies to
your installaon.
/
