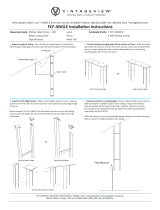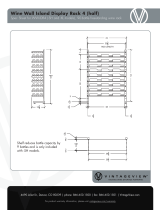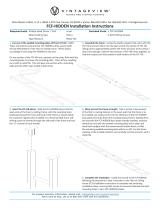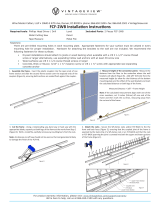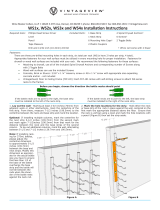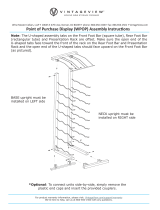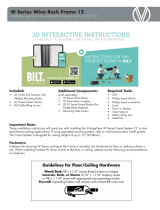Page is loading ...

1. Measure height of area - Use a tape measure to determine the overall height
of the area the Floor to Ceiling Frame will be installed in. Subtract 1/8 inch (the
thickness of the FCF-BASE) from the meaurement and mark both legs of the FCF-
HD with the resulng dimension. Be sure to measure and mark away from the
aached base plate to leave it intact.
2. Cut the frame - Using a metal cung saw, squarely cut both legs of the
FCF-HD to length and remove any resulng burrs with a metal le.
Note: Abrasive cut-o saws should NOT be used for this operaon, as the heat
generated will likely damage the nish of the FCF-HD. Instead, use a portable
band saw, reciprocang saw or hack saw to make the cuts.
3. Insert the FCF-BASE - Slide the FCF-BASE into the newly cut end of the FCF-
HD and use this end as the top of the frame.
4. Finish the assembly and install - Starng with the second sentence of Step
3 of the FCF-HD installaon instrucons, complete the installaon.
FCF-BASE Installaon Instrucons
Wine Master Cellars, LLLP • 10645 E 47th Ave, Denver, CO 80239 • phone: 866.650.1500 • fax: 866.650.1501 • VintageView.com
Required tools: Phillips Head Driver / Drill Level
Metal Cutting Saw Pencil
Tape Measure Metal File
Included Parts: FCF-BASE
For product warranty information, please visit: VintageView.com/support/warranty
We’re here to help, call us at 866-650-1500 with any questions.

1. Measure ceiling height and mark the frames - Measure the ceiling height
in the place where the frame is to be installed. Insert the plasc couplers into
the open ends of one frame secon and lay it next to the other frame secon,
interlaced, as shown below. Posion the frames so that the measurement from
top to boom of the base plates equals your ceiling height. At the widest part of
the coupler, mark both legs of the other frame secon.
Note: If ceiling height results in the cut mark aligning with one
of the cross members, cut 2 inches o of the secon with
the couplers and perform the rest of the
procedure again.
2. Cut the frame - Using a reciprocang saw, band saw or hack
saw; squarely cut both legs of the frame at the marks from Step 1.
Note: An abrasive cut-o saw should not be used, as the heat generated may
damage the nish of the FCF-HD.
3. Assemble the frame - Slide the frame together with the couplers aligning the
two secons. Secure the WS-Series racks and/or FCF-BACK to the the front and
back faces, ensuring that the coupled joint of the frame is spanned by the back
strip of a WS-Series rack or an FCF-BACK and that the rack or FCF-BACK spanning
the joint is screwed into both the upper and lower secons of the frame (Inset A).
4. Install the frame - Stand the rack in the desired locaon and ensure that
the frame is plumb both front-to-back and side-to-side using a level. Aach
the mounng plate to the ceiling using the appropriate fasteners for the ceiling
material. Double check that the frame is plumb with a level and secure the
mounng plate to the oor.
FCF-HD Installaon Instrucons
Wine Master Cellars, LLLP • 10645 E 47th Ave, Denver, CO 80239 • phone: 866.650.1500 • fax: 866.650.1501 • VintageView.com
Required tools: Phillips Head Driver / Drill Level
Metal Cutting Saw Pencil
Tape Measure Metal File
Included Parts: 2 Sections FCF-HD
2 Plastic Couplers
36 Self Drilling Screws
For product warranty information, please visit: www.VintageView.com/support/warranty
We’re here to help, call us at 866-650-1500 with any questions.
There are pre-drilled mounting holes in each mounting plate. Appropriate fasteners for your surface must be utilized in every
mounting hole for proper installation. Fasteners for securing racks to the frames are provided, but hardware for attaching the
frames to the oor and ceiling are not. We recommend the following fasteners for these surfaces:
Fasteners:
• Drywall installations should attach to joists or wood backing when available with a #8 X 1-1/2” course thread
screw or larger or use expanding hollow wall anchors with at least #8 screw size
• Wood surfaces use #8 X 1-1/4 course thread screws or larger
• Concrete, Brick or Stucco: 3/16” x 1 ¼” masonry screw or #8 x 1 ¼” screw with appropriate size expanding
concrete anchor
Coupled Joint
FCF-BACK
Lower Frame Section
Upper Frame Section
WS-Series Rack
Inset A
/
