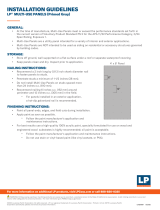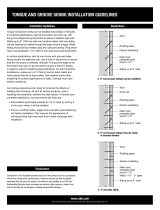
G
DO NOT USE STAPLES
M
C
®
®
TRIM AND FASCIA
2000, 540, 440, 190 SERIES
S
N
3
3
Insulated Sheathings








