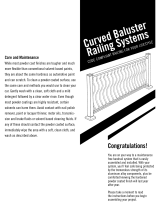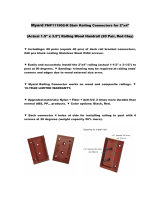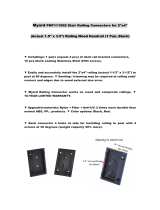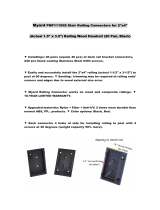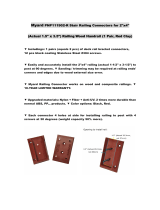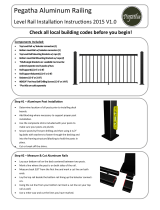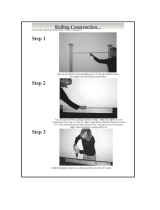Page is loading ...

Handrail
Glass & Aluminum
Railing Systems
CODE COMPLIANT R AILING FOR YOUR LIFESTYLE
Congratulations!
You are on your way to a
maintenance free railing system
that is easily assembled and
installed. With your new railing
system, you’ll feel safe being
protected by the tremendous
strength of its aluminum alloy
components, plus be comforted
knowing the hardened powder
coated finish will last year
after year.
Care and Maintenance
While most powder coat finishes are tougher and much more flexible than
conventional solvent based paints, they are about the same hardness as
automotive paint and can scratch. To clean a powder coated surface, use the
same care and methods you would use to clean your car. Gently wash with a
clean, soft cloth and a mild detergent followed by a clear water rinse. Even
though most powder coatings are highly resistant, certain solvents can harm
them. Avoid contact with nail polish remover, paint or lacquer thinner, motor
oils, transmission and brake fluids or solvent based cleaning fluids. If any of
these should contact the powder coated surface, immediately wipe the area
with a soft, clean cloth, and wash as described above.
www.maddenmetals.com
For assistance call Madden Manufacturing
573-365-7085

www.maddenmetals.com
Contents
Contents/Introduction 2
Tools You Will Need (not included) 3
Glass Railing Components 4
Glass Railing Kits 4
Glass Railing Assembly Overview 4
Post Installation 6
Installing into wood/composite decking 7
Installing into concrete 7
Constructing the Bottom Glass Channel Assembly 8
Installing the Lower Assembly 9
Constructing the Upper Glass Channel Assembly 10
Installing the Upper Assembly 10
Glass Baluster Layout 11
Placing Setting Blocks in Bottom Glass Channel 12
Installing the Glass Balusters 12
Installing the Glass Spline 13
Installing the Glass Spacers 14
Stair Applications and Non 90-degree Angles 14
Stair Railing Helpful Hints & Apps 15
Gate Instructions 15
Care and Maintenance BC
Please take a moment to read the instructions
before you begin assembling your railing.
Introduction
Check the contents of Handrail box with these instructions to verify all parts
are present. This will allow you to become familiar with the components of
your new Handrail system.
• Inspectallcomponentpartsforfamiliarity
• Layoutrecommendedtools
• Beforecuttinganycomponent,knowitsuse–“measuretwiceandcutonce”
• TheincludedwoodfastenersareACQtreatedlumberapproved
• Theincludedconcretefastenersareforbrickandconcrete
Handrail shown with Posts and
Base Covers sold separately.
2
Tools You Will Need
(not included)
A - Level
B - Chop Saw (60 tooth wood blade)
C - Safety Glasses
D - 5/16" Hex Bit Driver
1/4" Hex Bit Driver
E - Tape Measure
F - Screw or Impact Gun
G - Pencil
H - Drill Bits:
1/8" wood, 1/4" wood, 1/4"x 3.5"concrete
I - (2) pcs 10" 2 x 4 lumber to support
railing during installation (optional)
J - Ear Protection
3
Time Saver Tip:
Cut (2) 2x4's to
6 inches and (2)
2x4's to 28 inches
for residential
or 34 inches for
commercial
height railing.
Use a string line
for long runs.
For assistance call Madden Manufacturing
573-365-7085
B
D
F
H
C
E
G
I
A
J

Glass Railing Box Contents
Glass Railing Components
Top Cap (A)
Glass Channel (B1, B2)
Bottom Channel (C)
Bottom Post Mount (D
Top Post Mount (E)
Setting Block (F)
Glass Spline (G)
6 Ft. Glass Railing Kit
Qty Length Description
1 6' Top Cap (A)
2 6' Glass Channel (B1 & B2)
1 6' Bottom Channel (C)
2 Each Bottom Post Mount (D)
2 Each Top Post Mount (E)
12 1" Setting Block (F)
1 27 pcs Glass Spline (G)
8 Ft. Glass Railing Kit
Qty Length Description
1 8' Top Cap (A)
2 8' Glass Channel (B1 & B2)
1 8' Bottom Channel (C)
2 Each Bottom Post Mount (D)
2 Each Top Post Mount (E)
16 1" Setting Block (F)
1 36 pcs Glass Spline (G)
Glass Railing Assembly Overview
Glass Handrail installed heights are 36" for residential and 42" for commer-
cial. Always start installation (Glass Spacer or Glass Baluster) at the midpoint
of the handrail section.
Note: EZ Posts heights are 38" for residential railing and 44" for commercial
railing (sold separately). This product works with ADA Handrail. Ask you local
building supply source for more information about ADA Handrails.
4
www.maddenmetals.com
Qty Length Description
6 Each 8" Glass Baluster (H)
12 1" Self Tapping Fastener (J)
1 3.5" Mid Support (K)
14 3 3/4" Glass Spacer (L)
8 2 1/4" Tapcon Fastener (N)
(Concrete)
1 Mid Support Template (M)
Qty Length Description
8 Each 8”GlassBaluster(H)
12 1" Self Tapping Fastener (J)
1 3.5" Mid Support (K)
18 3 3/4" Glass Spacer (L)
8 2 1/4" Tapcon Fastener (N)
(Concrete)
1 Mid Support Template (M)
Glass Baluster (H)
1" Self Tapper (J)
Mid Support (K)
Glass Spacer (L)
Tapcon (N) (Concrete)
Mid Support Template (M)
( G )
( L ) ( L )
( G )
( G )
( L )
( G )
( L )
Top Post Mount(E)
Illustration #1
Top Rail Assembly(A)(B1)8" Wide Glass Balusters
Bottom Post Mount(D) Glass Spacers(L)
Not to exceed 3 3/4"
Glass Spline(G) Bottom Channel Assembly
(C)(B2)
5
For assistance call Madden Manufacturing
573-365-7085
A B
C
E F
G
J K
L N
D
H
1 2
M

Post Installation with Welded Base Plate
Start by ensuring that you have a solid and level mounting surface for your
post(s). Washers or galvanized/stainless metal shims (not included) may be
used to plum posts.
Post Mounts are installed with railing
sections in later steps. Mounts shown for
informational purpose only in this step.
IMPORTANT: The distance
between posts should not exceed
6 ft. when installed above ground
level. Always refer to your local
building department for building
code clarification.
Note: When installing the post base into ACQ
lumber, use stainless steel bolts (not included)
IMPORTANT: Install
supporting lumber
below composite/wood
decking when surface
mounting posts to
a deck. Fasten the
4" bolts through the
decking and supporting
underside lumber with
the provided tee nuts.
6
www.maddenmetals.com
Stair Adjustable
Mount
Stair Adjustable
Mount
7
For assistance call Madden Manufacturing
573-365-7085
Installation into wood/composite
decking/Non ACQ lumber:
1. Determine the 3"x 3" post location(s). Spacing between posts should be 6’
or less to meet IBC codes when installed 24" or higher above the ground.
2. We recommend the edge of the 5"x 5" base plate is fastened at least
1 3/4" in from the edge of the deck (do not lag screw into the rim joist
unless absolutely necessary).
3. Reinforcethedeckingwithsupportlumber“backerboard".Apieceof
2"x 10" lumber cut to fit tightly between the joists and installed flat under
the decking works great.
4. Square up the post with the deck and mark all (4) holes with a pencil.
5. At your (4) pencil marks, drill a ¼" hole through the decking and backer board.
6. Using a 7/16" socket bit in your drill, thread the 1/4"x 4" Thru Bolt into the
post plate, through the deck, and through the backer board. **
7. Thread the Tee Nut onto the 4" Thru Bolt underneath the decking
and support lumber.
8. Tighten post firmly to deck.
9. Slide on optional post base cover to hide fasteners.
10. Attach post cap after railing has been installed using 1" fasteners provided.
** Note: The 4" Thru Bolt fits very tightly into the post base plate
(especially Textured Black Posts due to thicker powder coat finish) and in
some cases must be predrilled using a 1/4" drill bit.
Installation into concrete
1. Turn the post upside down on a
hard surface and prepare to drill
larger holes in base plate. Enlarge
the (4) existing post base plate holes
to 5/16" (using a 5/16" drill bit).
2. Determine the 3"x 3" post location(s).
Spacing between posts should be 6'
or less to meet IBC codes when installed
24" or higher above the ground.
3. We recommend the edge of the 5"x 5"
base plate is fastened at least 1 ½" in
from the edge of any concrete face
(assuming normal weight concrete).
4. Square up the post with the concrete
surface and mark all (4) holes with
a marker.
5. At your (4) marks, drill a 1/4" to
3 1/2" or deeper hole into the concrete
using a masonry bit.
6. Fasten post in place with provided
1/4" x 3" Powers Wedge Bolts
7. Begin tightening the anchor with
socket wrench or impact wrench by rotating clockwise and applying
pressure in toward the concrete.
8. Continue tightening the anchor until the head is firmly seated
against the post base plate. (Do not over tighten).
9. Slide on optional post base cover to hide fasteners. Attach post cap
after railing has been installed using 1" fasteners provided.

Installing the Lower Assembly
1. Place the Bottom Post Mounts (D) on each end of the Bottom Channel
Assembly making sure the fastener portion is facing up. (Illustration #4).
2. Attach the Bottom Channel Assembly to your post. (The maximum distance
from the decking / flooring to the bottom of the Bottom Glass Channel
Assembly is 3 3/4".(Illustration #4).
Suggestion: The width of a 2 x 4 is 3 1/2", some contractors will install the
Bottom Channel Assembly by setting it on 2x4’s at both ends.
3. Fasten the Bottom Channel Assembly Post Mounts (D) to the post using the
appropriate fasteners (J, M, N). (See post detail page if necessary).
4. Secure a third fastener (J) through the side of the Bottom Post Mount (D)
securing the Bottom Channel Assembly to the Bottom Post Mount. This
fastener should be placed on the outside (non viewable side) of the railing
as indicated below. Repeat at the opposite end.
9
For assistance call Madden Manufacturing
573-365-7085
Illustration #4
(J)
(D)
Spacing is not to exceed
3 3/4" from the bottom of
the channel to the deck.
IMPORTANT !!! DO NOT ASSEMBLE BOTTOM
RAIL UNTIL THE MID SUPPORT (K) IS
ATTACHED TO BOTTOM CHANNEL (C)
Constructing the Bottom
Glass Channel Assembly
1. Measure the distance between your existing posts or newly installed Posts.
A more accurate measurement is taken near the bottom of the posts
(Illustration #2).
2. Subtract a 1/2" from the total measurement to allow your assembly and
Bottom Post Mount to pass the post without scratching the finish. Example:
If the measurement is 60" inches cut C & B1 to 59 1/2" inches.
3. Cut your Bottom Channel (C) and Bottom Glass Channel (B1) to the
adjusted measurement.
4. Using the Mid Support Template (M), drill 1/8" pilot holes at center of
Bottom Channel (C). Illustration #3
5. Using 1" Self Tapping fasteners, attach Mid Support (K) to the
Bottom Channel (C)
6. Next, snap Glass Channel ( B1) with Bottom Channel (C).
Keep the ends flush. Start at one end and press together until you hear
the pieces snap, then continue to the other end. (Illustration #3A).
This is a VERY TIGHT fit, a wood block and hammer may be required
to join the bottom rails.
8
www.maddenmetals.com
Illustration #2
Bottom Channel
Illustration #3A
Illustration #3
Glass Channel
Predrill using
a 1/8" pilot hole.
Check on size of fit.

Glass Baluster Layout
(DO NOT INSTALL GLASS AT THIS POINT)
After you have installed the Top Rail Assembly and Bottom Rail Assembly,
you are ready to lay out your Glass Baluster pattern. Using the chart below
determine the appropriate spacing between Glass Balusters. Lay out the
Glass Balusters and Glass Spacers (L) in front of the railing section using the
appropriate spacing. Ensure spacing does not to exceed 3 15/16" in order to
comply with International Building Codes.
The Spacing Table (below) lists different rail lengths with possible spacing
scenarios. These calculations are not mandatory, only suggestions.
11
Rail Approximate Approximate Approximate Quantity of
Length End Space Mid Spacing End Space Glass
Balusters
96 in. 2 7/8 3 3/4 2 7/8 8
94 in. 1 7/8 3 3/4 1 7/8 8
92 in. 7/8 3 3/4 7/8 8
90 in. 2 1/2 3 2 1/2 8
88 in. 1 1/2 3 1 1/2 8
86 in. 3 3/4 3 3/4 3 3/4 7
84 in. 2 3/4 3 3/4 2 3/4 7
82 in. 1 3/4 3 3/4 1 3/4 7
80 in. 3 3 3 7
78 in. 2 3 2 7
76 in. 1 3 1 7
74 in. 3 5/8 3 3/4 3 5/8 6
72 in. 2 5/8 3 3/4 2 5/8 6
70 in. 1 5/8 3 3/4 1 5/8 6
68 in. 2 1/2 3 3/4 2 1/2 6
66 in. 3 3/8 3 3 3/8 6
64 in. 2 5/8 3 3/4 2 5/8 5
62 in. 3 1/2 3 3/4 3 1/2 5
60 in. 2 1/2 3 3/4 2 1/2 5
58 in. 3 3 3 5
56 in. 1 3 1 5
54 in. 3 1/2 3 3/4 3 1/2 5
52 in. 2 2 2 5
50 in. 3 3/8 3 3/4 3 3/8 4
48 in. 2 3/8 3 3/4 2 3/8 4
For assistance call Madden Manufacturing
573-365-7085
End Space End SpaceMid Spacing
Center point for odd number of balusters Center point for even number of balusters
Constructing the Upper
Glass Channel Assembly
1. Measure the distance between your existing posts or newly installed
Posts. A more accurate measurement is taken 36"up from the deck.
(Illustration #5).
2. Subtracta1/2”fromthetotalmeasurementtoallowyourassemblyand
Top Post Mount to pass the post without scratching the finish. Example:
If the measurement is 60" inches cut A & B2 to 59 1/2" inches.
3. Cut Top Cap (A ) and Top Glass Channel (B2) to the adjusted measurement.
4. Next, snap Top Cap ( A ) with Top Glass Channel (B2). Keep the ends flush.
Start at one end and press together until you hear the pieces snap, then
continue to the other end. (Illustration #6).
5. After the Top Cap Assembly is snapped together, place the Top Post Mounts
(E) on each end making sure the fastener portion is facing down.
Installing the Upper Assembly
1. The inside dimension of the upper Top Glass Channel Assembly and the
lower Bottom Glass Channel Assembly must be installed exactly 28" apart
for the Glass Balusters to fit properly for residential railings
(34" for commercial railings).
Suggestion: Cut (2) 2 x 4’s at 28"(if you have not already done so). Place
the 2 x 4’s on end between the assemblies for proper spacing of the Top
Assembly. (Illustration #7). Use 34" 2 x 4’s for commercial height railing.
2. After locating the placement of the Top Rail Assembly, fasten the mounts
to the post using the appropriate fasteners (J, M, N). (See previous post detail).
3. Place a third fastener (J) through the side of the Top Post Mount E)
securing the Top Glass Channel Assembly to the Top Post Mount. This
fastener should be placed on the outside (non viewable side) of the railing
as indicated below. Repeat at the opposite end.
10
www.maddenmetals.com
Illustration #5 Illustration #6
Installed Measurement:
28" Residential
34" Commercial
Illustration #7
Illustration #7B
J,M, or N - see previous
post detail page for
appropriate fastners
(E)
(J)

Placing Setting Blocks in
Bottom Glass Channel
1. Place two Setting Blocks (F) in the Bottom Glass Channel Assembly for
each Glass Baluster (H). Make sure the water relief channel is facing
down. Use silicone caulk (sold separately on top of setting blocks to
secure glass in place. Do not install glass at this time. The Top Assembly
does not require setting blocks.
Note: Use silicone caulk to hold Setting Blocks (F) in place for stair
or ramp installations. (Silicone caulk sold separately).
Installing the Glass Balusters
STEP 1:
1. Ensure the Setting Blocks (F)
are 1/2" inch in on each side
of the Glass Balusters.
(Illustration #11). Glass must
rest on the Setting Blocks.
STEP 2:
1. Starting with the most middle Glass Baluster, lift the Glass Baluster up
into the Top Assembly. Swing the baluster over the Bottom Assembly into
position. Gently set the glass onto the caulked setting block.
( F )
( F )
12
use to hold setting
block on stair
applications
www.maddenmetals.com
Note:
Glass installed
at next step
(F)
Setting Block (F)
2 pcs per
baluster
( F )
( F )
Illustration #9
1/2" from edge
Installing the Glass Spline
1. After checking for the proper glass embedment of 1/2" in., apply the Glass
Spline (G) around your first Glass Baluster (H) at the bottom assembly and
then the top assembly. (Illustration #12)
13
For assistance call Madden Manufacturing
573-365-7085
Tip:
Dip spline in
soapy water for
easy application
Install this baluster first
if your railing section has an ODD number of glass balusters
Create gap first
if your railing section has an EVEN number of glass balusters
Illustration #12

Installing the Glass Spacers
1. After installing the midpoint Glass Baluster (H) with four pieces of Glass
Spline (G), it is now time to install the Glass Spacers (L).
2. MEASURE ALL GLASS SPACERS TO ENSURE UNIFORM SPACING BETWEEN
GLASS BALUSTERS. The standard
Glass Spacer length is approximately 3 3/4". Trim the spacers as
necessary using a utility knife or razor blade. Code requires gaps
between balusters to be less than 4 inches.
3. Install a spacer firmly against each side of the Glass Baluster at the top
and at the bottom. Glass Spacers will not slide once installed.
4. Install the next Glass Baluster. Repeat glass installations steps until
you have finished with your Glass Handrail section.
Stair Applications and Non 90-degree Angles
This kit is manufactured for level runs only. For stair installations, custom
Glass Balusters must be ordered through your local retailer. One Handrail
Pivot Mount Kit (PMW) is required for each stair section as well.
(Illustration #13) stair components.
14
www.maddenmetals.com
Illustration #13
Glass Spline Glass Spacer
Stair Railing Helpful Hints & Apps
RUN (TREAD LENGTH)
RISE 10" 10.5" 11" 11.5" 12" 12.5" 13" 13.5" 14"
5" 27° 25° 24° 23° 23° 22° 21° 20° 20°
5.25" 28° 27° 26° 25° 24° 23° 22° 21° 21°
5.5" 29° 28° 27° 26° 25° 24° 23° 22° 21°
5.75" 30° 29° 28° 27° 26° 25° 24° 23° 22°
6" 31° 30° 29° 28° 27° 26° 25° 24° 23°
6.25" 32° 31° 30° 29° 28° 27° 26° 25° 24°
6.5" 33° 31° 30° 29° 28° 27° 27° 26° 25°
6.75” 34° 33° 32° 30° 29° 28° 27° 27° 26°
7” 35° 34° 32° 31° 30° 29° 28° 27° 27°
7.25" 36° 35° 33° 32° 31° 30° 29° 28° 27°
7.5" 37° 36° 34° 33° 32° 31° 30° 29° 28°
7.75" 38° 36° 35° 34° 33° 32° 31° 30° 29°
Tip#2: Smartphones and tablets have good (free) angle finder apps
Gate Instructions
Gates can swing left or right depending on the hinge location. Standard
hinges and gravity latch are include with all Gates. Note: Self closing hinges
and pool child safety latch sold separately.
1. Verify rough opening between posts is 1" greater than width of gate.
2. Set gate in opening and visually identify where hinges will
attach to gate for the desired swing direction.
3. Measure 3" down from the very top of gate and attach hinge to
appropriate gate face using the provided fasteners.
4. Attach 2nd hinge 3" down from the very top of the gate and attach gate
latch arm to appropriate gate face using the provided fasteners.
6. Place (2) 2 x 4's on edge in the gate opening so the gate may rest in place
while attaching the hinges to the post.
7. Level gate in position and fasten top hinge to appropriate post face
with a single fastener only.
8. Confirm levelness and attach bottom hinge to post using all
three fasteners.
9. Complete installation of top hinge with remain two fasteners and
remove 2 x 4's. Hold gate latch on latch arm, swing gate closed, mark
holes and fasten latch to post.
Available gate sizes: Typical railing Heights:
Residential: 36"W x 36"H Residential: 36"
Commercial: 36"W x 42"H Commercial: 42"
Pool Gate: 36"W x 48"H Pool Fencing: 48"-54" (check local codes)
15
For assistance call Madden Manufacturing
573-365-7085
/
