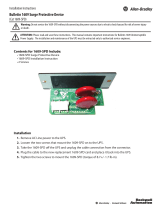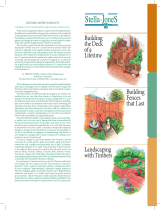Page is loading ...

Turbo Cool Stand-Off Kit
Installation Instruction Manual
(supplement to MV968D, Turbo Cool System Instruction Manual)
1. Know the length of the Pad system (5' increments).
2. If installed, remove the existing inlet curtain from the wall.
3. Check the building grade/slope. The maximum allowable slope is 1-1/2'' per
pad system.
Note: When working with an existing structure it may require additional
planning to the recommendations in this supplement.
MV1609-109 6/99
Planning Information
Mv1609cNovember 2000

Recommended Framing and Installation Turbo Cool Stand-Off Kit Installation Manual
2 Mv1609c
Important! Secure the bottom 2 x 6 with lag bolts or proper concrete studs.
All 2 x 4s are to be secured with screws (not provided).
Do NOT secure the lumber with nails!
Install bottom mounting 2 x 6 approximately 3'' below the curtain opening to allow
for an adequate seal between the curtain and the building.
Once framing is completed, install the Inlet Curtain.
Note: It is recommended to pull the curtain up to assure the Tunnel Inlet is
fully open.
Install top covers to framing.
Start first cover from sump end. Align holes in top cover as shown in Figure 1,
Dim E.
Aligned on the chalk line 1-1/16'' from inside edge of side 2 x 4, then mount cover
to top 2 x 4.
1. Put the End Panels together using 1/4-20 hardware supplied. Be sure to adjust for
proper height of system. (End panels for 48'', 60'' and 72'' are adjustable. The 36''
systems have one piece End Panels.)
2. Install the End Panel to the Top Cover using 1/4-20 hardware.
3. Level end panel and lag to 2 x 4.
Recommended Framing and Installation
Table 2. Recommended Framing Materials
1 2 x 4 Treated (optional 2 x 6)
2 2 x 6 Treated-Optional 2 x 8 Treated
3 Approximately 20'' overhang on sump end.
4 Chalkline
C
2
4
1
3
D
A
B
E
MV1609-006 6/99
4
Table 1. Inside Framing Dimensions
Pad Height A. B. C. D. E.
36''
Pad Length
+ 2-1/8''
43''
9/16""
44-3/4''
1-1/16"
48'' 55'' 56-3/4''
60'' 67'' 68-3/4''
72'' 79'' 80-3/4''
Figure 1. Framing Detail
1. Install 2 x 4 and 2 x 6 framing to building
according to Table Dimensions.
2. Snap a chalk line on the bottom 2 x 6 Figure 1-
Item C, 9/16'' from the top edge going downward.
3. Measure upward from the chalk line on bottom
2 x 6 using the measurement according to Table 1,-
Item D, then snap a chalk line.
Top Covers
1609-3 6/99
Figure 2. Top Cover
End Panels
MV968-008 6/99
Bolt
Nut
Washer
Washer
Figure 3.
End Panel

Turbo Cool Stand-Off Kit Installation Manual Bottom Brackets
Mv1609c 3
Important! Put lag bolt in the top and the bottom of the Bottom Bracket, as shown
in Figure 7.
1. First Install Bottom Bracket on sump end, by aligning the Bottom Bracket with
side panels, see Figure 4.
2. Bottom Bracket should align with chalkline, see Figure 1, Dim C.
3. Install Bottom Brackets every 15'' except for non-sump end, shown in Figure 6.
4. Reverse the Bottom Bracket at the non-sump end and mount as shown in Figure 5.
5. Install trough mounting 2 x 6 the full length of system using lag screws provided,
shown in Figure 7. Connecting Angle Brackets also supplied to join the 2 x 6s
together, shown in Figure 8 and Figure 8B.
Bottom Brackets
1609-4 6/99
1609-7 6/99
20"
15"
15" Bracket Spacing Typical
Part Description
1 End Panel
2 Bottom End Bracket (to be reversed on non-sump end.)
A Side 2 x 4
B 2 x 6 Mounting Board
C 2 x 6 Trough Mounting Board
B
C
A
1
2
Figure 6. Bottom Bracket Spacing.
Figure 4. Sump End
Figure 5. Non-Sump End
A
2
1
B
C
Figure 7. Bottom Bracket Connection
Lag Bolt Placement
1 Lag Bolt top and bottom
2 Trough Mounting 2 x 6
3 Bottom Bracket
MV1609-020 10/00
1
3
2
1609-1 6/99
Wall
2 X 62 X 6
Angle
Bracket
Location
MV1609-11 6/99
Figure 8. Connect mounting
2 x 6 with Angle Brackets
Figure 8B. Angle Bracket
Location

Bottom Covers Turbo Cool Stand-Off Kit Installation Manual
4 Mv1609c
1. Install Bottom Cover Plates with 1/4-20 hardware supplied.
2. Ribs of Bottom Cover to be coned up. Shown in Figure 9.
3. Center, Bottom Covers from bracket to bracket.
Put Support Braces together using 1/4-20 hardware. Be sure to adjust Support Braces
for proper height of system 36; 48-60-72.
The Support Braces are to be installed with self taping screws, (supplied with kit),
behind the splash plates and pipe hangers, as shown in Figure 10.
Lag bolt the bottom of the support brace to the trough mounting 2 x 6.
Note: All splash plates, end panels, and pipe hangers are to be fastened with
self tapping screws provided with the Stand Off Kit.
All warranties and safety issues are covered in the Base Manual, part
number MV968D; Turbo Cool System Installation manual.
Bottom Covers
1609-5 6/99
Bottom Covers
1 Overlapped Bottom Covers
2 Bolt Overlapped pieces together
1
2
1
Figure 9. Bottom Cover Installation
Support Braces
1609-2 6/99
Figure 10. Close-up View of Support Brace Installation
Support Brace Placement
1 Support Braces
2 Pipe Hangers
1
2
1
2
Chore-Time Equipment a Division of CTB, Inc.
P.O. Box 2000 · Milford, Indiana 46542-2000 · U.S.A.
Phone (219) 658-4101 · E-Mail: [email protected]
Note: Install braces every
60"at every other pipe
hanger
/











