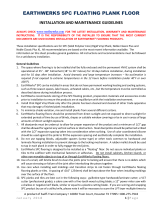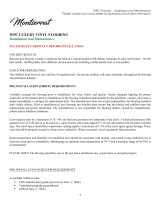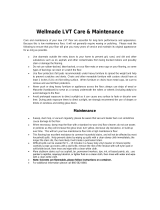Page is loading ...

1
EarthWerks® ▪ 10850 Train Court Houston, Texas 77041-6208 USA ▪ www.earthwerks.com
Last Updated 2017 ▪ EarthWerks®Vinyl Flooring ▪ Installation Instructions
WPC TILE Installation Instructions
GENERAL GUIDELINES
All instructions and recommendations are based on the most recent information available. They should be followed for
an ideal installation. Failure to follow these guidelines may result in installation failures. EarthWerks® is not liable for
improper installation practices beyond our guidelines and current industry standards.
1. This product should be stored at the jobsite in a climate controlled area with an average temperature between
55-85⁰ F (13-29⁰ C). All areas where product will be installed must have a working heat and air conditioning source,
operational for a minimum of one week prior to installation and remain in operation during and after installation.
Conditions should be at the same temperature and humidity level expected during normal use (between 55-85⁰
F / 13-29⁰ C with relative humidity no greater than 65%). This product should NEVER be installed outdoors.
2. Product should only be installed after the jobsite has been cleaned and cleared of debris that could potentially
damage a finished tile installation.
3. During the WPC Tile installation, mix and install tiles from several different cartons to minimize shade variation.
4. The finished WPC tile installation should be protected from exposure to direct sunlight.
SUBFLOOR INFORMATION
Although this WPC Tile locking system is designed to be a “floating” floor installation, proper preparation of the subfloor
is still a major part of a successful installation. Roughness or unevenness of the subfloor may telegraph through the new
floor. Unevenness in the subfloor can also cause problems with the integrity of the locking system and possibly cause the
locking system to disengage. All subfloors should be smooth and flat with the tolerance not exceeding more than 1/8” in
a 6’ span. All subfloor and underlayment patching must be done with a non-shrinking, water-resistant Portland cement
patching compound.
A. Concrete Subfloors
1. Concrete subfloors must be dry, smooth, and free from dust, solvent, paint, wax, grease, oil, asphalt sealing
compounds, and other extraneous materials. The surface must be hard and dense, and free from powder or
flaking.
2. New concrete slabs must be thoroughly dry (at least six weeks) and completely cured. The final responsibility for
determining if the concrete is dry enough for installation of the flooring lies with the floor covering installer.
3. Holes, grooves, expansion joints and other depressions must be filled with a Portland cement-based underlayment
and troweled smooth and feathered even with the surrounding surface.
4. Concrete floors with a radiant heating system are acceptable, provided the heating system is embedded into
either the concrete or covered with a Portland cement based self-leveler. Heating system must be covered with
a minimum ½” separation between the flooring and heat source. The temperature of the subfloor must not
exceed 85°F at any point. Before installation, turn on the heating system to eliminate any residual moisture.
B. Wood Subfloors
1. Wood subfloors must be suspended at least 18” above the ground. Adequate cross-ventilation must be provided,
and the ground surface of a crawl space must be covered with a suitable vapor barrier.
2. Wood subfloors directly on concrete or installed over sleeper construction are NOT suitable for the installation.
3. All wood and wood composition panels, including plywood, OSB, flake board, and particle boards can be used
providing they are smooth, flat, structurally sound, and free of deflection.
4. A 1/4” underlayment panel should be installed over the subfloor if the surface of the wood subfloor is not smooth.
C. Existing Floor Coverings

2
EarthWerks® ▪ 10850 Train Court Houston, Texas 77041-6208 USA ▪ www.earthwerks.com
Last Updated 2017 ▪ EarthWerks®Vinyl Flooring ▪ Installation Instructions
1. WPC Tile products can be installed over most existing hard–surface floor coverings provided the existing floor
surface is smooth, or can be made smooth.
2. When installing over ceramic tile it is best to smooth the grout lines and texture with a cement patch or leveling
compound. Smooth ceramic with narrow grout lines may be suitable without the need for a cementious overlay.
3. Heavily cushioned vinyl flooring or vinyl flooring consisting of multiple layers are NOT suitable subfloor for
installation.
TOOLS NEEDED: Carpenters Square or Straight Edge, Tape Measure, Pencil, Wall Spacers, White Rubber Mallet, Blue
Painters Tape, Circular Saw, Undercut Saw (if needed), Tile Cutter (if desired).
INSTALLATION
(TOOLS NEEDED: Carpenters Square or Straight Edge, Tape Measure, Pencil, Wall Spacers, White Rubber Mallet, Blue
Painters Tape, Circular Saw, Undercut Saw (if needed), Tile Cutter (if desired).)
A. Tile Layout
Do not secure individual tiles to the subfloor as it is designed to be a floating floor. All doorjambs should be undercut and
cabinets cannot be installed on top of WPC Tile. Wall moldings and transition strips should be installed at any exposed tile
edges but should not be fastened through the tiles or tight to the floor.
1. First, determine how you want the flooring to run. Typically, the flooring runs the length of the room. There
may be exceptions since it is all a matter of preference.
2. To avoid narrow tile widths or short lengths near the walls/doors, it is important to do some pre-planning.
Using the width of the room, calculate how many full tiles will fit into the area and how much space remains
that will need to be covered by partial tiles. Divide the remaining space by two to calculate the width of the
partial tiles. Do the same along the length.
3. Note that if the first row of tiles does not need to be trimmed in width, it will be necessary to cut off the
unsupported tongue so that a clean, solid edge is toward the wall.
4. 1/4” expansion gaps should be kept from the wall during the installation. This will allow space for the natural
expansion and contraction of the tiles.
5. The tiles should be installed from left to right. From the top left corner of the room, put the first tile in place
so that both the head and side seam grooves are exposed.
6. Install the second tile in the first row by angling the short side tongue into the short side groove of the first
tile. Continue installing additional tiles along the first row using the same angling method. WPC Tiles can be
installed in either a random stagger or traditional brick pattern.
7. To start the second row, cut a tile that is at least 6” shorter than the first tile in the first row (you may use the
left over from the last tile of the first row). Then install this first tile by inserting the long side tongue into the
groove of the tile in the first row.
8. Install the second tile in the second row by inserting the short side tongue into the previously installed first
tile short side groove.
9. Align the tile so the long side tongue tip is positioned just over the groove lip of the tile in the first row.

3
EarthWerks® ▪ 10850 Train Court Houston, Texas 77041-6208 USA ▪ www.earthwerks.com
Last Updated 2017 ▪ EarthWerks®Vinyl Flooring ▪ Installation Instructions
10. Using gentle force and at a 20–30 degree angle, push the long side tongue into the groove of the adjoining
tile by sliding along the short side seam. You may need to lift the tile to the left of it slightly to allow for the
“sliding” action.
11. The remaining tile can be installed in the room using the same technique. Make sure the required expansion
gaps are maintained against all fixed vertical parts (such as walls, doors, cabinets etc).
REPAIRS
In the unlikely event that a piece of product is damaged for whatever reason, the simplest method of repair is to disconnect
the tiles carefully (protecting the tongue and groove edges) until the damaged piece can be removed. Then replace the
damaged piece with a new one and reassemble the disconnected tiles. This typically works for tiles that are closest to the
two long walls of a room. For damaged pieces that are not close to the perimeter, you may have to remove the damaged
pieces and insert new pieces without the short and long end grooves.
1. Using a sharp utility knife and a straight edge, cut out the damaged piece by leaving approximately 1” strip
attached to the adjacent pieces.
2. Carefully cut back from the four corners of the tile to the inside edges in space left by the cut out piece.
3. Remove the tile edges carefully from of the adjacent pieces, making sure the tongues and grooves of the adjacent
tiles are not damaged.
4. Using a utility knife, remove the tongue strip on both the long and short ends of the replacement piece. In addition,
remove the groove strip of the short end of the replacement piece.
5. Place double-sided carpet tape along the three sides of the adjacent pieces, making sure the tongues and grooves
of the adjacent tiles are not damaged. Only the top-side release paper should be removed. The bottom-side
release paper should NOT be adhered to the subfloor.
6. Position the replacement tile by engaging the groove of the long side into the tongue of the adjoining piece and
pushing down on the other three sides. The carpet tape will hold the replacement piece in place with its adjacent
tiles. Use a hand roller to further secure the tape.
AFTER INSTALLATION
Sweep, dust mop or vacuum the floor to remove any debris.
Flooring should be one of the last items installed in a project. Protect the floors while other trades are finishing their work
prior to final cleanup and turnover to the owner. Use rosin or other breathable paper and blue painters tape to hold the
paper to the floor. Make sure no debris is under the paper.
MAINTENANCE AND PROTECTION OF YOUR NEW FLOOR
Clean up spills immediately. Sweep or vacuum the floor regularly and damp mop weekly. We recommend using Earthwerks
Floor Cleaner EWFC32 for routine cleaning. This can be purchased from the flooring dealer where the Fold-Down Product
was purchased. Do not use soap based detergents or abrasive cleaners. Earthwerks does not recommend the use of steam
cleaners on our flooring. To avoid possible permanent indentation or damage, proper floor protection devices must be
used under furniture and appliances. Exercise care when removing and replacing furniture or appliances.

4
EarthWerks® ▪ 10850 Train Court Houston, Texas 77041-6208 USA ▪ www.earthwerks.com
Last Updated 2017 ▪ EarthWerks®Vinyl Flooring ▪ Installation Instructions
Preventative maintenance is a must with any type of flooring. Please use entry mats to stop as much dirt prior to entry
of the building. Make sure all furniture is well protected, avoiding rubber products as they can cause stains. Use hard
plastic or felt pads under heavy furniture to prevent point loads. Use flat, polished metal glides with a minimum 1”
diameter under chairs and stools. These should have a rounded edge and pivot to remain in flat contact with the floor.
Non-staining felt pads can be used provided they are changed on a regular basis to prevent dirt, debris and sand buildup.
Wide, non-staining casters at least 2” in diameter or floor protectors should be used on rolling furniture such as office
chairs. Also sweeping and damp mopping the floor on a regular basis and a diligent inspection of the floor protection
installed on the furniture can be helpful. Never slide heavy furniture over unprotected floors.
These instructions are general guidelines for the proper procedures for installing and maintaining this flooring product.
For detailed instructions on Installation and Maintenance, please contact:
EarthWerks® Technical Service
800-275-7943
techdept@earthwerks.com
/










