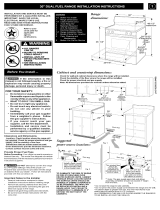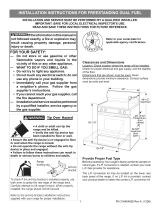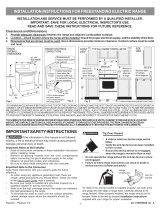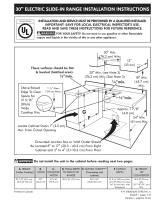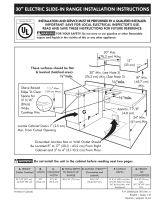
ANTESDECOMENZAR
HerramientasNecesarias
Para los tornillos niveladores y soporte antivuelco:
• Llave ajustable o pinzas ajustables
• Ltave de tuerca de 5/16"o destornitlador
de punta plana __
• Taladro electrico y broca de 1/8" de diam. (broca para taladro de
mamposteria siesta instalando en concreto) _,___
Para la conexi6n al suministro el_ctrico:
• Llave de cubo o ltave para tuercas de ¼"
y 3/8"
Materiales adicionales que usted necesitar_:
• Cord6n electrico o
• Cableado electrico de cobre y conducto
de metal (para el cableado)
PASOS DE LA INSTALACION NORMAL
1. INSTRUCCIONES PARA LA INSTALACION DEL
SOPORTE ANTIVUELCO
-ADVERTENCIA DE SEGURIDAD IMPORTANTE
Para reducir et riesgo de que la estufa se vuetque, es necesario
asegurarla al piso instalando et soporte antivuetco y los tornitlos
suministrados con taestufa. Si no se instata etsoporte antivuetco, ta
estufa se puede volcar si un ni_o se sube a ella. Se pueden ocasionar
lesiones graves causadas por los liquidos calientes derramados o
pot ta estufa misma.
Si la estufa es movida a otro lugar, el soporte antivuetco debe
tambien set movido e instalado en la estufa.
Las instrucciones son adecuadas para la instalaci6n en pisos de
madera ocemento sujeto ya sea en el piso o en la pared. Cuando se
instala en la pared, asegQrese de que los tornillos penetren
completamente en ta misma y que esten asegurados en madera o
metal. Cuando se asegura alpiso oen ta pared, asegQrese de que
los tornitlos no penetren ningQn cableado etectrico o plomeria.
la, Ubicaci6n del soporte
utilizando la plantilla - (El
soporte puede ser ubicado ya
sea en el lado izquierdo o
derecho de la estufa. Use ta
informaci6n indicada a
continuaci6n para colocar el
soporte si no se dispone de ta
ptantitla. Fig. 4
Marque el piso o la pared donde se colocara et costado izquierdo o
derecho de taestufa. Si laparte trasera de laestufa seracolocada contra
la paredoa nomasde 1-1/4" de la pared cuandoya este instatada, usted
puede usar el metodo de instalaci6n en et piso o en tapared. Si tiene
moldura instalada y esta no permite que el soporte quede a ras contra
la pared, retire tamoldura o instale etsoporte en el piso. Para etmontaje
en lapared, ubique la plantitla colocando elborde trasero de taptantitla
contra la pared trasera yetborde lateral de laptantitla en tamarca hecha
indicando el costado de la estufa (Vet Fig. 4). Coloque etsoporte sobre
la plantitta y marque ta ubicaci6n de los agujeros de los tomittos en ta
pared. Si taparte trasera de la estufa esta amas de 1-1/4" de tapared
cuando ya esta instalada, instate etsoporte en etpiso. Para etmontaje
en et piso, ubique et soporte colocando et borde trasero de taplantitla
donde quedara ubicada laparte trasera detaestufa. Marque taubicaci6n
de los agujeros de los tornitlos mostrados en taplantitla.
lb. Taladre agujeros pilotos e instale el soporte - Taladre un
agujero pitotode 1/8"dond esevayan a instalar los tom itlos.Sietsoporte
va a set instalado en ta pared, taladre un agujero pitoto en un angulo
descentede aproximadamente20 ° (Vet Fig. 5).
Si elsoporte va a set instalado en pisos de mamposteria ode ceramica,
taladre un agujero pitoto de 3/16" y 1-3/4" de profundidad. Los
tornitlos provistos pueden ser usados en materiales de madera o
concreto. Use una tlave de tuerca de 5/16" o un destomitlador de
punta plana para asegurar et soporte en su tugar (Ver Fig. 6).
lc. Nivele y ubique la estufa = Nivele taestufa ajustando los cuatro
(4) tornitlos nivetadores con una tlave. NOTA: Sedebe dejarunespacio
libre minimo de 1/8" entre la parte inferior de ta estufa y los tomitlos
nivetadores afin de dejar espacio para instatar el soporte. Use un nivel
de burbuja de aire para veriflcar losajustes. Deslice laestufa de nuevo
a su tugar (Vet Fig. 7). Verifique visualmente si el tomillo nivetador
trasero esta insertado yfirmemente asegurado poret soporte antivuetco
retirando et panel inferior o ta gaveta de almacenamiento. Para los
modelos con una gaveta calentadora ocompartimiento asador, sujete
la estufa desde el borde superior trasero y trate de inclinarta hacia
adetante cuidadosamente.
INSTALACION DEL SOPORTE INSTALACION DEL SOPORTE
(MONTAJE EN LA PARED O EN EL PISO) M_IX. (MONTAJE EN EL PISO SOLAMENTE)
Tornillo -- --_= I_,- 1-1/4" ..-._J !,e= M_s de
Tornillo-- 1-1/4"
nivelador . Montaje en nivelador
la pared
Pared
Montaje Montaje
en el piso antJvaelco en el piso antJvaelco
Fig. 5 Fig. 6
Costadoj/_' ' "-
de la
estufa
Fig. 7
2. REQUERIMIENTOS ELECTRICOS DE CONEXION - Este
artefacto debe set instalado y puesto a tierra en forma correcta por
un tecnico calificado de acuerdo con et C6digo Nacional de
Electricidad ANSI/NFPA No. 70-- Qltimaedici6n --y los requerimientos
det c6digo local de etectricidad.
Este artefacto debe set conectado mediante "cabteado
permanente" o et "Juego de Cable de Alimentaci6n Etectrica."
Cuando instale et cableado permanente, no deje et exceso de cable
en el compartimiento de la estufa. Et exceso de cable en et
compartimiento de la estufa puede impedir que ta tapa de acceso
sea reinstalada en forma debida y podria crear un riesgo etectrico
potencial si los alambres son apretados. Conecte solamente como
se indica en ta secci6n "CONEXIONES DEL CABLEADO
PERMANENTE" en el Paso 4c. Cuando use tubo flexible o cable de
estufa, use un sujetacabte o conector flexible (Vet Fig. 11).
2a. Modelos con el cord6n el_ctrico conectado en la f_brica.
NOTA: AIgunos modelos vienen equipados con cord6n
el_ctrico de tres (3) conductores instalado en la f&brica.
La instalaci6n en casas rodantes, en instalaciones de circuitos de
derivaci6n (1996NEC) o en areas donde los c6digos locales no
permitan la puesta a tierra a traves det conductor neutro, se debe
usar un juego de cord6n etectrico de cuatro (4) conductores para
125/250 voltios minimo y marcado para uso con estufas.








