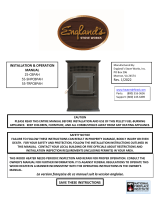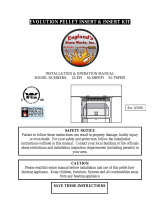
Page | 3
TABLE OF CONTENTS
Introduction
Introduction ...................................4
Specifications
Heating Specifications ..................5
Dimensions ...................................5
EPA Compliance ...........................5
Installation (Freestanding)
Installation Overview ....................7
Clearances to Combustibles ..........8
Venting Introduction .....................9
Venting Guidelines .......................9
Additional Venting Information .10
Approved Venting Methods
o Through the Wall ............11
o Through the Ceiling ........12
o Existing Chimney............13
Mobile Home Installation ...........14
Outside Air Hook-Up ..................15
Floor Protection ..........................16
Installation (Fireplace Insert) ..17
Daily Operation
Getting Started ............................25
Lighting a Fire.............................25
Control Board Settings ................27
Error Codes .................................28
Power Failure ..............................29
Thermostat Installation ...............30
Thermostat Operation .................31
Maintenance
Daily
o Important Notes ..............32
o Daily Ash Removal .........33
o Cleaning the Burnpot ......34
Bi-Weekly
o Important Notes ..............35
o Baffle Removal ...............36
Maintenance (cont’d.)
Monthly
o Important Notes ..............37
o Exhaust Chamber ............38
o Venting Pipe....................39
Yearly
o Important Notes ..............40
o Exhaust Blower ...............41
o Convection Blower .........43
o Hopper Fines ...................43
o Checking Gaskets............44
Troubleshooting Guide
Troubleshooting ..........................45
Replacing Components
Auger Motor................................47
Convection Blower .....................48
Combustion Blower ....................48
Vacuum Switch ...........................49
Igniter ..........................................49
Gaskets ........................................50
Finish...........................................50
Glass ............................................50
Control Board..............................51
Wiring Diagram ..........................52
Standard & Optional Accessories
Thermostat ..................................53
Log Set ........................................53
Illustrated Parts Detail
Exploded Parts Diagram ....... 54-55
Parts List .....................................56
Warranty
Warranty Details .........................57
Warranty Reg. Form ...................59


































