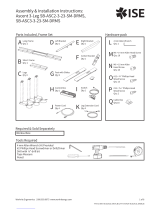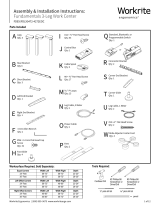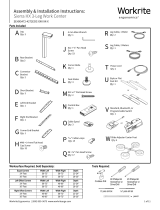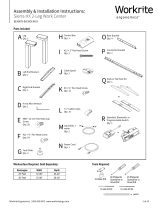Workrite 2-Leg 120 Deg. 34″-36″Wx23″-24″D, T343423T Installation guide
- Type
- Installation guide

Workrite Ergonomics | 800.959.9675 www.workriteergo.com 1500318 Rev B
Worksurface Mounting Instructions:
2-Leg 120° 34"– 36" W × 23"– 24" D, T343423T
Attach Base to Worksurface
If you have a Workrite Pre-Drilled
Worksurface:
1.1 Position leg assemblies to align mounting holes in brackets to pre-drilled holes in worksurface as shown below.
Attach using #12 × ¾" Pan Head Laminate Top Screws included with your frame set. Continue to follow the
frame set instructions to complete workcenter assembly.
If you have a non-Workrite Worksurface:
1.1 Position Frame Set as shown, centered le to right.
1.2 Make sure feet do not exceed rear and side edge.
Note suggested placement of Control Box, Cable Spools and Switch. Continue to follow the frame set
instructions to complete workcenter assembly.
34” - 36” 34” - 36”
23” - 24”23” - 24”
DO NOT EXCEED
REAR EDGE
DO NOT EXCEED
FRONT AND SIDE EDGE
DO NOT EXCEED
FRONT AND SIDE EDGE
120°
CONTROL SWITCH
(OPTION - RIGHT)
CONTROL SWITCH
(OPTION - LEFT)
DO NOT EXCEED
REAR EDGE
GRAIN DIRECTION
28.20
35.45
15°
15°
Reference location
for front of foot.
Reference location
for front of foot.
Distance between brackets
29” D Foot
Cable Spool
location
Control Box
location
29” D Foot
15.51
5.60
15.51
5.60
1Note: Avoid trip or tip hazards!
For uniquely shaped, non-rectangular worksurfaces, it is the
installer's responsibility to position the worksurface to minimize
extended overhangs and position feet fully under the worksurface.
1.1
1.2
1.2
1.2 1.2
1.1
1.1
-
 1
1
Workrite 2-Leg 120 Deg. 34″-36″Wx23″-24″D, T343423T Installation guide
- Type
- Installation guide
Ask a question and I''ll find the answer in the document
Finding information in a document is now easier with AI
Related papers
-
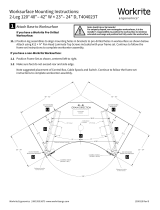 Workrite Ergonomics 2-Leg 120 Deg. 40″-42″Wx23″-24″D, T404023T Installation guide
Workrite Ergonomics 2-Leg 120 Deg. 40″-42″Wx23″-24″D, T404023T Installation guide
-
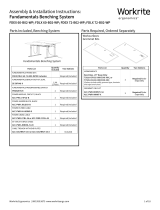 Workrite Ergonomics Fundamentals EX/LX Benching System, 2 Stations Installation guide
Workrite Ergonomics Fundamentals EX/LX Benching System, 2 Stations Installation guide
-
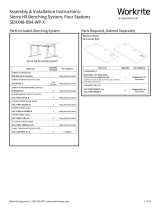 Workrite Ergonomics Sierra HX Benching SEHX48-B04-WP-X Installation guide
Workrite Ergonomics Sierra HX Benching SEHX48-B04-WP-X Installation guide
-
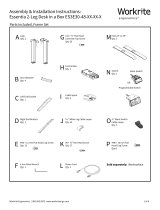 Workrite Ergonomics Essentia 2-Leg ES3E30-48 30″-48″ Installation guide
Workrite Ergonomics Essentia 2-Leg ES3E30-48 30″-48″ Installation guide
-
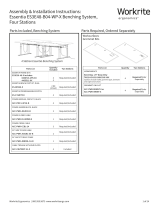 Workrite Ergonomics Essentia Benching System Installation guide
Workrite Ergonomics Essentia Benching System Installation guide
-
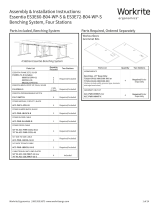 Workrite Ergonomics Essentia Benching System Installation guide
Workrite Ergonomics Essentia Benching System Installation guide
-
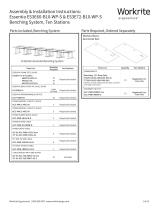 Workrite Ergonomics Essentia Benching System Installation guide
Workrite Ergonomics Essentia Benching System Installation guide
-
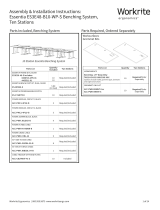 Workrite Ergonomics Essentia Benching System Installation guide
Workrite Ergonomics Essentia Benching System Installation guide
-
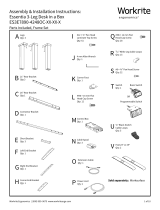 Workrite Ergonomics Essentia 3-Leg ES3E7890-4248OC 78″-90″ X 42″-48″ Installation guide
Workrite Ergonomics Essentia 3-Leg ES3E7890-4248OC 78″-90″ X 42″-48″ Installation guide
-
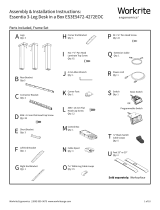 Workrite Ergonomics Essentia 3-Leg ES3E5472-4272EOC 54″-72″ X 42″-72″ Installation guide
Workrite Ergonomics Essentia 3-Leg ES3E5472-4272EOC 54″-72″ X 42″-72″ Installation guide











