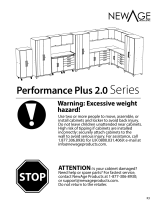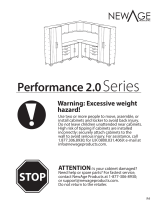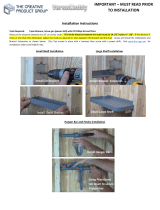Page is loading ...

Performance Plus 2.0
Series
Warning: Excessive weight hazard!
Use two or more people to move, assemble or install cabinets and locker to avoid back injury.
Do not leave children unattended near cabinets. When fully loaded cabinets are heavy
and there is risk of items tipping if installed incorrectly.
For assistance, call 1.877.306.8930; for UK 0800.031.4069; e-mail at info@newageproducts.com
R4
STOP
ATTENTION: Is your cabinet damaged?
Need help or spare parts? For fastest service,
contact NewAge Products at 1-877-306-8930;
or suppor[email protected].
Do not return to the retailer.
Use two or more people to move, assemble, or
install cabinets and locker to avoid back injury.
Do not leave children unattended near cabinets.
High risk of tipping if cabinets are installed
incorrectly: securely attach cabinets to the
wall to avoid serious injury. For assistance, call
1.877.306.8930; for U.K 0800.031.4069: e-mail at
info@newageproducts.com.
Warning: Excessive weight
hazard!

2
INDEX
Product Overview:
Unpacking - 3
Tools Needed - 3
Included Quantities - 4
Individual Parts - 4
Weight Capacity - 5
Worktop Options - 5
Installation Options - 6
Installation Overview:
Sets with Casters - 7
Wall Mount Installation - 8
Slatwall Installation - 9
Floor Mount - 10
Corner Set Installation - 11
Hanging Cabinets:
On Studded Wall - 12 - 15
Hanging Corner Cabinet - 15
Installing Spacer Kit - 16
On Slatwall - 17
Securing Cabinets:
To Wall - 18
To Other Cabinets - 19
Fastening Cabinets with Casters - 20
Installing Worktop:
Normal installation on cabinets - 21
Using Support Brackets - 22
Installing Side Support Tray - 23
Installing Worktop Support Leg - 24/25
Corner Worktop - 26
General Assembly:
Feet & Levelling cabinets - 27
Casters - 28
Drawers - 29
Handles - 30
Stacking - 31
Closet Rod - 32
Shelves - 33
Base Cabinet Pullout Shelf - 34
Utility hole - 35
Magnetic Racing Stripe -36
Hinge Adjustment - 37
Warranty - 38

3
Tools Needed
1 x 12” Magnetic Level
1 x #2 Phillips Bit
1 x Tape Measure
1 x 7/16” socket
1 x Cordless
Power Drill
1 x Stud Finder
1 x Pencil
1 x Hammer Drill 1 x Masonry Bit
1 x Adjustable wrench
1 x 7/16” Socket driver wrench
1 x #2 Phillips head
screwdriver
[optional for masonry]
1 x
6 mm or 3/16”
drill bit
Unpacking
• Begin by placing the package on a covered at surface.
• Remove all cardboard, foam packaging material and clear plastic bags.
• Dispose / recycle all packaging materials.
• Verify all the contents in the box and gather the required tools. See “Tools Needed” , and
“Included Quantities” list.

4
Included Quantities
Individual Parts
Hardware Pack
Cabinet Leg
Leveling Foot
Casters
Casters with Brakes
Adjustable Steel Shelf
Drawer Dividers
Easy Wall Hanging Bracket
Handles
Closet Rod and Clothes Hooks(set)
Locker Support Bracket
Joining Bracket
Rubber Tray Liner
EVA Foam Drawers Liners
Utility Hole Grommet
NewAge Logo
2.5in Spacer Wall Cabinet
2.5in Worktop Tray
Base
Cabinet
Tool
Drawer
Locker Wall Corner
Wall
Mobile
Locker
Spacer Kit
1
4
4
2
2
0
0
2
2
0
0
1
1
1
1
1
0
0
1
4
4
2
2
0
3
2
5
0
0
1
1
5
0
1
0
0
1
4
4
0
0
4
0
2
2
1
1
0
0
0
1
1
0
0
1
0
0
0
0
1
0
2
0
0
0
0
0
0
0
1
0
0
1
0
0
0
0
0
0
2
0
0
0
2
0
0
0
1
0
0
1
0
0
2
2
3
0
2
2
1
0
0
0
0
1
1
0
0
0
0
0
0
0
0
4
0
0
0
0
0
0
0
0
0
2
2
Cabinet
Leg
Hardware
Pack
Wall
Spacer
Joining
Bracket
NewAge
Logo
EVA Foam
Drawer
Liners
Rubber Tray
Liner
Adjustable Steel
Shelves
Coset Rod
and Clothes Hooks
Drawer
Dividers
Support
Bracket
Handle
Casters Easy
Wall
Hanging
Bracket
Corner
Wall
Support
Bracket
Utility Hole
Grommet
Leveling
Foot
(M10 x 65mm)
4 X
4 X
4 X
2 X
4 X
4 X
16 X 4 X 16 X
Tray

5
84” Worktop. Fits over 3 Cabinets
56” Worktop. Fits over 2 Cabinets
24” Corner Worktop
Worktop Options
500 lbs.
100 lbs.
100 lbs.
150
lbs.
300 lbs./Shelf
500 lbs.
500 lbs./Cabinet
Locker 300lbs. / Shelf
Max 1000lbs. / Locker
Tool Cabinet
Max 1000 lbs.
Wall Cabinets
Max 200 lbs.
100 lbs.
600 lbs.
300 lbs.
100
lbs.
100
lbs.
100
lbs.
100
lbs.
200 lbs.
Weight Capacity
Base Cabinet
Max 1000 lbs.
Floating Worktop
Max 500 lbs.
Worktop on Base Cabinets
Max 500 lbs./Cabinet
250 lbs per foot.
1000 lbs. per set of 4
150 lbs. per Caster
500 lbs. per set of 4

6
Installation options for Cabinets
Wall mount on slatwall using slatwall
brackets (sold seperately).
Wall mount cabinets o the oor.
Floor mount with adjustable levelling legs.
Important information: Please read
before beginning installation.
Sets with casters and adjustable leveling legs.
Note: Casters cannot be installed on Locker
cabinets.
Corner cabinet installation. Note: Corner
cabinets can be installed using all installation
options.
• Layouts shown are only examples.All
cabinets are modular and can be congured
in a variety of dierent layouts.
• Plan layout and measure space before
installing.
• Locate wall studs prior to installation.
• Consider the location of electrical outlets
when planning layout.
• Measure height of cabinets for clearence.
• Base cabinets can be mounted ush front or
ush back with Locker cabinets.
Option 1. - see page 7.
Option 2. - see page 8.
Option 4. - see page 10
Option 3. - see page 9.
Option 5. - see page 11

7
Caster Set Installation Overview
Plan layout before installing
cabinets.
• It is recommended to begin
installation with Locker cabinet.
• Install cabinets one at a time.
• Locker and wall cabinets must be
fully secured to wall using (4) wall
screws per cabinet.
Install Worktop Wall Support Brackets,
Leg Supports and attach worktop.
Position cabinets in place below
worktop.
4
5
1
Attach feet to locker cabinets. Attach
casters to base cabinets. See full
installation on pages 27 & 28.
Begin by securing Locker cabinet to
wall in determined postion. See Page
18 for full instructions.
2
Secure remaining wall, locker and
spacer kit starting with spacer kit. See
pages 12 -16,19 and 23.
3
Option 1

8
Wall Mount Installation Overview
Plan layout before installing
cabinets.
• Determine height cabinets will be
installed o the ground.
• It is recommended to begin
installation with Locker cabinet.
• Install cabinets one at a time.
• Cabinets must be fully secured
to wall using (4) wall screws per
cabinet.
Begin by attaching Locker cabinet to
wall. See page 12-16 for full instructions
on hanging cabinets.
Position and secure remaining base
cabinets, and wall cabinets to wall.
See page 12-16 .
Secure cabinets to wall. See page 15.
Secure cabinets together. See page 19. Attach worktop. See page 21 for full
instructions.
1
2
3
4 5
Option 2

9
Slatwall Installation Overview
Plan layout before installing cabinets.
• Determine height cabinets will be
installed o the ground.
• Slatwall bracket sold seperately
• Slatwall brackets for use with
standard 3” slatwall.
• Check slatwall manufacturer for
rated load capacity.
• Do not overload.
Begin by attaching Locker cabinet
to Slatwall using Slatwall bracket.
See page 17 for slatwall hanging
instructions.
Position and secure remaining base
cabinets, and wall cabinets.
Attach cabinets together. See page 19.
Slatwall brackets sold seperately. See
below for quantities needed.
Attach worktop. See page 21 for full
instructions.
1
2
3
4
Option 3
• Locker, Tool and Base Cabinets - per
cabinet (2) x 24” Slatwall Brackets. Part
# 50979
• Wall Cabinets - per cabinet (1) x 24”
Slatwall Brackets. Part # 50979
• Corner Wall Cabinets - per cabinet (2)
x12” Slatwall Cabinets. Part # 50980

10
Floor Installation Overview
1
Begin by securing Locker cabinet to
wall in determined position. See Page
18 for full instructions.
2
Attach feet to cabinets. See full feet
installation on page 27.
Plan layout before installing cabinets.
• It is recommended to begin
installation with Locker cabinet.
• Cabinets must be fully secured
to wall using (4) wall screws per
cabinet.
• Casters can not be installed on
36” locker cabinets.
5
4
Position and secure remaining cabinets
to wall . Install cabinets one at a time. See
page 18 for full instructions.
Attach cabinets together. See page 19 for
detailed fastening instructions.
Attach worktop. See page 21 for full
instructions.
3
Option 4

11
Corner Set Installation Overview
1
Hang wall cabinets starting with corner
wall cabinet. See full instructions on
pages 12-16.
2
Attach feet to cabinets. See full feet
installation on page 25.
Install corner worktop support and base
cabinets. See page 26.
Position, secure and attach all remaining
cabinets and worktops. See page 18,19
and 21.
Install corner worktop. See page 26.
3
4
5
6
Option 5

12
Hanging Cabinets on Studded Wall
Planning the general position of cabinets.
Step A. Determine the height o the ground you would like the base and locker
cabinets to be and make a horizontal mark at this position.
Step B. Next mark the width of each cabinet in the intended position and ensure
the wall studs fall at least 1.25” in from the edge of the cabinets. This will
ensure there is no interference with the edges of the cabinet and the
wall bracket when hanging the cabinet on the wall.
Step C. For corner installation begin by hanging corner cabinet rst and continue
out from corner.
Note: Ensure there are two studs for the locker to be mounted on as it is easiest to start
the installation with the locker rst. Due to the spacing of the wall studs it is possible that
some base or wall cabinets will only have one stud they will attach to; This is acceptable as
long as the cabinet is bolted to another securely mounted cabinet.
Parts Needed.
Lag Screw
(1/4” x 2.5”)
Wall Bracket
Height from Floor
Floor
Wall
studs
must fall
1.25” or
more
from
sides of
cabinet
Wall
studs
must fall
1.25” or
more
from
sides of
cabinet
A
A
B
B
Width of Cabinets
Wall Stud
Cabinet Width
Cabinet Layout
2
1
Use stud nder to locate the studs
and mark the wall with a pencil.

13
Planning the general position of cabinets. (cont.)
Step C. Measuring up from the line marked in Step A, make a horizontal mark
at the following heights where they intersect the wall stud marks to
determine where the top of the cabinet will be (and where the
hanging bracket will be installed).
1. Locker: Measure 80” vertically from base line and mark at stud locations.
2. Base: Measure 32.25” vertically from base line and mark at stud locations.
3. Wall cabinets: Measure 80” vertically from base line and mark at stud
locations (if installing ush with top of locker).
Step D. Ensure the cabinets will be at a suitable working height and that your
wall cabinets are not out of reach.
Note: The working surface of the base cabinets will be 1.25” higher than
the cabinet with the top installed.
3
Height from Floor
Floor
Locker & Wall 80”
Base Cabinets 32.25”
A
C
C
Hanging Cabinets on Studded Wall (cont.)

14
Hanging Cabinets on Studded Wall (cont.)
4
Hanging cabinets on wall.
Align the top of the wall hanging brackets with the lines marked for
the position of the top of the cabinets(Step C) and attach
the brackets securely into the studs using the supplied
lag bolts.
Note: It is possible to oset the bracket to one side or the other if the bracket
is positioned close to the edge of the intended cabinet position by using the
secondary hole positions on the bracket.
Height from Floor
Floor
Locker & Wall 80”
Base Cabinets 32.25”
A
C
C
5
6
Hanging Corner Cabinets on Studded Wall
Hang and secure remaining wall cabinets
following “Hanging Cabinets on Studded
Wall” and “Fastening Cabinets Together”
see pages 12-15 and page 19.
Begin with the corner wall cabinet and use
(2) X Wall Support Brackets to hang cabinet
following Steps 1-6 from pages 12-15.

15
WALL
CABINET FRONT
WALL
Lift cabinet into place over the brackets and
ush with the wall, and lower into place.
Hanging Cabinets on Studded Wall (cont.)
Fasten cabinets to wall. See page 18.
• Do not load cabinets when
hanging from Easy Wall Hanging
Cabinets.
• All cabinets must be secured to
the wall using lag screws.
Warning
Masonry.
7
8
• Follow steps 1 to 4.
• Drill 4 pilot holes through the
perforated strip with hammer drill &
masonry bit.
• Use 4 x (2 ¼” x ¼” )Tapcon Concrete
Anchor (Not included)into wall.
• OR 4 x (#10 x 2” )Screw with 3/16”
masonry plug into wall.(Not
included)

16
8 X Washer
(1/4”)
8 X Hex Bolt
(1/4” x 5/8”)
2 X
Wall Spacer
Installing Wall Spacer Kit
Attach spacer cabinet to side of locker
using 1/4” hex bolts and washers
2
4
3
Insert tab of spacer cabinet into slot
of upper frame. Slide door down into
place and secure using screws.
Install screw to secure front face.
1
Install 2nd wall spacer by repeating
Steps 2 - 4.
5 6
DO NOT SCALE DRAWING
SMB03.1-⦱-¼¢Ë+¦
SHEET 1 OF 1
UNLESS OTHERWISE SPECIFIED:
SCALE: 1:10
WEIGHT:
REV
DWG. NO.
A
SIZE
TITLE:
NAME
DATE
COMMENTS:
Q.A.
MFG APPR.
ENG APPR.
CHECKED
DRAWN
FINISH
MATERIAL
INTERPRET GEOMETRIC
TOLERANCING PER:
DIMENSIONS ARE IN INCHES
TOLERANCES:
FRACTIONAL
ANGULAR: MACH
BEND
TWO PLACE DECIMAL
THREE PLACE DECIMAL
PROPRIETARY AND CONFIDENTIAL
THE INFORMATION CONTAINED IN THIS
DRAWING IS THE SOLE PROPERTY OF
NEWAGE PRODUCTS INC. ANY
REPRODUCTION IN PART OR AS A WHOLE
WITHOUT THE WRITTEN PERMISSION OF
NEWAGE PRODUCTS INC. IS PROHIBITED.
5
4
3
2
1
Parts Needed.
2 X Screws
Attach remaining wall cabinets. See
pages 12-15.

17
Attach bracket to slatwall at desired
height.
Align bolt with slots on back of cabinet
and hang cabinet .
Note:For Locker cabinet attach second
bracket 66” below rst bracket.For Base
cabinet attach second bracket 18” below
rst bracket.
2
3
Hanging Cabinets on Slatwall
1
Insert bolts through slatwall bracket.
Parts Needed.
Hex Bolt
(¼” x ⁵/₈”)
Wall Washer
(¼”)
Slatwall Bracket
Lock Nut
(¼”)
Slatwall brackets sold seperately. See
below for quantities needed.
• Locker, Tool and Base Cabinets - per
cabinet (2) x 24” Slatwall Brackets. Part
# 50979
• Wall Cabinets - per cabinet (1) x 24”
Slatwall Brackets. Part # 50979
• Corner Wall Cabinets - per cabinet (2)
x12” Slatwall Cabinets. Part # 50980
Note: Slatwall Brackets for use with standard 3” slatwall Sold Separately. Check with your
slatwall supplier to determine the rated capacity of your slatwall. DO NOT OVERLOAD.
NewAge Slatwall Brackets are only compatible with standard 3” on center Slatwall.

18
Fastening Cabinets on Studded Wall
1
Level cabinet
Gather parts.
2
Align cabinet
to stud marks.
• Follow steps 1 to 6.
• Drill 4 pilot holes through the
perforated strip with hammer
drill & masonry bit.
• Use 4 x (
2 ¼” x ¼” )Tapcon
Concrete Anchor into wall.
• OR 4 x (#10 x 2” )Screw with
3/16” masonry plug into wall.
• Follow Step 6.
Use stud nder to locate the studs
and mark the wall with a pencil.
4
3
Wall Screw
(1/4” x 2.5”)
Wall Washer
(1/4”)
5
Place cabinet tight
against the wall.
X4
6
Masonry.
Drill 4 wall screws and washers
through perforated holes into studs.
Locker, tool and base cabinet: 4 Lag Screws and
4 Wall washers
Corner Wall Cabinet: 6 Lag Screws and 6 Wall
washers

20
Fastening Cabinets with Casters
1
Flip cabinets and push sides
together, locate holes on edges.
2
Parts Needed.
1
1
Open cabinets, remove any shelves,
drawers or loose items.
Attach casters and fasten cabinets
together. See pages 19 & 28.
5
4
Align holes with joining plate and attach
using foot attachment screws.
3
2 x Cabinet
Joining Plate
8 x Foot
Attachment
Screw
1
1
/








