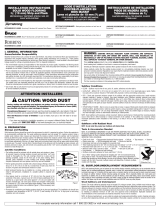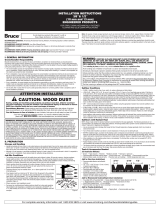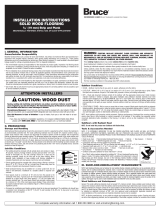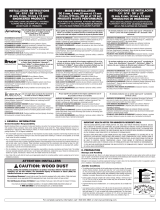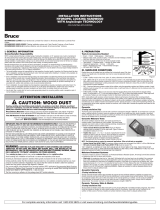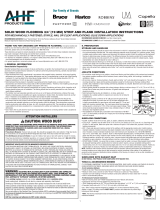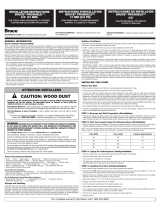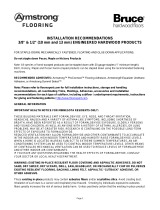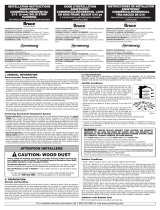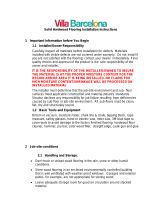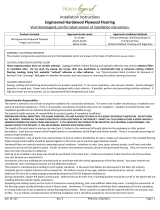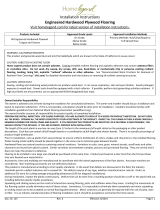
able to evaluate the expected result based on site-related conditions and performance. The general information provided
below describes common, non-engineered joist/subfloor systems. Engineered flooring joist/subfloor systems may allow
for wider joist spacing and thinner subflooring materials.
Wood Structural Panel Subfloors and Underlayment
(Non-engineered)
Structural panels/underlayment must be installed sealed side down. When used as a subfloor allow 1/8ʺ (3 mm)
expansion space between each panel. If spacing is inadequate, cut in with a circular saw. Do not cut in expansion space
o
n tongue and groove panels.
• Plywood: Must be minimum CDX grade (exposure 1) and meet US Voluntary Product Standard PS1-95 performance
s
tandard or Canadian performance standard CAN/CSA 0325-0-92. The preferred thickness is 3/4
ʺ (
19 mm) as a
s
ubfloor [minimum 5/8
ʺ (
16 mm)] . When using an underlayment panel a minimum 3/8
ʺ (
9.5 mm) thickness is
recommended.
•
Oriented Strand Board (OSB): Conforming to US Voluntary Product Standard PS2-92 or Canadian performance
standard CAN/CSA 0325-0-92 construction sheathing. Check the underside of the panel for codes. When used as a
subfloor, the panels must be tongue and groove, and installed sealed side down. Minimum thickness to be 23/32
ʺ
(18 mm) thick when used as a subfloor or 3/8ʺ (9.5 mm) as an underlayment. Some board manufacturers’
recommendations vary.
S
olid Wood Subfloors
• Minimum 3/4ʺ (19 mm) thick with a maximum width of 6ʺ (15 cm) installed at a 45˚ angle to the floor joists.
• Group 1 dense softwood (Pine, Larch, Douglas Fir, etc.) No. 2 common, kiln dried with all board ends bearing on joists.
Concrete (Requires Additional Subfloor)
NOTE: We do not recommend solid hardwood flooring be installed directly to concrete without the addition of other
subflooring materials to which the flooring can be fastened. Some adhesive manufacturers have had substantial success
with direct glue applications using a variety of different adhesives and moisture retardant systems. Follow the adhesive
manufacturer’s recommendations and check their warranty coverage. We will not be responsible for claims associated
w
ith direct glue applications of our solid hardwood flooring products since we neither make nor recommend an adhesive
f
or that purpose.
C
oncrete Moisture Tests
All concrete subfloors should be tested, and results documented, for moisture content. Visual checks may not be reliable.
Test several areas, especially near exterior walls and walls containing plumbing. Acceptable test methods for subfloor
moisture content include:
• Tramex Concrete Moisture Encounter Meter (Figure 2): Moisture readings
should not exceed 4.5 on the upper scale. (Figure 2 shows an unacceptable
reading of over 4.5.)
NOTE: The following tests are required in commercial applications. Either or
both tests are acceptable.
• Calcium Chloride Test (ASTM F 1869): The maximum moisture transfer
must not exceed 3 lbs./1000 ft
2
in 24 hrs. with this test.
• RH Levels in Concrete Using In-situ Probes (ASTM F 2170-02) should not
exceed 75%.
“DRY” CONCRETE, AS DEFINED BY THESE TESTS CAN BE WET AT OTHER TIMES OF THE YEAR. THESE TESTS DO
NOT GUARANTEE A DRY SLAB. ALL NEW CONSTRUCTION CONCRETE SLABS SHOULD HAVE A MINIMUM OF 10 MIL
P
OLY FILM MOISTURE BARRIER BETWEEN THE GROUND AND THE CONCRETE.
Wood/Concrete Subfloor Systems
Fastened to concrete:
Concrete must be of high compressive strength, 3000 PSI or better. Install a suitable moisture retardant followed by a
plywood subfloor with a minimum thickness of 3/4
ʺ (19 mm). Allow 1/2ʺ (13 mm) expansion space around all vertical
objects and 1/8
ʺ (3 mm) between all flooring panels. In general, smaller panels [less than 4ʹ x 8ʹ (1.2 m x 2.4 m)]
oriented at 45 degrees (preferred) offer better results. The panel must be properly attached to the subfloor using a
minimum of one fastener per square foot, and more if necessary. Use pneumatic or powder actuated fasteners. Do not
hand nail the subfloor with concrete nails. Install a moisture retardant barrier with joints lapped 6
ʺ (15 cm) and begin
installation of flooring using 1-1/2
ʺ (4 cm) fasteners.
Floating subfloor:
Install a suitable moisture retardant followed by a plywood subfloor with a minimum of 3/8ʺ (9.5mm) [1/2ʺ (13 mm)
preferred]. Allow 1/2
ʺ (13 mm) expansion space around all vertical objects and 1/8ʺ (3 mm) between all flooring panels.
Install a second layer of plywood, the same thickness, at a right angle to the previous panels, offsetting the joints 2
ʹ
(61 cm). Staple together with staples that will not penetrate the first layer of the subfloor. The staples should have a
crown width of 3/8
ʺ (9.5 mm) or more. Install a moisture retardant barrier with joints lapped 6ʺ (15 cm) and begin
installation of flooring using 1-1/2
ʺ (4 cm) fasteners.
Screeds/sleepers:
Solid hardwood flooring 4ʺ (10 cm) and above in width cannot be installed directly to screeds. Screeds should be
installed 9
ʺ (23 cm) apart, in rivers of adhesive, at right angles to the flooring to be installed. Do not begin installation
until all adhesives are properly cured. Install moisture retardant over the screeds prior to installation of the flooring.
IV. INSTALLING THE FLOOR
General Installation Tips
• Floor should be installed from several cartons at the same time to ensure good color and shade mixture.
• When possible, preselect and set aside boards that blend best with all floor mounted moldings used to ensure a uniform
final appearance. Install these boards adjoining the moldings.
• Be attentive to staggering the ends of boards at least 4
ʺ–6ʺ (10–15 cm),
when possible, in adjacent rows (Figure 3). This will help ensure a more
favorable overall appearance of the floor.
• Large spans exceeding 20
ʹ (6 m) in hardwood flooring width, in areas of
high humidity, may require the addition of internal or field expansion. This
can be accomplished by using spacers, such as small washers, every
10–20 rows inserted above the tongue. Remove the spacers after several
adjoining rows have been fastened. Do not leave spacers in for more than
two hours.
• When installing products of uniform length, begin the rows with starter
boards cut to various lengths. Avoid staggering the rows uniformly to
prevent stair-stepping. Boards cut from the opposite end of the row may be used for the next starter boards.
• Always allow a minimum 3/4
ʺ (19 mm) expansion around all vertical obstructions.
• Always use a protective foot on the fastening machine to prevent mallet damage and edge bruising.
General Information for “Blind Fastening” Machines
• Avoid striking the edge of prefinished products with the fastener’s mallet. Edge crushing can occur, causing unsightly
cracks and splinters. Use a protective foot attachment to prevent edge bruising and finish damage.
• Improper adapter plates and air pressure settings can cause severe damage
to the hardwood flooring and reduce performance (Figure 4). Always use an
in-line regulator to control air pressure to the machine. Set pressure at
70–75 PSI to begin with and adjust until proper fastener setting occurs.
NOTE: SPECIAL INSTRUCTIONS FOR PLANK FLOORING
Seasonal distortion (shrinkage/cupping) in wide width flooring [4
ʺ (10 cm)
and over] may be reduced by gluing the flooring to the subfloor, in addition to
the use of mechanical fasteners. The installer should be reminded that
adhesives used for this purpose will not perform their function when used in
conjunction with a moisture retardant. Glue-assisted applications will not be
satisfactory without direct contact with the subfloor. The glue should be a
premium grade urethane construction adhesive applied in a serpentine
pattern to the back of the hardwood as noted in Figure 5.
S
TEP 1: Doorway and Wall Preparation
• Undercut door casings and jambs. Remove any existing base, shoe mold or
doorway thresholds. These items can be replaced after installation. All door
casings and jambs should be undercut to avoid difficult scribe cuts (Figure 6).
• Install the moisture retardant (if used) parallel to the flooring. Overlap the
rows 6
ʺ (15 cm). Overlap (top) should be on the same side as the groove
of the flooring so that the hardwood will slide smoothly into place. Staple
t
he moisture retardant material as necessary to prevent excessive
m
ovement.
S
TEP 2: Establish a Starting Point
• Installation parallel to the longest wall is recommended for best visual
effects; however, the floor should be installed perpendicular to the flooring
joists unless subfloor has been reinforced to reduce subfloor sagging.
• When possible, always begin layout or installation from the straightest wall,
generally an outside wall.
• In at least two places at least 18
ʺ (46 cm) from the corner, measure out
e
qual distance from the starting wall (Figure 7) the face width of the starter
b
oard plus 1ʺ (
2.5 cm) (do not include the width of the tongue in this
measurement). Mark these points and snap a chalk line through them. This
measurement allows for the required 3/4
ʺ (19 mm) expansion and the width
of the tongue.
S
TEP 3: Installing First & Second Rows –
S
tarting from Wall
•
Use the longest, straightest boards available for the first two rows. For
r
andom and alternate width products use the widest plank for the first row.
Align tongue of first row on chalk line. The groove should be facing the
starting wall.
• Use a pneumatic finish nailer to face-nail the groove side 1/2
ʺ (13 mm) from
the edge at 6
ʺ (15 cm) intervals and 1ʺ–3ʺ (2.5–7.6 cm) from each end. Then,
blind nail using a finishing gun held at a 45° angle. Nail down through the
nailing “pocket” on top of the tongue every 6
ʺ –8ʺ (15 –20 cm) (Figure 8).
• If using finish nails, pre-drill the nail holes with a 1/32
ʺ (2 mm) bit
approximately 1/2
ʺ (13 mm) from back (groove) edge, 1ʺ–3ʺ (2.5–7.6 cm)
from each end, and at 6
ʺ (15 cm) intervals. Pre-drill at the same intervals at
a 45° angle down through the nailing “pocket” on top of the tongue
(Figure 8). Face-nail the groove side where pre-drilled. When complete,
blind-nail at a 45° angle through the tongue of the first row. Fasten using 6 or 8d finish nails. Countersink nails to
ensure flush engagement of the groove. Avoid bruising the hardwood by using a nail set to countersink the nails.
• Continue blind-nailing using this method with the following rows until blind nailer can be used.
STEP 2–3 Alternative: Installing First & Second Rows –
Starting from Center of Room
• Snap a chalk line down the center of the room.
• Install a sacrificial row that extends the entire length of the room on the centerline.
• Install three rows of flooring.
• Remove the sacrificial row and insert wood glue in the groove followed by a slip tongue (spline) in the exposed groove.
• Always glue and nail the slip tongue in place.
• Installation can now continue from the center in both directions.
STEP 4: Dry Lay (Racking) the Floor
• “Dry” lay (rack) materials to cover approximately two-thirds of the room. Begin dry laying (racking) approximately 6ʺ
(15 cm) from the edge of the previously installed rows. Avoid pulling boards too tightly together on the sides, as they
must move freely when fastening begins.
• Do not cut final board until row has been installed. Cutting the board in advance may result in a board that is too short.
• Visually inspect flooring, setting aside boards that need to have natural character flaws cut out.
• Use these boards for the starting and finishing rows after objectionable characteristics have been removed.
STEP 5: Installing the Floor
• Use the blind nailer to fasten a sacrificial board to the floor. Check for surface damage, air pressure setting, tongue
damage, etc., before proceeding. Make all adjustments and corrections before installation begins. Once proper
adjustments have been made, remove and destroy the board.
• Begin installation with several rows at a time. Use the fastener schedule (Figure 9) for proper spacing based on board
width. Fasten each board with a minimum of two fasteners 1
ʺ –3ʺ (2.5–7.6 cm) from the ends. To ensure a more
favorable overall appearance end-joints of adjacent rows should be staggered a minimum of 4
ʺ–6ʺ (10–15 cm) when
possible.
• The last 1–2 rows will need to be face-nailed where clearance does not permit blind nailing with the stapler or brad
nailer. Pre-drill and face-nail on the tongue side following the nailing pattern used for the first row.
• Rip final row to fit and face-nail. If the final row is less than 1
ʺ (2.5 cm) in width, it should first be glued to the previous
UNINSTALLED row and the two joined units should be face-nailed as one.
STEP 6: Complete the Installation
• Remove all tape and clean the floor with the recommended hardwood flooring cleaner.
• Install or re-install any transition pieces, reducer strips, T-moldings, thresholds, bases and/or quarter round moldings
that may be needed. These products are available pre-finished to blend with your flooring (see below). Nail moldings
into the wall, not the floor.
• Inspect the floor, filling all minor gaps with the appropriate blended filler.
• If the floor is to be covered, use a breathable material such as cardboard. Do not cover with plastic.
• Leave warranty and floor care information with the owner. Advise them of the product name and code number of the
flooring they purchased.
• To prevent surface damage, avoid rolling heavy furniture and appliances on the floor. Use plywood, hardboard or
appliance lifts if necessary. Use protective castors/castor cups or felt pads on the legs of furniture to prevent damage
to the flooring.
Figure 7
2
Figure 2
Figure 3
Preferred Alignment
Figure 5
Figure 6
Figure 8
Fastener Schedule
Width of flooring 1-1/2
ʺ
to 3-1/2
ʺ
4
ʺ
(10 cm) and
(4–9 cm) over
Maximum spacing 10
ʺ
–12
ʺ (
25–30 cm) 8
ʺ
–10
ʺ (
20–25 cm)
Preferred spacing 8
ʺ
–10
ʺ (
20–25 cm) 6
ʺ
–8
ʺ (
15–20 cm)
Figure 9
Figure 4
Too Low
Correct
Too High


