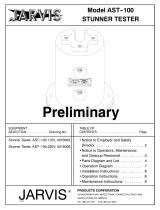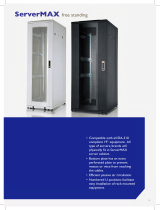
Installation instructions
Induction hob
GK11TIFKZ | GK11TIFKZS | CTI6T96FKTFHD
1032691-R08
28/02/2020
3
Electrical connection
Electrical connections must be carried out by qualified personnel in accordance with the guidelines and standards
for low-voltage installations and the specifications of the local electricity supply companies.
Refer to the identification plate for information on the required mains voltage and current type.
A plug-in appliance may only be connected to a socket outlet with earthing contact, installed according to specifications. An
all-pole mains isolating device with 3 mm contact opening should be provided in the house wiring system. Switches, plug and
socket devices, circuit breakers and fusible cut-outs which are accessible after installation and which have all-poles switching
are permissible as isolating devices. Effective earthing and separately installed neutral and earth conductors ensure safe and
fault-free operation. After installation, live parts and cables with basic insulation must not be accessible. Check old installa-
tions.
▸ If the hobs are used at an altitude of over 2,000metres,a reduced performance must be expected.
The appliance is equipped with a connection cable which must be connected to an on-site junction box.
Installation pipe Distribution boxClamp
brown
blue
yellow/green
grey
blue
yellow/green
brown
L3
L1
N
N
L1
PE/
PE/
black
L2
400 V 3N~ / 16 A
230 V~ / 48 A
blue
yellow/green
brown
L1
N
PE/
black
L2
400 V 2N~ / 16 A
3106200.../3106203.../3106260.../3106266...
3113400001–3113400003
3106261.../3106265.../3106267...
3113400004
E35/U0 error message
Incorrect connection:
Pole conductor connected to connection terminal for neutral conductor.
Quickly disconnect the appliance from the mains!
General information about installation
The distance from the appliance cut-out to flammable walls (left, right and rear) must be ≥50mm. Parts such as side
walls and reinforcing strips which protrude into the installation space under the cooking zone must be made of non-
combustible materials.
It is recommended that a distance of 20mm be maintained between the underside of the appliance tray and any part
of the cabinet beneath that is made of combustible material. If a drawer is installed directly underneath – and if the
tray can be reached from below without the aid of tools – touch protection must be used. The ventilation protective
plate set (see Accessories) is recommended for this purpose.
▪ The worktop must be flat so that it is sufficiently sealed against the ingress of liquids.
▪ In order to guarantee good ventilation, a space of at least 10mm in height is necessary beneath the appliance.
▪ A cabinet element with a width of 900mm is recommended for the base element.







