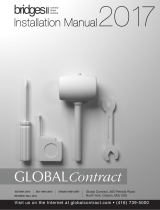Page is loading ...

– INSTRUCTION MANUAL –
DESIGN BY STEFAN DIEZ
TABLE GROUP 2
4A, 5A, 6A, 7A, 8A, 9A, 10A, 11A, 12A
NEW ORDER


TABLES
TABLE OVERVIEW
PARTS OVERVIEW
TABLE ASSEMBLY INSTRUCTIONS
CONNECTORS
TABLE WALL CONNECTOR INSTRUCTIONS
FRONT SHELF CONNECTOR INSTRUCTIONS
END SHELF CONNECTOR INSTRUCTIONS
END TRAY CONNECTOR INSTRUCTIONS
CABLE MANAGEMENT
CABLE TRAY INSTRUCTIONS
CABLE CLIP INSTRUCTIONS
CABLE GUIDE INSTRUCTIONS
WALL MOUNTING GUIDELINE
CARE AND MAINTENANCE
4
5
616
1720
2124
2528
2931
3234
3536
3738
39
40
TABLE OF CONTENTS

4
TABLE OVERVIEW
TABLE
4A
TABLE
7A
TABLE
10A
TABLE
5A
TABLE
8A
TABLE
11A
TABLE
12A
TABLE
6A
TABLE
9A
It is important to start by identifying your table model to ensure you follow
the correct assembly instructions.
150x50
150x150
250x100
150x75
200x100
300x100 200x75
150x100
200x150

5
PARTS
*Quantity of corner knots and legs depends on your table configuration.
**Only for high tables with footrest
TABLE
PART
A Corner knot*
B Frame profile
D Tabletop
C Leg*
2 Extra support bar
BAG
2
3 Support bar
BAG
3
4 Frame
BAG
4
5 Tabletop
BAG
5
6 Legs
BAG
6
E Extra support bar
TABLE
4A
TABLE
5A
TABLE
6A
TABLE
7A
TABLE
8A
TABLE
9A
TABLE
10A
TABLE
11A
TABLE
12A
13 High table**
BAG
13
F Footrest**
x4 x4x4 x4x4 x4x4 x4 x4
x4 x4x4 x4x4 x4x4 x4 x4
x4 x4x4 x4x4 x4x4 x4 x4
x1
x1
x1
x1
x1
x1
x1
x1
x1
x1
x1
x1
x1
x1
x1
x1
x1
x1
x1
x1
x1
x1 x1x1
x1 x1x1
x1
x2
x1
x1
x1
x1
x1
x1
x1
x1
x1
x1
x1
x1
x1
x2
x1
x1
x1
x1
x1
x1
x2
x1
x1
x1
x1
x1
x1
x2
x1
x1
x1
x1
x1
x1
x1
x1
x1
x1
x1
x1
x1
x1

6
ESB
(EXTRA SUPPORT BAR)
The tables in this manual use extra support bars (ESB) to reinforce their construction.
You will find information below on how to mount them and find their correct position.
The small dotted markings on the table frame should align with the marks
indicated on the support bar connector.
The markings on the table frame are not numbered, but counting outwards
from the central mark (0) will guide you to the correct position for your
support bar.
INFORMATION ON SUPPORT BARS
0 1 45 6123 2 3456

7
INFORMATION ON SUPPORT BARS
6 5 4 3 2 1 0 1 2 3 4 5 6
0 1 45 6123 2 3456
TABLE
POSITION
FRAME PROFILE 150 CM
TABLE
7A
TABLE
9A
0
0
0
11 22 3
1
1
3
1
1
44
TABLE
6A
TABLE
10A
TABLE
12A
TABLE
5A
TABLE
4A
TABLE
8A
TABLE
11A
FRAME PROFILE 100 CM
FRAME PROFILE 75 CM
FRAME PROFILE 50 CM
TABLE
TABLE
TABLE
POSITION
POSITION
POSITION
011
011
SUPPORT BAR POSITIONS
0
22
3 3 44 1
1

8
1.
Insert the brackets
3A
into the two shortest table frame profiles
B
. Then mount the
extra support bar connectors
2A on both frame profiles
and fasten them with
screws
3C using tool
3B
. Make sure to find the number of support bars for your
table and their correct position on page 7, before tightening the screws completely.
3A
x2
BAG
2
BAG
3
3B
x1
3C
x4
2A
x2
FIND THE CORRECT
POSITION IN THE
OVER VIEW ON PAGE 7
1x OR 2x
3A
DEPENDING ON
NUMBER OF ESB.
x2x2
7
7

9
2.
Insert the corner knots
A
into the two table frame profiles from Step 1.
Then connect them with the other two profiles
B
to close the frame.
Place the extra support bar/bars
E in between.

10
3.
Secure the frame with screws
4B
using tool
4A
in each corner.
4B
x32
4A
x1
BAG
4

11
3A
x4
x2
3B
x1
BAG
3
4.
Fasten the extra support bars
E
with screws
3A using tool
3B
.

12
Mount the legs
C
to the footrest
F
with screws
13A using tool
13B
Start by loosely tightening all the screws before tightening them all completely.
5.
ONLY FOR HIGH TABLES 5A, 6A, 8A AND 12A WITH FOOTREST
BAG
13
13A
x1
13B
x8

13
6.
Connect the legs
C
by threading them onto the tap of the corner knot.
Secure with screws
6B
using tool
6A
.
6B
x4
6A
x1
BAG
6

14
7.
Mount the tabletop
D
by inserting it into one of the short ends. While applying
upwards pressure in the middle, push the other short end down into place.

15
8.
Fasten the tabletop
D
with the clips
5B
from underneath. Distribute the clips evenly.
Secure them with screws
5C using tool
5A .
5C
x10
5A
x1
5B
x10
BAG
5

16
9.
If the floor is uneven and the table is unstable, adjust the height of the feet until the
table is stable.
TABLE WALL CONNECTOR
PARTS

17
TABLE WALL CONNECTOR
B
Wall connector x2
C
Screw x4
A
Connector x2
PARTS
INSTRUCTION MANUAL

18
1.
Start by inserting the wall connectors
A
into the frame profile that is facing the wall.

19
Low table
737 mm
High table
1097 mm
2.
Mark the placement for the wall connector
B
according to the height measurements
below. Check that the holes are level and the connectors are fastened in a suitable and
secure way before you start drilling (See page 43).

20
3.
Mount the table from the top. Make sure that the connectors
A
are parallel to the wall
connectors
B . Screw the bracket into place using the 4 screws
C and torx key.
Finally mount the tabletop as described in the table instructions (page 14).
FRONT SHELF CONNECTOR
INSTRUCTION MANUAL
/



