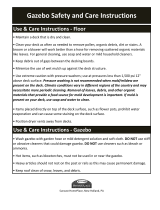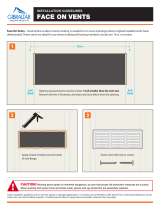Page is loading ...

The Bungalow
Assembly Manual
© Suncast Corporation
Toll Free: 866.768.8465
Hours: 9-5 Monday-Friday EST

2x4 Rafters
24” on center
2x4 Double
Wall Plate
Factory Primed Trim
Screened Wood Vents
Boxed in
12” Gables
Assembled
Peak Height - 10’4”
2 Large Wrought
Iron Flower Hooks
Extra Strong
7’ High Front Walls
6’ High Back Walls
Shingles
(Supplied By Customer)
1/2” OSB Sheathing
Black Antique Hinges
Sidewalls 2x4’s 16” O.C.
Factory Primed Siding
(ready for customer supplied paint)
5/8” Exterior 5-Ply Decking (with optional floor)
2x4 Sill Plate
Real Lock-Set
Find the assembly manual for this product at
www.HomePlaceStructures.com/manuals
BUNGALOW
11’ 8”
deep
16’ or 20’
Optional Vented Cupola with Copper Roof
“Offset” A-Frame Roof
(back roof is longer
than the front roof)
s p e c i f i c a t i o n s
Double Plywood
Gussets
Treated Bottom Plate (if purchased without floor)
Treated 2x4 Wood Ramp
(with floor option)
Insulated Raised Panel Double House Doors
Three Large
24”x36” Aluminum
Slider Windows
(with screens)
Four on the 20’ Model
Three Sets of
Vinyl Shutters
Four on the 20’ Model
Three Vinyl
Flower Boxes
Four on the 20’ Model
18” Wide
Front Overhang
The Bungalow is not your typical shed; it is an upscale garden building. Great for a studio,
guesthouse, garden building, outdoor storage, gift shop, office, den, playhouse, workshop, pool
house, or find your own creative use. This unit includes 2x4 construction, steep A-frame roof
style, with 2x4 rafters, insulated raised-panel steel house doors, 3 slider windows with screens
and shutters, 3 flower boxes, and beautiful screened wood vents.
wide
Unit shown is 12’x16’; 12’x20’
also available

Please read through the entire manual before starting!
Note: It is very important that you have a level site for the garden building. If you have pur-
chased the optional floor, a level crushed-stone pad is recommended.
When using tools and ladders always follow manufacturers recommended safety guidelines!
Tools Needed:
Level
Screw Gun
Hammer
Tape Measure
Skill Saw
Speed Square
Chalk Line
Pencil
5/16” Drill Bit
Tin Snips
Caulking Gun
Other Items Needed:
Approximately 5 gallons of paint
Approximately 12 Bundles of shingles
Heavy duty Silicone Caulk/Sealer
Bungalow Assembly
Manual
revised 11/12/06
© Suncast Corporation
When your kit arrives, it should look like this.
Inspect the package for any damage that may
have occurred during shipping, dented cor-
ners, punctured plastic, etc. If the package is
damaged, alert HomePlace Structures imme-
diately at 866.768.8465.

Hardware & Fasteners
3”16 Penny Nails
Color Code: Fluorescent
Green
Page 3
2-1/2” 7 Penny Nails
Color Code: Pink
2” 6 Penny Nails
Color Code: Orange
2” Trim Nails
Color Code: Fluorescent Yellow
1-1/2” Red Shutter Screws
Color Code: Dark Blue
2” Black Hinge Screw
Color Code: Black
This pack also includes two
door bumpers and one square
drive bit.
1” Pan Head Window Screws
Color Code: Light Blue
1” Roofing Nails
Color Code: Purple
1-1/2” White Washer Head
Flower Box Screw
Color Code: Dark Green
The following fasteners are included with your kit. However, you will find the assembly process to pro-
ceed much faster when using air powered tools and fasteners. When replacing hand fasteners with air
powered fasteners, always use a fastener equivalent.
© Suncast Corporation

Page 4
12 x 16

12 x 20
Page 5

Optional Floor Assembly
Step 1: Cut open floor kit, cut metal bands, and remove top plywood sheet as shown.
Your floor kit should include all of the following parts:
Page 6
© HomePlace Structures
See drawings on previous page for measurements.
If you did not purchase the optional floor, please proceed to page 8.
Pressure Treated 2”x4”:
17 - 8'
13 - 41”
OSB pieces:
24 - 3-1/2" x 23-1/2"
5/8” Plywood Flooring
3 - 4’x8’ sheets, 2 - 4'x4' sheets
2 - 44"x8'
Note: The unit assembled for this manual was 12’x16’. This manual is
designed to help assemble a 12’x16’ or 12’x20’ Bungalow. If you have
purchased a 12’x20’ unit, please not that the pictures for some steps
will appear different from. Please refer to the included drawings for your
specific unit.

Tip: It is important to level
floor before proceeding to
next step.
Step 2: Layout four 8’ pressure treated 2”x4” floor plates, mark off for floor joists at 16” on center and
square as shown.
Step 3: Layout floor as shown.
Note: See attached drawing for
measurements.
Step 4: Attach short floor joists to
long floor joists using using 6p 2”
nails and OSB pcs, keeping all
pieces flush at top.
Step 5: Attach floor joists
together at appropriate meas-
urements using 2-16 p. 3” nails
per joist
Step 9: Fasten plywood sections to floor joists using penny 7 p. 2-1/4” galvanized nails spaced
8” apart. Note: It is important to align plywood properly at edges.
Step 6: Attach outside band-
board joists together as shown.
Step 7: Make sure floor is square.
Floor is square when diagonal meas-
urements are equal.
Step 8: Layout plywood floor
sections as shown.
page 7

Bottom Wall Plate Layout
for Units without floor
Step 10: Cut open large package and remove packing materials repeating step 1.
Step 11: Remove top layer of
4’x8’ OSB roof sheeting and
set aside.
Step 13: Remove screws from
4’-2”x4” double wall plates
and set aside.
Note: If you purchased the optional floor, please proceed to back wall layout and assembly page.
Step 12: Remove next layer of
kit and set aside.
Step 14: Remove all remaining
pieces (excluding pressure
treat 2”x4” bottom wall plates)
and.
Step 15: Measure a square
pad at 140”x192” and snap
lines as shown. Make sure
layout is square, see step 19.
Note: The measurement for
a 12’x20’ unit is 140”x240”.
Wall Plate 2”x4”Material List*:
10 - 8’ 6 - 25”
4 - 4’ 6 - 7’
*For a 12’ x 16’ size
page 8
© Suncast Corporation

Step 17: Mark and cut bottom plates to fit.
Step 18: It is recommended
put a layer of clear silicone
sealer under bottom plates.
Step 20: Fasten bottom plates
to surface using concrete
screws, tapcons, or fastener
equivalent.
Bottom plate layout is com-
plete.
Step 16: Layout 6’ pressure treated bottom plates as shown.
See next step
Step 19: Make sure bottom
plate layout is square. It is
square when diagonal meas-
urements are equal.
page 9
© Suncast Corporation

12 x 16 Back Wall Framing
Page 10

12 x 20 Back Wall Framing
Page 11

Back Wall Layout & Assembly
Step 21: Layout top (top plate is a double wall plate) and bottom wall plates, measure and mark at 16”
on center as shown.
Step 22: Layout 68”-2”x4” wall studs and fasten to top and bottom plates at marks using 2 16p 3” nails
per stud as shown.
Note: It is very important align top of studs flush with top of wall plate.
See drawings on previous page for measurements.
page 12
© Suncast Corporation

Step 23: Remove four 4’x85” sheets siding and layout on wall as shown.
Step 24: Start siding with over-
lap at corner with 1” overhang
at end of wall.
Step 25: Siding edge should
center on wall stud as shown.
Step 26: Fasten siding to
walls using 7p 2-1/4” galva-
nized penny nails every 8”.
Step 28: Mark and cut off
excess siding as shown.
Step 27: Install next siding piece as shown, keeping groove reveal
consistent with other openings on sheet. Repeat to end of wall.
page 13
Step 29: Lift and set wall as
shown.
Step 30: Fasten wall to floor
using 16p 3” nails every 8”.
Step 31: Fasten siding to floor
using 7p 2-1/4” galvanized
penny nails every 8”.
© HomePlace Structures

12 x 16 Front Wall Framing
Page 14

12 x 20 Front Wall Framing
Page 15

Front Wall Layout & Assembly
Step 34: Use square to mark
top and bottom plates at once
Step 35: Layout wall studs
aligning studs with marks on
wall plates.
Step 36: Leave out one 13”
block at top of door, this will
be installed when applying sid-
ing.
See drawings on previous page for measurements.
Step 32: Layout top and bot-
tom wall plates as shown.
Note: Reference drawings for
proper wall layout.
Step 33: Mark off wall using
measurements shown in draw-
ing.
page 16
© Suncast Corporation

Step 38: Window Layout
should look like this.
Step 39: The wall is now ready
for siding installation.
Step 40: Layout front siding
pieces as shown.
Siding Measurements:
2 - 1’x90”, 2 - 4’x90”
2 - 16-3/4”x4’ (for top of door)
Step 37: Nail wall together using 12p 3” nails as shown.
Step 41: Begin with 4’x90” sid-
ing pieces on either side of
door, keeping 1/2” away from
edge of 2x4. Nail 4’x90” across
top only and only one nail at
bottom doorway corner of
siding piece.
Note: Left side of door
should have siding underlap.
Note: Right side of door
should have siding overlap.
Step 43: Before nailing rest of
siding, make sure that door
opening is square. Door is
square when corner to corner
diagonal measurements are
equal.
1/2”
Reveal
3/4”
Reveal
Step 42: Install 16-3/4”x4’ sid-
ing piece at top of door way -
nail across top only.
page 17
© Suncast Corporation
One Nail
Here
1’x90”
4’x90”
4’x16-3/4”

Step 44: Install remaining door
header stud to center on siding
piece splice.
Step 46: Cut siding piece to fit using mark and install as shown.
Step 48: Lift and set wall
repeating steps from back wall.
Step 51: Use nails to snap 4
lines to mark window outline.
Step 45: Take remaining 16-3/4”x4’ door header siding and mark
piece as shown.
Step 49: Fasten wall bottom
plate to floor and siding to floor
repeating previous steps.
Step 50: Put a nail in each
corner of window (4 total) and
out through siding.
Step 52: Use a skill saw to cut
out window opening.
Front wall is complete.
Note: Remove nails prior to
cutting
Step 47: Install remaining sid-
ing pieces.
page 18

12 x 16 and 12 x 20 Side Wall Framing Without Window
Page 19
/










