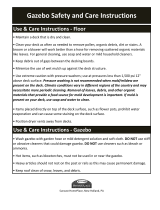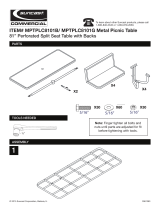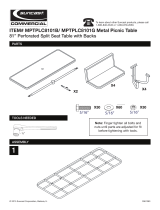Page is loading ...

Questions? Call toll-free 866-768-8465
Monday-Friday, 8:00 a.m. to 5:00 p.m. (Eastern time)
Vintage Garden Building
Assembly Manual
© S C

V G B A M
© S C
P
Dear Customer,
Thank you for the purchase of our garden building, with its excellence in craftsmanship and details.
We are proud to bring it to you from our Amish friends and neighbors, who build such remarkable
products.
Before you Begin
• Consult your local authorities for any permits required to construct the garden building.
• Complete site preparation and any needed foundation construction before unpacking the parts. It is
very important to assemble the unit on a rm, level surface.
• Read all instructions thoroughly prior to assembly. Assembly questions? Missing parts?
Call toll-free 866-768-8465, Monday-Friday, 8 a.m. to 5 p.m.
• Assistance is required. Due to the size of the parts, at least two people are required to handle, t
and secure the components. We strongly recommend having an experienced carpenter involved
with this project.
• Please note that the manual may show some options that were not included with your unit.
• It took two experienced men eight hours to assemble the garden building, using their air-powered
tools. However, it will probably take you a little longer since it will be a new project for you. While
air tools were used to assemble much of the unit in this manual, the unit can also be assembled
with hand tools.
Assembly Day Tips
• Safety rst!! Follow tool and equipment manufacturer’s instructions for the use of their products,
such as step ladders and power tools.
• Take care when removing parts from the packaging. There may be parts nested inside of cavities
in other sections.
• DO NOT attempt to assemble this item on a day with strong winds.
• Make sure that assistance is available for lifting and securing large sections in place.
• Wear light-duty work gloves while assembling unit.
• This product contains parts that are used in specic orientations to construct the garden building.
Please take note of the orientation of the parts. Suncast HomePlace is not responsible for
replacing parts lost or damaged due to incorrect assembly.
Tools Needed:
- Level
- Hammer
- Screw gun with Phillips drill bits
- Tape measure
- Reciprocating saw
- Skill saw
- Speed square
- Chisel
- Chalk line
- Pencil
- Caulk gun
- Two (2) step ladders
- Safety goggles
Also needed - heavy-duty silicone caulk, roof felt, shingles & paint
Hardware needed for assembly is included in the kit.

1.
4.
3.
2.
Your unit will arrive completely packaged
and wrapped in plastic (similar to the kit pic-
tured). Leave the packaging intact until the
day you are ready to start assembly.
NOTE: complete site prep work before
starting assembly - unit should be built on a
level, solid surface. 4 to 5 inches of crushed
stone is recommended as a base.
Locate the small OSB cleats.
Locate and lay out oor as shown, stag-
gering the splices for added strength. The
outside band boards are notched where the
2x4 joists will be fastened.
Organize and lay out all the parts.
V G B A M
© S C
P

5.
8.
7.
6.
Using the cleats, attach short oor joists to
long oor joists, keeping all pieces ush at
the top as shown in Steps 6 & 7.
The joists on both ends of the oor will only
have one cleat (cleat will face in towards the
interior)
Ensure that all oor joists are lined up with
the corresponding notches in the outside
band boards; fasten together with 3” nails.
V G B A M
© S C
P

9.
12.
11.
Joists will t into the notches as shown in
Steps 9 and 10.
V G B A M
© S C
P
10.
Make sure oor is square. Floor is square
when diagonal measurements are equal.
Next, lay out engineered wood oor sections
as shown.
It is important to align oor decking properly
at edges.
Fasten with nails, spaced 8” apart.

13.
16.
15.
14.
Tip - Be sure the oor is level before pro-
ceeding to the next steps.
Locate studs for front wall framing.
The double door may be installed at several
positions on one of the long walls (left of
center, center, or right of center). The door
could also be installed centered on one of
the short gable walls.
Bottom plate splice - note the notched ends.
Front wall framing - locate 6 notched
2x4’s, as shown.
Note - Notches are cut in top and bottom
wall plates to aid in the proper placement of
the wall studs (24” on center).
V G B A M
© S C
P

17.
19.
18.
The shorter studs (jack studs that t un-
der the ends of the door header) must be
installed in the bottom plate notches. The
space between the jack studs will be 70-
1/2”. The 78-1/2” studs are fastened to the
jack studs, providing 3” thick framing on
both sides of the door opening. Door head-
er consists of 3 pieces of pre-assembled
lumber.
Front wall framing layout for doors-on-left/
window-on-right is pictured here.
Taller door framing stud (king stud) will mea-
sure 78-1/2” due to not going into a notch.
Other studs that go into the notches will
measure 79”.
V G B A M
© S C
P
20.
Select studs with notches for window fram-
ing, and place them at appropriate locations
on the building when framing. Nail the hori-
zontal window framing pieces to the studs,
placing the horizontal pieces in the provided
notches.

23.
22.
21.
The top plate is composed of 2 layers. The
notches on the lower layer face down to
receive the wall studs. The notches on
the upper layer face up to receive the roof
rafters.
Fasten the lower layer to the wall studs be-
fore adding the upper layer.
NOTE: Make sure door and window open-
ings are square before proceeding (opening
is square when diagonal measurements are
equal).
Fasten with 3” nails.
V G B A M
© S C
P
24.
Locate and lay out siding as shown. Use
three 4’ pieces, starting from the right side
of the wall, with an overlap on the far right
hand side.

25.
28.
27.
26.
First piece of siding on right hand side of the
wall is to be installed with the edge of the
siding overlap extending 1/2” past the end of
the wall framing, as shown.
Line up top of siding with bottom edge of top
plate, as shown.
Add a 2’ piece, with overlap on the right
side. Make sure all three joints between
siding pieces have one piece with an over-
lap, and the adjacent piece has an underlap.
V G B A M
© S C
P
Underlap portion of rst 4-foot piece of sid-
ing should center on a wall stud as shown.
This will also help ensure that the wall will
be square/plumb when erected.
There will be 2-1/2” of overhang at bottom
edge of wall.

29.
32.
31.
30.
Install all siding pieces as shown, keeping
groove reveal consistent at joints.
Fasten with 2” nails.
V G B A M
© S C
P
Lift and set wall as shown.
Make sure edge of wall is ush with edge
of oor and that overhanging siding is tight
against the oor’s band board.

33.
36.
35.
34.
Back wall framing - lay out as shown
Fasten wall to oor with 3” screws.
NOTE: Do NOT fasten the section of bot-
tom plate between the studs at the door
opening - it will need to be cut out and
removed later.
V G B A M
© S C
P
Make sure top plate notches are facing up
to accept the roof rafters later.
Fasten all pieces together.

37.
40.
39.
38.
Locate and lay out siding pieces as shown,
repeating Steps 24-30.
V G B A M
© S C
P
Again, make sure edge of wall is ush with
edge of oor. Fasten every 8 to 12 inches.
Lift and set back wall as shown.

41.
44.
43.
42.
Cut out front wall door and/or window open-
ings with a saw or router. Make sure wall is
secure before doing so (temporary bracing
is recommended).
A chisel is helpful to nish the cuts cleanly.
V G B A M
© S C
P

45.
48.
47.
46.
Lay out and fasten together side gable wall.
If framing a window, use notched 2x4’s.
NOTE: Top plate on gable walls will NOT be
notched.
Fasten every 8 to 12 inches.
Lift and set wall into place, aligning ush
with front and back wall
V G B A M
© S C
P

49.
52.
51.
50.
Construct remaining side wall; set and fas-
ten in place as in Steps 45-48.
The installation is to be done similarly to that
used in Steps 26-30, except that the start-
ing piece does not overhang the edge of the
wall (see Step 51).
Locate siding pieces for one gable wall -
one 2’ wide piece and two 4’ wide pieces.
The 2’ wide piece will be cut lengthwise on
one side and have an underlap on the op-
posite side. Start with the cut edge of the 2’
wide piece, installing it ush with the ouside
of the framing piece on the right-hand side
of the wall. Then, install the two 4’ pieces,
matching the overlaps and underlaps.
Your garden building will now look some-
thing like this, unless a different door/win-
dow layout was chosen.
V G B A M
© S C
P

53.
56.
55.
54.
Install siding on other gable wall, repeating
Steps 51-52. After installing siding on gable
ends, cut out any window and/or door open-
ings.
Using a reciprocating saw or hand saw, cut
out and remove bottom plate of door open-
ing.
Locate three pieces of 1/2”x2” plywood door
stop.
V G B A M
© S C
P

57.
58.
Install on sides and top of door opening as
pictured. Align ush with outside of 2x4
frame. Fasten with 2” nails.
V G B A M
© S C
P
59.
60.
On front wall, measure down 6” from top of
top plate at the far left side of the front wall,
and at the far right side of the front wall;
mark with a pencil.

61.
62.
With a chalk line, snap a line between the
two marks.
Locate 1”x3” boards. Nail to wall, aligning
bottom of 1”x3” board with top of chalk line
as shown.
V G B A M
© S C
P
63.
Nail in place at every stud.
64.

65.
68.
67.
66.
Locate 8” wide soft pieces - one 3’ piece,
one 5’ piece and one 8’ piece.
Locate rafters and gussets.
Nail soft to previously installed 1x3. Re-
peat Steps 60-67 for back wall.
Soft will stick out 11-1/2” from edge of the
long walls (12” from the 2x4 frame, or 11-
1/2” from outside of gable siding)
V G B A M
© S C
P

69.
70.
Lay out rafters and align as shown.
NOTE: Be sure bird’s mouth at end of rafter
is facing down.
Assemble rafters by fastening gussets on
both sides of the rafters.
NOTE: End rafters only get a gusset on
one side.
V G B A M
© S C
P
71.
Set one end rafter into place, with the gus-
set facing towards the inside of the building.
Bird’s mouth should t into notch in top plate
of wall.
72.
Keep rafter ush with edge of gable wall
framing. Toe nail rafters into top plate of
wall.
/










