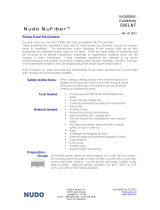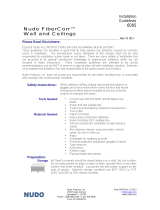
Installation Instructions and
Guidelines For: Glasliner FRP Panels
Read all instructions before installation. Glasliner panels should only be installed over solid wall surfaces (wood, plaster-
board, etc.). Wall surfaces should be clean, flat, dry and smooth. Uneven wall surfaces should be corrected for best
results. Liner panels will form to the contour of the wall surface when attached. Drop in ceiling panels are available.
Clips or caulking are recommended to hold ceiling panels in place.
NOTE: All Glasliner Panels are U.S.D.A. approved.
Inspection, Storage and Preparation
Panels should be inspected promptly upon receipt in a well lit area to insure customer satisfaction with the liner panels
before installation. Panels should only be stored in a dry area. Do not store panels outdoors. Panels should be unwrapped
and removed from skid and stacked on a flat, dry surface. Normal fire-safety precautions should be taken when storing
and using panels.
Tools
Panels can be cut using power saws with carbide tip blades. Liner panels may also be cut with masonry blade.
Panels may be drilled for fastening with a metal drill bit. A masonry bit should be used when drilling in concrete, if
required. If drill bit becomes worn during installation, replace with a new one.
Caution: Protect eyes with goggles and cover mouth with a filter mask when cutting Glasliner panels.
Expansion & Contraction
Glasliner panels will expand and contract due to changes in temperature. Allow a 1/8"gap at ceiling and base. Allow
1/16" gap between panels and division bars. If face mounted moldings (T-Bar, Batten, two piece division bar, etc.) are
used, allow a 1/8" gap between panels. See diagrams below.
Allow more space for expansion and contraction of panels longer than 8' and in areas with high fluctuations in tempera-
ture. Pre-drilled holes for Glasliner panels should be slightly larger than the diameter of fastener shank to allow for nor-
mal expansion and contraction. See diagram.
NOTE: Allow for expansion of panels when installing around pipes, conduits, electrical outlets,etc.
1/16"
1/8"
3/4"
1/4"
Pin Rivet
Solid Wall
Glasliner Panel
Adhesive
.257" (F-Bit)
Moldings & Sealants
Use of moldings and silicone sealant with panels is recommended to achieve a moisture resistant installation. Moldings
also give the installation a “finished” appearance.
Cut moldings to size and place silicone sealant into channel of moldings during installation. Place moldings on panels
before fastening, if required. See diagrams below.
DIVISION BAR
CAP
INSIDE CORNER OUTSIDE CORNER NYLON RIVET
In high moisture and frequent washdown areas, silicone should be placed between moldings and floor to prevent moisture
from penetrating the back of the panel substrates. On cement floors, use a self-priming sealant.
If no moldings are used, silicone sealant should be placed in gaps at floor, ceiling and between panels for moisture resist-
ant installation. Remove excess silicone during installation or trim off after silicone has cured.
CAUTION: Failure to use moldings and sealant may cause panel deterioration. In high moisture areas or in standing
water, edge swelling and moisture absorption by substrate will occur if appropriate moldings and sealant are not used.
3/8"
Top View of Panel Installation
Solid Wall
Cap
ISC Angle
Plastic
Rivets
Division
Bar
Plastic
Rivets
Plastic
Rivet
V-29 2 pc Division Bar
Screws or Staples
OSC
Angle
Plastic
Rivets
V-47 2 pc
Division Bar
Screws
or Staples
Plastic
Rivet
Screws
OSC
Angle
• Silicone all joints and edges.
• Apply adhesive as required.
Installation Reminders
1. Follow safety and fire guidelines during installation and use of panels. Compliance with local building codes is recommended.
2. First panel installed should be set true with plumb line. Check plumb line during installation.
3. Precondition panels prior to installation and allow for expansion and contraction during installation.
4. Use moldings, silicone, fasteners and adhesive with panels for best installation.
5. Remove excess silicone during installation or trim after silicone has cured.
6. Place moldings on panels, if required, before fastening panels.
7. Cut moldings as needed. For example: division bar may need to be cut to accommodate a ceiling or base cove.
8. Cut panels, if required, for proper installation.
9. Use hold-down clips if panels are used in a suspended ceiling.
10. Clean panels, if required, after installation.
Cleaning Instructions
Glasliner Panels are designed for minimum care and maintenance. When cleaning panels, wash with a light detergent such as
Spic & Span, Pine Sol, Mr. Clean, etc. Panels may also be cleaned with steam, high pressure sprayers, or soap and water.
It is strongly recommended not to use abrasive cleaners on panels (i.e., SOS Pads, Ajax, Comet, etc.).
Following these instructions, Glasliner Panels will give a fine and lasting appearance for many years.
Since Seller exercises no control over Buyers application or use of the product manufactured by seller (“products”) may vary. It is understood that:
(a) THERE ARE NO WARRANTIES, EXPRESSED OR IMPLIED, INCLUDING ANY WARRANTY OF MERCHANTABILITY OR FITNESS FOR ANY PARTICULAR
PURPOSE.
(b) While all data presented in Sellers technical sheets is based on the best information available to Seller and believed correct, such data is not to be construed
as a warranty that the products will conform to such specifications. Such technical data sheets are subject to change without notice.
(c) The liability of the Seller shall not exceed the purchase price of the products and the Buyer shall not be entitled to, nor Seller be liable for any consequential,
incidental, indirect or special damages resulting in any manner from the furnishing of the product or any damages of any kind arising from the use of the
products.
DISCLAIMER and LIMITATION of Liability: The information contained in this literature is presented in good faith, and is believed to be accurate and reliable at time of
publication. No representation, guarantee or warranty is made as to the completeness, reliability or accuracy of this information. This also includes NO IMPLIED WAR-
RANTY OR MERCHANTABILITY OR FUNCTIONAL USE FOR SPECIFIC APPLICATION.
425 Industrial Drive • Moscow, TN 38057
Phone: (901) 877-3010 • Fax: (901) 877-1388
www.glasteel.com
ICS
Angle
M0303 2M 11/03 NA

Fasteners
Glasliner panels should be installed with non-corroding fasteners. Plastic pin rivets, chrome pin rivets, one piece nylon rivets,
stainless nails or screws are recommended. See below. Fasteners should be installed to fit snug but should not be overtightened.
Always select proper size fasteners for installation.
Plastic pin rivet fastens panels to wood, metal, drywall, concrete, insulation material, etc. See diagrams below.
Easy to use. Drill a hole.
(.275”-F Bit).
Remove dust and filings from
the hole. Insert rivet.
Hit the pin. The shank expands
into or behind material for a
tight, secure grip.
Rivet expands behind
metal angles, posts,
sheets or metal studs
Rivet expands
into solid furring
strips, studs,
substrates or brick,
block concrete and
drywall.
NOTE: If pin in rivet does not drive flush when fastening into solid materials and applications where expansion may be restrict-
ed, use .261”-G bit.
Chrome pin rivet has high shear strength but should be used in low moisture area. Installation is the same as plas-
tic pin rivet above.
One piece nylon rivet fastens panel to any wood substrate or wood stud. See diagrams below.
Easy to use. Drill a hole.
(.281”-K Bit).
Remove dust and filings from
the hole. Insert rivet.
Drive rivet flush.
Stainless nails or screws can be used to install panels.
Adhesives
The use of general purpose construction adhesive when installing panels is recommended, along with fasteners. Whenever adhe-
sive is used, follow manufacturer’s instructions carefully. Many adhesives are flammable and some may not be compatible with
paneling.
Glasliner Panels may be successfully installed over plaster board (drywall or gypsum) using only adhesive. However, it is rec-
ommended to use fasteners along with adhesive for best results. Adhesive failure is not panel failure.
Adhesive should be applied to wall surface following adhesive manufacturer’s recommendations. Typical applications are shown
below.
After applying adhesive, tap surfaces of panel with a rubber mallet or block of wood to aid bonding of adhesive to wall and panel.
Trowel Application
Adhesive
Trowel
Notches in trowel are
1/4” deep x 3/16” wide
and 1/2” on center.
Cartridge Application
Adhesive
Fastening/Fastener Layout
• First panel installed should be set true with a plumb line.
• Check plumb line during installation.
• Do not fasten edges of panels until moldings are in place.
(Except when using face mounted moldings).
• Glasliner panel / fastener layout / solid wall:
1. Fasten panel at center and work outward.
2. Fasteners based upon 16” on center.
3. Fasteners should be staggered on opposite panel edges
and next to division bar for flat seam. See diagram at right.
4. Liner panels should be pre-drilled for fastener installation
using a guide panel.
96"
15"
48"
16"
8"
8"
15"
16"
15"
1"
p
o
n
g
q
a
b
c
d
e
f
h
r
i
s
j
t
k
u
l
v
w
m
Solid wall, (fasten as indicated, in alphabetical order).
Molding Installations
The diagram below shows the various moldings that can be used
with the Glasliner Panels.
A. Vinyl or aluminum moldings can be used in the above diagram.
B. Vinyl moldings should not be used for exterior applications.
C. Vinyl moldings are USDA accepted. Aluminum moldings should not be used where USDA acceptance is required.
D. Cut moldings as needed for proper fit. The divider, ISC & OSC moldings may need to be cut to accommodate
ceiling and base moldings.
E. Place moldings on panels before fastening edges, if required.
F. Always use moldings in high moisture areas.
NOTE: Glasliner Panel 2 pc division bar may be mounted as shown in diagram at right.
ISC
& Cove
Cap
Cap
Div. Bar
V-29
2 pc
Div. Bar
ISC
OSC
OSC Angle
Cap
ISC
/



