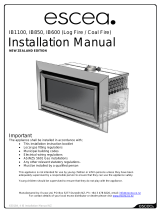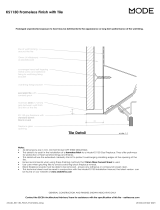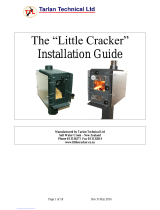
55
A
ͳ
ͳ
ͳ
be carefully supervised when they are in the
individuals out of the room and away from hot
ͳ
ͳ
ͳ
ͳ
ͳ
children and dispose of the material in a safe
ͳ
ͳ
ͳThis appliance is designed to burn natural
ͳ
ͳ
ͳ
ͳ
ͳDo not let the appliance become hot enough
ͳ
ͳ
ͳ
maintained when building a mantel or shelves
on the wall or in the air above the appliance
ͳThe appliance must be installed using only
the building materials as approved by the
ͳ
within 1 meter of the product that is




























